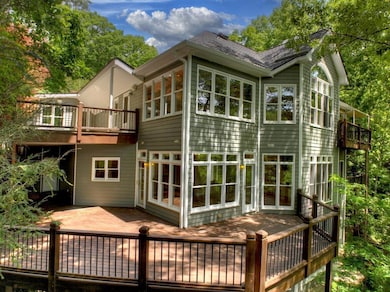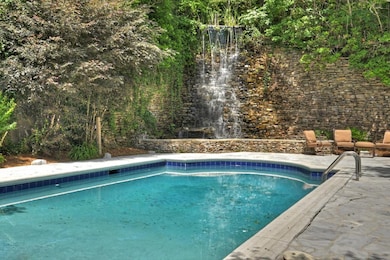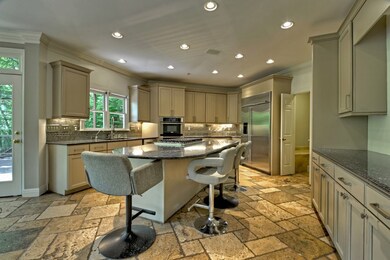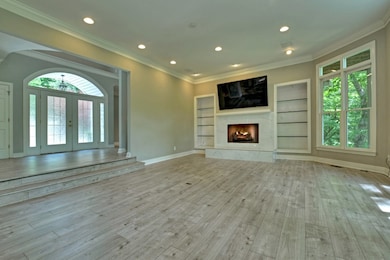207 Delphi Hills Ln McCaysville, GA 30555
Estimated payment $8,249/month
Highlights
- Guest House
- Home fronts a creek
- Craftsman Architecture
- Outdoor Pool
- Creek or Stream View
- Deck
About This Home
Instant Emotional Connection and Tranquil setting included with this one of a kind magnificent masterpiece estate home with apx 200' of private, and level frontage on Fightingtown Creek. Spacious custom quality craftsman with room to spread out. 8 bedrooms, 7 full baths, meditation room, library, theater room, gourmet chefs kitchen, dinning room, full finished basement with mother in law suite/apartment. Upper floor has ultimate luxury master ensuite with walk in closet, office, and private patio overlooking the creek. The pool features a 20' rock waterfall with pond, marble pool deck, custom tile, and a pool house. Serene winding drive leads to end of the road privacy nestled on the sandy banks of Fightingtown Creek with a good flowing branch that feeds into the creek bordering the property. Just minutes to downtown on all paved roads in an area of nicer homes. Oak & marble beneath the new LTV flooring. Upgrades throughout including custom stone work, stained glass, marble, custom tile, custom cabinetry, surround sound throughout, security system, and more. Well maintained home in excellent condition.
Listing Agent
REMAX Town & Country - Blue Ridge Brokerage Phone: 7069466867 License #338914 Listed on: 06/16/2024

Home Details
Home Type
- Single Family
Est. Annual Taxes
- $2,728
Year Built
- Built in 1998
Lot Details
- 2.57 Acre Lot
- Home fronts a creek
- Property fronts a private road
Parking
- 2 Car Garage
- Open Parking
Property Views
- Creek or Stream
- Mountain
Home Design
- Craftsman Architecture
- Contemporary Architecture
- Traditional Architecture
- Split Level Home
- Frame Construction
- Shingle Roof
Interior Spaces
- 7,254 Sq Ft Home
- 2-Story Property
- Wet Bar
- Sheet Rock Walls or Ceilings
- Cathedral Ceiling
- Ceiling Fan
- 3 Fireplaces
- Insulated Windows
- Laundry on main level
Kitchen
- Cooktop
- Dishwasher
Flooring
- Wood
- Tile
Bedrooms and Bathrooms
- 8 Bedrooms
Finished Basement
- Basement Fills Entire Space Under The House
- Laundry in Basement
Outdoor Features
- Outdoor Pool
- Deck
- Covered Patio or Porch
Additional Homes
- Guest House
Utilities
- Central Heating and Cooling System
- Septic Tank
Community Details
- No Home Owners Association
Listing and Financial Details
- Assessor Parcel Number 0061 17807
Map
Home Values in the Area
Average Home Value in this Area
Tax History
| Year | Tax Paid | Tax Assessment Tax Assessment Total Assessment is a certain percentage of the fair market value that is determined by local assessors to be the total taxable value of land and additions on the property. | Land | Improvement |
|---|---|---|---|---|
| 2024 | $2,728 | $343,802 | $26,101 | $317,701 |
| 2023 | $2,588 | $284,011 | $26,101 | $257,910 |
| 2022 | $2,613 | $287,416 | $26,101 | $261,315 |
| 2021 | $2,652 | $195,484 | $24,314 | $171,170 |
| 2020 | $2,697 | $195,484 | $24,314 | $171,170 |
| 2019 | $2,749 | $195,484 | $24,314 | $171,170 |
| 2018 | $2,899 | $194,115 | $22,945 | $171,170 |
| 2017 | $3,472 | $196,243 | $22,945 | $173,298 |
| 2016 | $2,980 | $177,460 | $21,942 | $155,518 |
| 2015 | $3,107 | $177,127 | $18,434 | $158,693 |
| 2014 | $2,933 | $265,528 | $21,475 | $244,052 |
| 2013 | -- | $200,863 | $21,475 | $179,388 |
Property History
| Date | Event | Price | List to Sale | Price per Sq Ft |
|---|---|---|---|---|
| 05/27/2025 05/27/25 | Price Changed | $1,525,000 | -1.6% | $210 / Sq Ft |
| 11/04/2024 11/04/24 | For Sale | $1,550,000 | 0.0% | $214 / Sq Ft |
| 11/03/2024 11/03/24 | Off Market | $1,550,000 | -- | -- |
| 09/17/2024 09/17/24 | Price Changed | $1,550,000 | -8.0% | $214 / Sq Ft |
| 07/24/2024 07/24/24 | Price Changed | $1,685,000 | -5.6% | $232 / Sq Ft |
| 06/16/2024 06/16/24 | For Sale | $1,785,000 | -- | $246 / Sq Ft |
Purchase History
| Date | Type | Sale Price | Title Company |
|---|---|---|---|
| Deed | $55,000 | -- |
Source: Northeast Georgia Board of REALTORS®
MLS Number: 404728
APN: 0061-17807
- 1843 Old Mobile Rd
- 44 Woodlawn Dr
- 170 Ashley Dr
- 142 Arrow Ridge Rd
- 643 Number 20 Mine Rd
- 630 Jones Rd
- 1097 Indian Trail
- 11 Ivy Overlook
- 1466 Indian Trail
- 1082 Sunset Rd
- 1248 Sunset Rd
- 267 Indian Trail
- 337 Branch Creek Rd
- 4165 Mobile Rd Unit 4
- 4165 Mobile Rd
- 117 Fightingtown Creek Rd
- 4097 Mobile Rd
- 1043 Sunset Rd
- 939 Sunset Rd
- 1001 Sunset Rd
- 610 Madola Rd Unit 1
- 610 Madola Rd
- 92 Asbury St
- 226 Church St
- 99 Kingtown St
- 524 Old Highway 5
- 524 Old Hwy 5
- 24 Hamby Rd
- 113 Prospect St
- 98 Shalom Ln Unit ID1252436P
- 3890 Mineral Bluff Hwy
- 586 Sun Valley Dr
- 443 Fox Run Dr Unit ID1018182P
- 101 Hothouse Dr
- 88 Black Gum Ln
- 544 E Main St
- Unit 32 Grove Loop
- 458 Austin St
- 190 Mckinney St
- 1281 E Main St Unit 4






