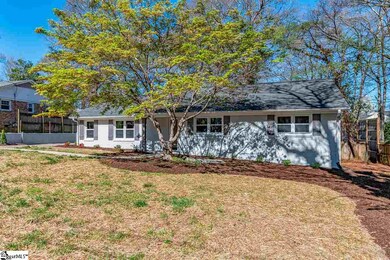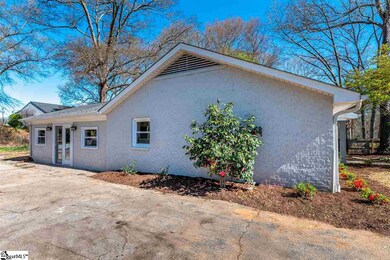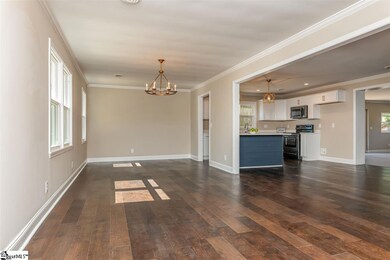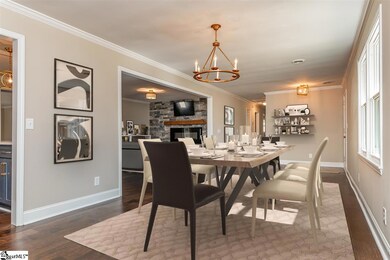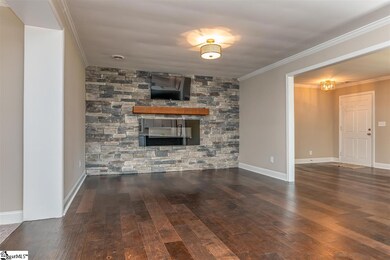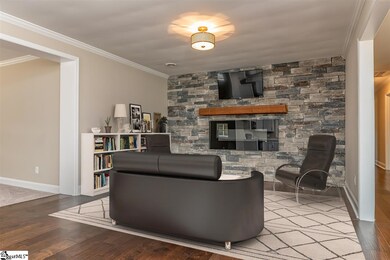
207 Drewry Rd Taylors, SC 29687
Highlights
- Ranch Style House
- Bonus Room
- Den
- Northwood Middle School Rated A
- Quartz Countertops
- Workshop
About This Home
As of August 2023Incredible opportunity! Beautiful 2300 sq ft, 3 BR, 2 BA brick ranch has been completely remodeled inside and out. Plenty of room to spread out with this open concept living space including a huge 450 sq ft bonus room. Rich wide plank laminate flooring meets you as you enter and continues throughout the main living space and kitchen. All new kitchen includes stunning white carrera quartz countertops, new upper and lower cabinets, new matching black stainless steel appliances, recessed and pendant lighting. Keeping room off kitchen features spectacular stone wall surround with 60” black glass electric fireplace. Master bedroom with ensuite is roomy with deep closet, double vanity, and beautiful tile flooring and shower. Second bath has new tub with subway tile surround and trendsetting ceramic flooring. Crown molding runs throughout the home and don’t miss the huge laundry/ utility room! New water heater, new plumbing, new electrical, all new lighting and all NEW WINDOWS. Great schools and 4 mins from Wade Hampton shopping, dining and groceries. Make your appointment to see this one quickly.
Home Details
Home Type
- Single Family
Est. Annual Taxes
- $2,547
Year Built
- 1972
Lot Details
- 0.35 Acre Lot
- Fenced Yard
- Level Lot
- Few Trees
Home Design
- Ranch Style House
- Brick Exterior Construction
- Composition Roof
Interior Spaces
- 2,303 Sq Ft Home
- 2,200-2,399 Sq Ft Home
- Smooth Ceilings
- Ceiling Fan
- Ventless Fireplace
- Living Room
- Dining Room
- Den
- Bonus Room
- Workshop
- Crawl Space
Kitchen
- Electric Oven
- Free-Standing Electric Range
- Built-In Microwave
- Dishwasher
- Quartz Countertops
- Disposal
Flooring
- Carpet
- Laminate
- Ceramic Tile
Bedrooms and Bathrooms
- 3 Main Level Bedrooms
- 2 Full Bathrooms
- Dual Vanity Sinks in Primary Bathroom
- Shower Only
- Garden Bath
Laundry
- Laundry Room
- Laundry on main level
- Electric Dryer Hookup
Attic
- Storage In Attic
- Pull Down Stairs to Attic
Home Security
- Storm Windows
- Fire and Smoke Detector
Utilities
- Forced Air Heating and Cooling System
- Electric Water Heater
- Cable TV Available
Community Details
- Avondale Forest Subdivision
Ownership History
Purchase Details
Home Financials for this Owner
Home Financials are based on the most recent Mortgage that was taken out on this home.Purchase Details
Home Financials for this Owner
Home Financials are based on the most recent Mortgage that was taken out on this home.Purchase Details
Purchase Details
Home Financials for this Owner
Home Financials are based on the most recent Mortgage that was taken out on this home.Purchase Details
Purchase Details
Purchase Details
Similar Homes in the area
Home Values in the Area
Average Home Value in this Area
Purchase History
| Date | Type | Sale Price | Title Company |
|---|---|---|---|
| Deed | $349,900 | None Listed On Document | |
| Deed | $243,000 | None Available | |
| Deed | $95,500 | None Available | |
| Limited Warranty Deed | $102,500 | None Available | |
| Sheriffs Deed | $131,604 | None Available | |
| Deed | $149,000 | -- | |
| Interfamily Deed Transfer | -- | -- |
Mortgage History
| Date | Status | Loan Amount | Loan Type |
|---|---|---|---|
| Open | $279,920 | New Conventional | |
| Previous Owner | $243,000 | New Conventional | |
| Previous Owner | $122,000 | Purchase Money Mortgage |
Property History
| Date | Event | Price | Change | Sq Ft Price |
|---|---|---|---|---|
| 08/22/2023 08/22/23 | Sold | $349,900 | 0.0% | $159 / Sq Ft |
| 07/20/2023 07/20/23 | Pending | -- | -- | -- |
| 07/19/2023 07/19/23 | For Sale | $349,900 | +44.0% | $159 / Sq Ft |
| 07/01/2020 07/01/20 | Sold | $243,000 | -2.8% | $110 / Sq Ft |
| 05/14/2020 05/14/20 | Pending | -- | -- | -- |
| 04/17/2020 04/17/20 | Price Changed | $250,000 | -3.8% | $114 / Sq Ft |
| 03/20/2020 03/20/20 | For Sale | $260,000 | -- | $118 / Sq Ft |
Tax History Compared to Growth
Tax History
| Year | Tax Paid | Tax Assessment Tax Assessment Total Assessment is a certain percentage of the fair market value that is determined by local assessors to be the total taxable value of land and additions on the property. | Land | Improvement |
|---|---|---|---|---|
| 2024 | $7,274 | $20,000 | $3,150 | $16,850 |
| 2023 | $7,274 | $9,000 | $900 | $8,100 |
| 2022 | $1,728 | $9,000 | $900 | $8,100 |
| 2021 | $1,938 | $9,000 | $900 | $8,100 |
| 2020 | $1,090 | $4,450 | $840 | $3,610 |
| 2019 | $2,547 | $6,680 | $1,260 | $5,420 |
| 2018 | $2,483 | $6,680 | $1,260 | $5,420 |
| 2017 | $2,430 | $6,680 | $1,260 | $5,420 |
| 2016 | $2,354 | $111,330 | $21,000 | $90,330 |
| 2015 | $2,257 | $111,330 | $21,000 | $90,330 |
| 2014 | $2,446 | $123,720 | $21,000 | $102,720 |
Agents Affiliated with this Home
-
Christian Ruiz
C
Seller's Agent in 2023
Christian Ruiz
DRB Group South Carolina, LLC
(864) 293-0190
6 in this area
37 Total Sales
-
Vickie Given

Buyer's Agent in 2023
Vickie Given
TLCOX and Company
(864) 436-0859
7 in this area
45 Total Sales
-
Greg Taylor

Seller's Agent in 2020
Greg Taylor
XSell Upstate
(864) 616-7200
2 in this area
73 Total Sales
Map
Source: Greater Greenville Association of REALTORS®
MLS Number: 1414419
APN: T034.01-03-014.00
- 308 Winding Willow Trail
- 3 Alewine Ct
- 7 Twiggs Ln Unit FP 40 Teton A1E
- 5 Twiggs Ln Unit FP 39 Teton B
- 3 Twiggs Ln Unit FP 38 Teton B
- 1 Twiggs Ln Unit FP 37 Teton A1E
- 307 Edwards St
- 8 Cavendish Cir
- 11 Longmeadow Rd
- 12 Longmeadow Rd
- 237 Coronet Ln
- 3 Creighton Ct
- 160 White Bark Way
- 101 Mares Head Place
- 153 White Bark Way
- 104 White Bark Way
- 104 Mares Head Place
- 126 Creekhaven Ln
- 21 Chosen Ct
- 109 Center St

