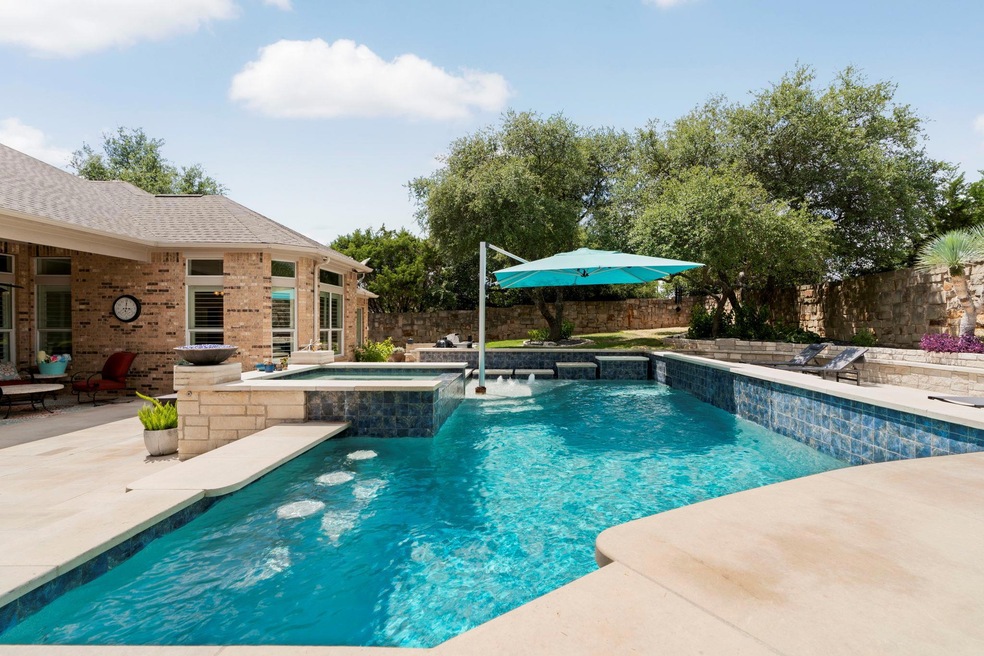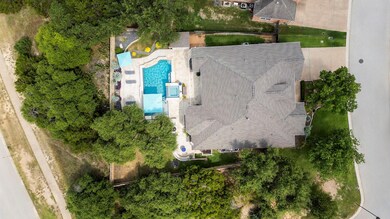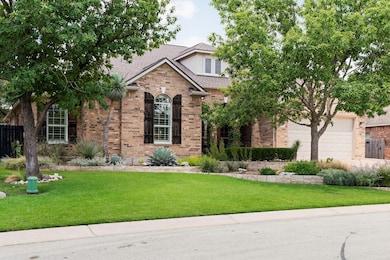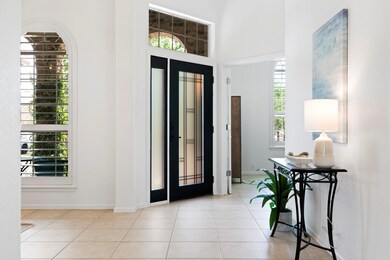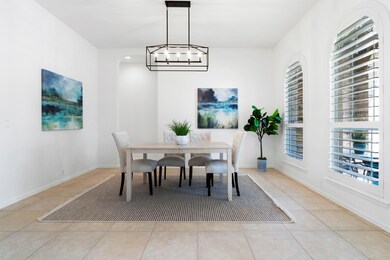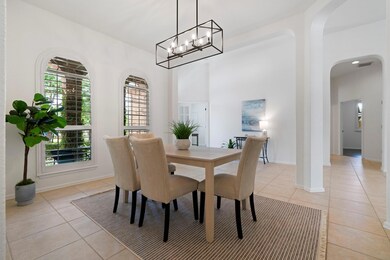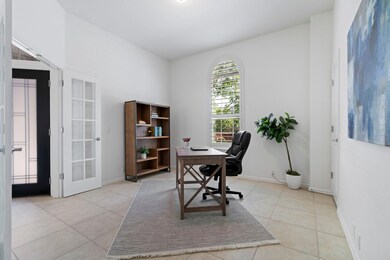
207 Dry Creek Rd Austin, TX 78737
Highpointe NeighborhoodEstimated payment $5,608/month
Highlights
- Fitness Center
- In Ground Pool
- Open Floorplan
- Sycamore Springs Elementary School Rated A
- Gated Community
- Clubhouse
About This Home
Looking for resort-style living that seamlessly flows from the interior to the exterior? Look no further! This stunning almost 3000 sq ft one story home offers 4 spacious bedrooms, 2.5 bathrooms, and soaring ceilings that create an open and airy ambiance throughout. Designed for both relaxation and entertaining, the home boasts a chef’s kitchen, abundant counter space, and a large island perfect for gatherings. A versatile game room adds even more space to unwind or entertain. Nearly every room along the rear of the home showcases stunning views of the sparkling pool and resort-style backyard. Gorgeous windows complete with plantation shutters complete the space. Step outside to your personal oasis—featuring an inground pool and spa, water features, dramatic fire features, a gas firepit, ceramic smoker, stainless steel gas grill, tanning deck, and an outdoor shower. The space is enclosed by 7’ stone privacy fencing and enhanced by lush, professional landscaping and custom storage shed. Freshly painted with a brand new roof, and secondary bathroom remodel, this home is move-in ready and zoned to top-rated Sycamore Springs Elementary and Middle Schools in DSISD. Just minutes from Belterra Village, HEB, local wineries, and only 30 minutes to downtown Austin and the airport—this is Hill Country luxury living at its finest!
Listing Agent
Compass RE Texas, LLC Brokerage Phone: 512-413-4680 License #0477956 Listed on: 06/26/2025

Home Details
Home Type
- Single Family
Est. Annual Taxes
- $12,684
Year Built
- Built in 2008
Lot Details
- 0.26 Acre Lot
- Southwest Facing Home
- Stone Wall
- Landscaped
- Corner Lot
- Sprinkler System
- Private Yard
- Back Yard
HOA Fees
- $125 Monthly HOA Fees
Parking
- 2 Car Garage
- Single Garage Door
- Driveway
Home Design
- Slab Foundation
- Composition Roof
- Masonry Siding
Interior Spaces
- 2,964 Sq Ft Home
- 1-Story Property
- Open Floorplan
- High Ceiling
- Ceiling Fan
- Double Pane Windows
- Living Room with Fireplace
- Dining Area
- Storage
Kitchen
- Breakfast Bar
- Gas Range
- <<microwave>>
- Dishwasher
- Kitchen Island
- Granite Countertops
- Disposal
Flooring
- Wood
- Carpet
- Tile
Bedrooms and Bathrooms
- 4 Main Level Bedrooms
- Walk-In Closet
- Double Vanity
- Garden Bath
- Separate Shower
Home Security
- Security System Owned
- Fire and Smoke Detector
Pool
- In Ground Pool
- Gunite Pool
- Waterfall Pool Feature
Outdoor Features
- Covered patio or porch
- Outbuilding
- Outdoor Grill
- Rain Gutters
Schools
- Sycamore Springs Elementary And Middle School
- Dripping Springs High School
Utilities
- Central Heating and Cooling System
- Natural Gas Connected
- Municipal Utilities District for Water and Sewer
- Cable TV Available
Listing and Financial Details
- Assessor Parcel Number 113852000E001004
- Tax Block E
Community Details
Overview
- Association fees include common area maintenance
- Highpointe Poa
- High Pointe Ph 2 Sec 1 Subdivision
Amenities
- Picnic Area
- Common Area
- Clubhouse
- Meeting Room
- Planned Social Activities
- Community Mailbox
Recreation
- Tennis Courts
- Sport Court
- Community Playground
- Fitness Center
- Community Pool
- Park
- Trails
Security
- Security Service
- Resident Manager or Management On Site
- Gated Community
Map
Home Values in the Area
Average Home Value in this Area
Tax History
| Year | Tax Paid | Tax Assessment Tax Assessment Total Assessment is a certain percentage of the fair market value that is determined by local assessors to be the total taxable value of land and additions on the property. | Land | Improvement |
|---|---|---|---|---|
| 2024 | $11,555 | $646,868 | $184,080 | $577,740 |
| 2023 | $11,247 | $588,062 | $184,080 | $566,910 |
| 2022 | $11,460 | $534,602 | $156,000 | $586,090 |
| 2021 | $12,490 | $486,002 | $100,000 | $407,700 |
| 2020 | $10,999 | $441,820 | $75,000 | $366,820 |
| 2019 | $11,712 | $416,480 | $60,000 | $356,480 |
| 2018 | $11,530 | $397,200 | $50,000 | $347,200 |
| 2017 | $10,825 | $370,870 | $40,000 | $330,870 |
| 2016 | $10,221 | $350,180 | $40,000 | $310,180 |
| 2015 | $9,014 | $333,250 | $40,000 | $293,250 |
Property History
| Date | Event | Price | Change | Sq Ft Price |
|---|---|---|---|---|
| 07/01/2025 07/01/25 | Pending | -- | -- | -- |
| 06/26/2025 06/26/25 | For Sale | $799,000 | -- | $270 / Sq Ft |
Purchase History
| Date | Type | Sale Price | Title Company |
|---|---|---|---|
| Vendors Lien | -- | Sun City Title |
Mortgage History
| Date | Status | Loan Amount | Loan Type |
|---|---|---|---|
| Open | $178,200 | New Conventional | |
| Closed | $251,000 | New Conventional | |
| Closed | $261,715 | Purchase Money Mortgage |
Similar Homes in Austin, TX
Source: Unlock MLS (Austin Board of REALTORS®)
MLS Number: 4303843
APN: R122047
- 433 Stoney Point Rd
- 209 Country Creek Dr
- 200 Bright Sky Dr
- 120 Mountain Laurel Way
- 1581 Grassy Field Rd
- 212 Elderberry Rd
- 1589 Cool Spring Way
- 260 Saltgrass Cove
- 564 Wild Rose Dr
- 630 Wild Rose Dr
- 113 Swallowtail Dr
- 237 Honey Bee Ln
- 133 Kriders Cove
- 136 Firefall Ln
- 1225 Grassy Field Rd
- 501 Leaning Rock Ridge
- 370 Leaning Rock Ridge
- 440 Leaning Rock Ridge
- 360 Leaning Rock Ridge
- 461 Leaning Rock Ridge
