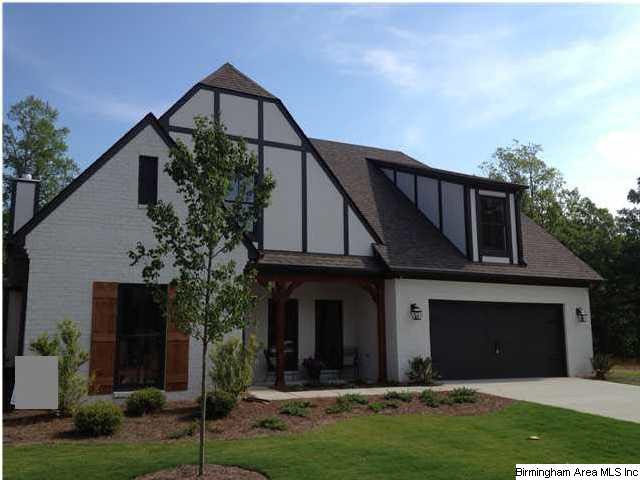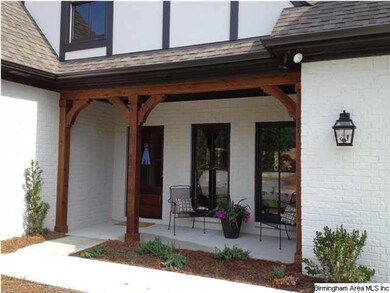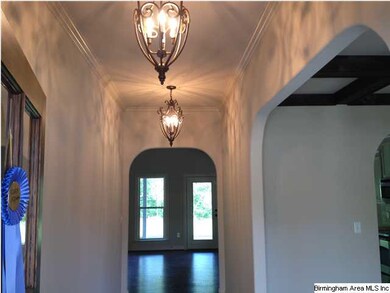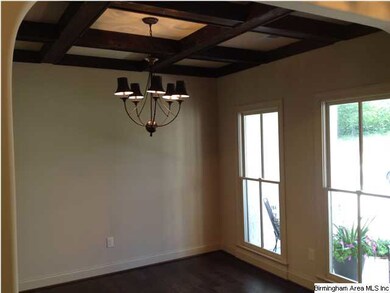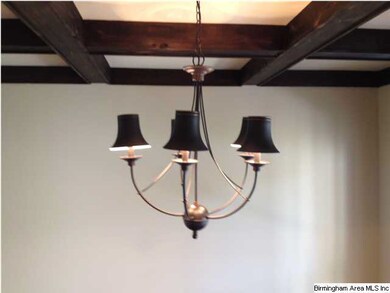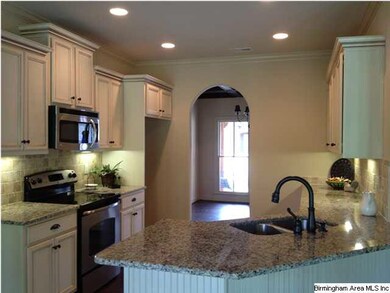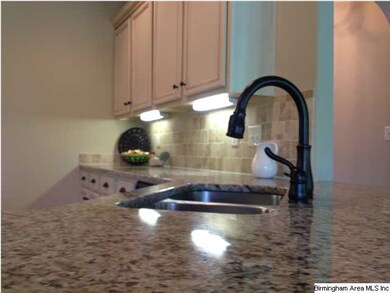
207 Dunrobin Cove Pelham, AL 35124
Highlights
- Golf Course Community
- New Construction
- Cathedral Ceiling
- Pelham Ridge Elementary School Rated A-
- In Ground Pool
- Wood Flooring
About This Home
As of May 2025Check out our STANDARD Amenities (in ALL our Homes) you won't pay extra for Granite, Hardwood, Volume Ceilings, Extensive Moldings, Upgraded Cabinetry, Tiled Floor in Baths & Laundry room, a Master Bath with Double vanity & a soaking tub, tiled shower, or Covered Back Patios. Come out to Ballantrae and choose your New Home. Open Daily. Call for your personal tour today.
Last Agent to Sell the Property
EXIT Realty Cahaba- Valleydale Listed on: 09/12/2012

Home Details
Home Type
- Single Family
Est. Annual Taxes
- $2,284
Year Built
- 2012
Lot Details
- Cul-De-Sac
- Few Trees
HOA Fees
- $54 Monthly HOA Fees
Parking
- 2 Car Attached Garage
- Garage on Main Level
Home Design
- Slab Foundation
Interior Spaces
- 1-Story Property
- Crown Molding
- Smooth Ceilings
- Cathedral Ceiling
- Ceiling Fan
- Recessed Lighting
- Wood Burning Fireplace
- Double Pane Windows
- Great Room with Fireplace
- Dining Room
- Pull Down Stairs to Attic
Kitchen
- Breakfast Bar
- Electric Oven
- Stove
- Built-In Microwave
- Dishwasher
- Stainless Steel Appliances
- Stone Countertops
- Disposal
Flooring
- Wood
- Carpet
- Tile
Bedrooms and Bathrooms
- 4 Bedrooms
- Split Bedroom Floorplan
- Walk-In Closet
- 2 Full Bathrooms
- Bathtub and Shower Combination in Primary Bathroom
- Garden Bath
- Separate Shower
- Linen Closet In Bathroom
Laundry
- Laundry Room
- Laundry on main level
Outdoor Features
- In Ground Pool
- Covered patio or porch
- Exterior Lighting
Utilities
- Central Air
- Heat Pump System
- Underground Utilities
- Electric Water Heater
Listing and Financial Details
- Assessor Parcel Number 14-8-27-4-007-011.000
Community Details
Overview
- $25 Other Monthly Fees
Amenities
- Community Barbecue Grill
Recreation
- Golf Course Community
- Community Playground
- Community Pool
- Trails
Ownership History
Purchase Details
Home Financials for this Owner
Home Financials are based on the most recent Mortgage that was taken out on this home.Purchase Details
Home Financials for this Owner
Home Financials are based on the most recent Mortgage that was taken out on this home.Purchase Details
Home Financials for this Owner
Home Financials are based on the most recent Mortgage that was taken out on this home.Purchase Details
Home Financials for this Owner
Home Financials are based on the most recent Mortgage that was taken out on this home.Similar Homes in Pelham, AL
Home Values in the Area
Average Home Value in this Area
Purchase History
| Date | Type | Sale Price | Title Company |
|---|---|---|---|
| Warranty Deed | $444,900 | None Listed On Document | |
| Warranty Deed | $265,000 | None Available | |
| Warranty Deed | $235,900 | None Available | |
| Corporate Deed | $238,800 | None Available |
Mortgage History
| Date | Status | Loan Amount | Loan Type |
|---|---|---|---|
| Previous Owner | $258,000 | New Conventional | |
| Previous Owner | $198,750 | New Conventional | |
| Previous Owner | $224,105 | New Conventional | |
| Previous Owner | $217,000 | New Conventional |
Property History
| Date | Event | Price | Change | Sq Ft Price |
|---|---|---|---|---|
| 05/29/2025 05/29/25 | Sold | $444,900 | 0.0% | $171 / Sq Ft |
| 04/17/2025 04/17/25 | For Sale | $444,900 | +56.2% | $171 / Sq Ft |
| 06/14/2019 06/14/19 | Sold | $284,900 | 0.0% | $110 / Sq Ft |
| 05/17/2019 05/17/19 | For Sale | $284,900 | +7.5% | $110 / Sq Ft |
| 04/26/2017 04/26/17 | Sold | $265,000 | -1.7% | $102 / Sq Ft |
| 03/08/2017 03/08/17 | For Sale | $269,500 | +14.2% | $104 / Sq Ft |
| 06/26/2013 06/26/13 | Sold | $235,900 | -4.1% | -- |
| 05/12/2013 05/12/13 | Pending | -- | -- | -- |
| 02/07/2013 02/07/13 | For Sale | $245,900 | +3.0% | -- |
| 10/30/2012 10/30/12 | Sold | $238,800 | +0.8% | -- |
| 09/15/2012 09/15/12 | Pending | -- | -- | -- |
| 09/12/2012 09/12/12 | For Sale | $237,000 | -- | -- |
Tax History Compared to Growth
Tax History
| Year | Tax Paid | Tax Assessment Tax Assessment Total Assessment is a certain percentage of the fair market value that is determined by local assessors to be the total taxable value of land and additions on the property. | Land | Improvement |
|---|---|---|---|---|
| 2024 | $2,284 | $39,380 | $0 | $0 |
| 2023 | $2,248 | $39,460 | $0 | $0 |
| 2022 | $1,943 | $34,200 | $0 | $0 |
| 2021 | $1,673 | $29,560 | $0 | $0 |
| 2020 | $1,626 | $28,740 | $0 | $0 |
| 2019 | $1,421 | $27,880 | $0 | $0 |
| 2017 | $1,315 | $25,820 | $0 | $0 |
| 2015 | $1,265 | $24,860 | $0 | $0 |
| 2014 | $1,246 | $24,480 | $0 | $0 |
Agents Affiliated with this Home
-
Ashley Grubb

Seller's Agent in 2025
Ashley Grubb
LAH Sotheby's International Realty Hoover
(205) 777-2568
12 in this area
32 Total Sales
-
Lynlee Real-Hughes

Buyer's Agent in 2025
Lynlee Real-Hughes
ARC Realty Mountain Brook
(205) 936-0314
2 in this area
409 Total Sales
-
Di Anne Taylor

Seller's Agent in 2019
Di Anne Taylor
Keller Williams Realty Vestavia
(888) 923-5547
1 in this area
56 Total Sales
-
Drew Taylor

Seller Co-Listing Agent in 2019
Drew Taylor
Keller Williams Realty Vestavia
(205) 283-1602
19 in this area
409 Total Sales
-
Ben Tamburello

Seller's Agent in 2017
Ben Tamburello
ARC Realty 280
(205) 356-8585
5 in this area
167 Total Sales
-
Donna Calvin

Seller's Agent in 2013
Donna Calvin
Realty Pros, LLC
(205) 541-8748
11 Total Sales
Map
Source: Greater Alabama MLS
MLS Number: 542817
APN: 14-8-27-4-007-004-000
- 309 Dunrobin Cir
- 213 Perthshire Cove
- 308 Dunrobin Cir
- 227 Dunrobin Cove
- 309 MacAllan Dr
- 446 Ballantrae Rd
- 280 MacAllan Dr
- 605 Kirkwall Ln
- 425 Ballantrae Rd
- 418 Ballantrae Rd
- 350 Strathaven Cir
- 221 Kenniston Dale
- 212 Birkdale Cir
- 229 Ambergate Cir
- 608 Glen Iris Ln
- 417 Glen Iris Cir
- 316 Kilkerran Ln
- 334 Kilkerran Ln
- 114 Gleneagles Ln Unit 813
- 125 Mcalpin Cir
