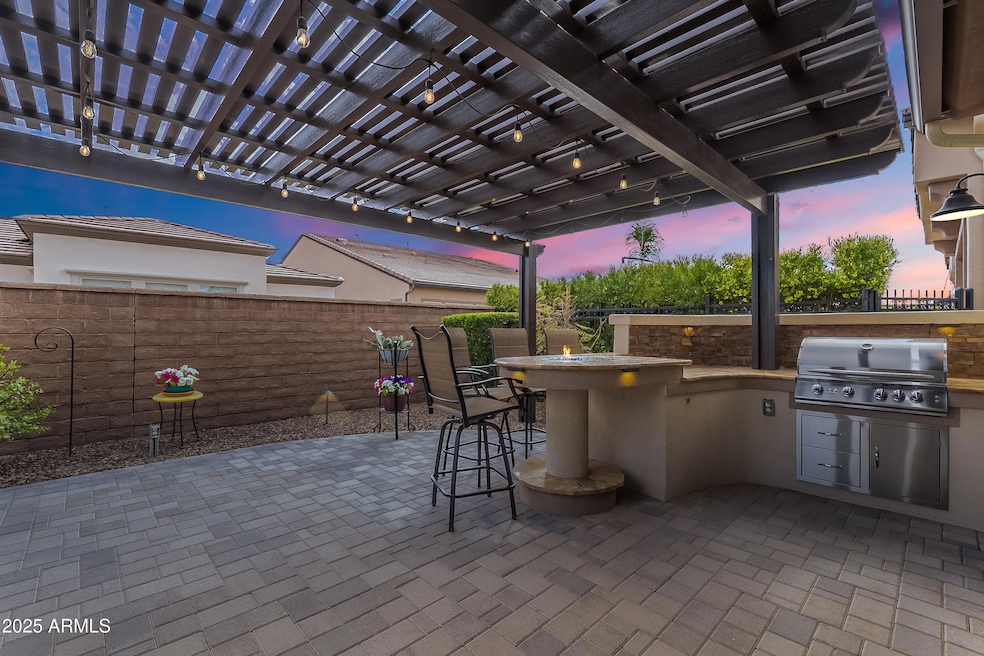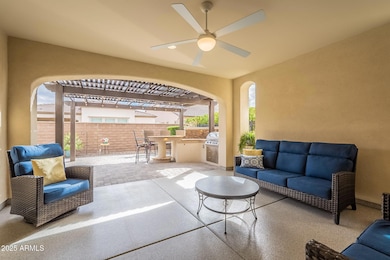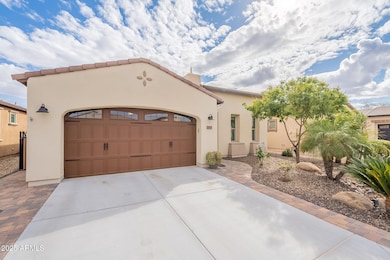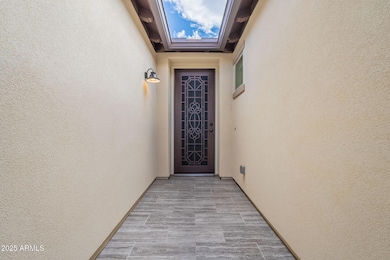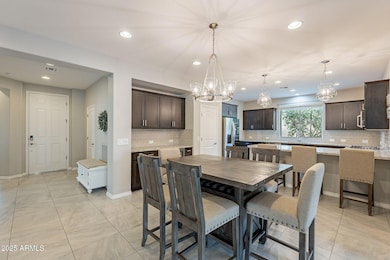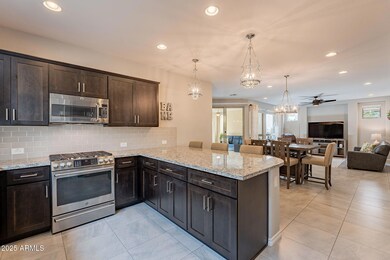
207 E Alcatara Ave San Tan Valley, AZ 85140
Highlights
- Golf Course Community
- Gated Community
- Granite Countertops
- Fitness Center
- Community Lake
- Heated Community Pool
About This Home
As of June 2025Step into this beautifully designed 2-bedroom + den, 2-bath home, where thoughtful upgrades and stunning outdoor living spaces create the perfect blend of comfort and style. The den offers a versatile flex space, ideal for a home office, hobby room, or guest retreat. Both bathrooms showcase custom tile work, adding a touch of elegance to your daily routine. The expanded laundry room provides extra storage and functionality, while the 4-foot garage extension offers additional space for storage or a workshop. Outside, enjoy an entertainer's dream backyard featuring a custom pergola, built-in BBQ, firepit, and expanded stone pavers—perfect for relaxing or hosting gatherings. This home is packed with upgrades and ready for you to enjoy!
Last Agent to Sell the Property
Keller Williams Integrity First License #SA117762000 Listed on: 03/28/2025

Home Details
Home Type
- Single Family
Est. Annual Taxes
- $2,779
Year Built
- Built in 2017
Lot Details
- 5,685 Sq Ft Lot
- Desert faces the front and back of the property
- Wrought Iron Fence
- Partially Fenced Property
- Block Wall Fence
- Sprinklers on Timer
HOA Fees
- $493 Monthly HOA Fees
Parking
- 2 Car Direct Access Garage
- Oversized Parking
- Garage Door Opener
Home Design
- Wood Frame Construction
- Cellulose Insulation
- Tile Roof
- Low Volatile Organic Compounds (VOC) Products or Finishes
- Stucco
Interior Spaces
- 1,770 Sq Ft Home
- 1-Story Property
- Ceiling height of 9 feet or more
- Ceiling Fan
- Double Pane Windows
- Low Emissivity Windows
- Vinyl Clad Windows
Kitchen
- Eat-In Kitchen
- Breakfast Bar
- Gas Cooktop
- Built-In Microwave
- Granite Countertops
Flooring
- Carpet
- Tile
Bedrooms and Bathrooms
- 2 Bedrooms
- 2 Bathrooms
- Dual Vanity Sinks in Primary Bathroom
Outdoor Features
- Covered Patio or Porch
- Fire Pit
- Built-In Barbecue
Schools
- J. O. Combs Middle School
- Combs High School
Utilities
- Zoned Heating and Cooling System
- Heating System Uses Natural Gas
- Water Purifier
- High Speed Internet
- Cable TV Available
Additional Features
- No Interior Steps
- No or Low VOC Paint or Finish
Listing and Financial Details
- Tax Lot 2242
- Assessor Parcel Number 109-55-340
Community Details
Overview
- Association fees include sewer, ground maintenance, street maintenance
- Aam,Llc Association, Phone Number (602) 957-9191
- Built by Shea Homes
- Encanterra Subdivision, Cannes Floorplan
- Community Lake
Recreation
- Golf Course Community
- Tennis Courts
- Community Playground
- Fitness Center
- Heated Community Pool
- Community Spa
- Bike Trail
Additional Features
- Recreation Room
- Gated Community
Ownership History
Purchase Details
Home Financials for this Owner
Home Financials are based on the most recent Mortgage that was taken out on this home.Purchase Details
Purchase Details
Purchase Details
Home Financials for this Owner
Home Financials are based on the most recent Mortgage that was taken out on this home.Similar Homes in the area
Home Values in the Area
Average Home Value in this Area
Purchase History
| Date | Type | Sale Price | Title Company |
|---|---|---|---|
| Warranty Deed | $565,000 | Security Title Agency | |
| Quit Claim Deed | -- | -- | |
| Interfamily Deed Transfer | -- | None Available | |
| Special Warranty Deed | $315,629 | Security Title Agency Inc | |
| Special Warranty Deed | -- | Security Title Agency Inc |
Mortgage History
| Date | Status | Loan Amount | Loan Type |
|---|---|---|---|
| Open | $430,818 | VA | |
| Previous Owner | $115,629 | New Conventional |
Property History
| Date | Event | Price | Change | Sq Ft Price |
|---|---|---|---|---|
| 06/02/2025 06/02/25 | Sold | $565,000 | -2.6% | $319 / Sq Ft |
| 04/24/2025 04/24/25 | Pending | -- | -- | -- |
| 03/29/2025 03/29/25 | For Sale | $580,000 | -- | $328 / Sq Ft |
Tax History Compared to Growth
Tax History
| Year | Tax Paid | Tax Assessment Tax Assessment Total Assessment is a certain percentage of the fair market value that is determined by local assessors to be the total taxable value of land and additions on the property. | Land | Improvement |
|---|---|---|---|---|
| 2025 | $2,779 | $47,186 | -- | -- |
| 2024 | $2,801 | $51,674 | -- | -- |
| 2023 | $2,801 | $44,520 | $11,368 | $33,152 |
| 2022 | $2,815 | $31,213 | $7,389 | $23,824 |
| 2021 | $2,855 | $28,990 | $0 | $0 |
| 2020 | $2,766 | $28,119 | $0 | $0 |
| 2019 | $2,343 | $27,106 | $0 | $0 |
Agents Affiliated with this Home
-
Ben Leeson

Seller's Agent in 2025
Ben Leeson
Keller Williams Integrity First
(480) 677-8170
297 Total Sales
-
TJ Kelley

Seller Co-Listing Agent in 2025
TJ Kelley
Keller Williams Integrity First
(602) 369-0519
294 Total Sales
-
Maria Oneill
M
Buyer's Agent in 2025
Maria Oneill
Real Broker
(602) 499-9357
47 Total Sales
-
Shivani Dallas

Buyer Co-Listing Agent in 2025
Shivani Dallas
Real Broker
(480) 467-7222
187 Total Sales
Map
Source: Arizona Regional Multiple Listing Service (ARMLS)
MLS Number: 6835011
APN: 109-55-340
- 36168 N Stoneware Dr
- 156 E Leverenz Ave
- 375 E Bracciano Ave
- 389 E Bracciano Ave
- 36102 N Cerro Blanco Ave
- 36053 N Stoneware Dr
- 36145 N Desert Tea Dr
- 132 E El Prado Dr
- 116 E Santa Lucia Ln
- 187 E Santa Lucia
- 175 E Santa Lucia Ln
- 36451 La Casa Dr
- 36463 La Casa Dr
- 351 E Santa Lucia
- 36471 La Casa Dr
- 35990 N Desert Tea Dr
- 623 E Peach Tree St
- 650 E Myrtle Pass
- 593 E Peach Tree St
- 588 E Peach Tree St
