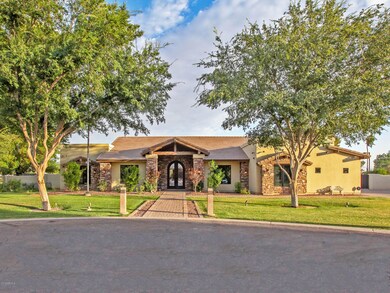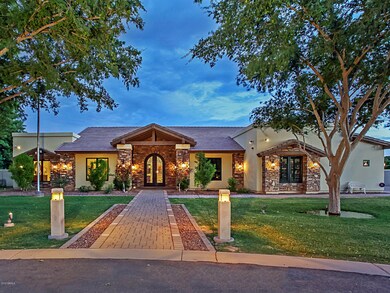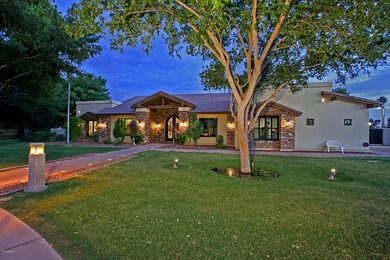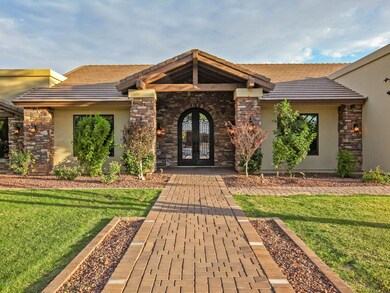
207 E El Dorado Ln Gilbert, AZ 85295
Southwest Gilbert NeighborhoodHighlights
- Horse Stalls
- Heated Lap Pool
- Gated Parking
- Ashland Elementary School Rated A
- RV Access or Parking
- 1.14 Acre Lot
About This Home
As of March 2019NOW BELOW APPRAISED VALUE! REMODELED custom home! HORSE PROPERTY! NO HOA! 1.14 ACRES! Cul-De-Sac Lot! PRICED to sell in the heart of GILBERT! This home is a must see and has it all! 5 Bedrooms, Including a guest ensuite! Private Office, Den/living rm or a 6th bedroom conversion! Huge extended length garage, RV Hook up and parking! Recent updates include: Tranquil Master Suite, Gourmet Kitchen with Quartz Island and Granite countertops, Windows, Light Fixtures, Carpet just to name a few! None of this compares to what awaits in the backyard! An Entertainers Dream that defines Arizona Outdoor Living! Enormous heated pool and hot tub!! Swim up and chill on the bar stools to the sunken future Bar/Kitchen! Enjoy the fire in your outdoor cozy living room on our unbeatable cool Arizona Nights! Tons of pavers, grass, RV Gate, Rear access to Pony lane and room to build more! Check out the documents tab for a complete list of features and updates!
Last Agent to Sell the Property
Realty ONE Group License #SA507071000 Listed on: 07/19/2018

Home Details
Home Type
- Single Family
Est. Annual Taxes
- $4,287
Year Built
- Built in 1996
Lot Details
- 1.14 Acre Lot
- Cul-De-Sac
- Private Streets
- Block Wall Fence
- Front and Back Yard Sprinklers
- Grass Covered Lot
Parking
- 3 Car Garage
- Garage ceiling height seven feet or more
- Garage Door Opener
- Gated Parking
- RV Access or Parking
Home Design
- Wood Frame Construction
- Tile Roof
- Stone Exterior Construction
Interior Spaces
- 4,000 Sq Ft Home
- 1-Story Property
- Central Vacuum
- Vaulted Ceiling
- Ceiling Fan
- 2 Fireplaces
- Gas Fireplace
- Double Pane Windows
- Low Emissivity Windows
- Solar Screens
- Washer and Dryer Hookup
Kitchen
- Eat-In Kitchen
- Built-In Microwave
- Kitchen Island
- Granite Countertops
Flooring
- Wood
- Carpet
- Stone
Bedrooms and Bathrooms
- 5 Bedrooms
- Primary Bathroom is a Full Bathroom
- 3.5 Bathrooms
- Dual Vanity Sinks in Primary Bathroom
- Bathtub With Separate Shower Stall
Pool
- Heated Lap Pool
- Heated Spa
- Play Pool
Outdoor Features
- Covered Patio or Porch
- Outdoor Storage
Schools
- Ashland Elementary School
- South Valley Jr. High Middle School
- Campo Verde High School
Horse Facilities and Amenities
- Horses Allowed On Property
- Horse Stalls
Utilities
- Zoned Heating and Cooling System
- Heating System Uses Natural Gas
- Tankless Water Heater
- Water Purifier
- Septic Tank
Listing and Financial Details
- Tax Lot 13
- Assessor Parcel Number 304-43-248
Community Details
Overview
- No Home Owners Association
- Association fees include no fees
- Casa Caballo Subdivision
Recreation
- Sport Court
Ownership History
Purchase Details
Home Financials for this Owner
Home Financials are based on the most recent Mortgage that was taken out on this home.Purchase Details
Home Financials for this Owner
Home Financials are based on the most recent Mortgage that was taken out on this home.Purchase Details
Home Financials for this Owner
Home Financials are based on the most recent Mortgage that was taken out on this home.Purchase Details
Purchase Details
Home Financials for this Owner
Home Financials are based on the most recent Mortgage that was taken out on this home.Purchase Details
Home Financials for this Owner
Home Financials are based on the most recent Mortgage that was taken out on this home.Purchase Details
Home Financials for this Owner
Home Financials are based on the most recent Mortgage that was taken out on this home.Purchase Details
Purchase Details
Purchase Details
Home Financials for this Owner
Home Financials are based on the most recent Mortgage that was taken out on this home.Purchase Details
Home Financials for this Owner
Home Financials are based on the most recent Mortgage that was taken out on this home.Purchase Details
Home Financials for this Owner
Home Financials are based on the most recent Mortgage that was taken out on this home.Purchase Details
Similar Homes in the area
Home Values in the Area
Average Home Value in this Area
Purchase History
| Date | Type | Sale Price | Title Company |
|---|---|---|---|
| Warranty Deed | $950,000 | Great American Ttl Agcy Inc | |
| Warranty Deed | $775,000 | Driggs Title Agency Inc | |
| Warranty Deed | $577,000 | Empire West Title Agency | |
| Special Warranty Deed | -- | None Available | |
| Interfamily Deed Transfer | -- | Arizona Title Agency Inc | |
| Interfamily Deed Transfer | -- | None Available | |
| Warranty Deed | $315,000 | Transnation Title Ins Co | |
| Warranty Deed | -- | -- | |
| Interfamily Deed Transfer | -- | -- | |
| Quit Claim Deed | -- | Transnation Title Ins Co | |
| Warranty Deed | -- | -- | |
| Corporate Deed | $275,430 | Old Republic Title Agency | |
| Cash Sale Deed | $69,900 | Lawyers Title Of Arizona Inc |
Mortgage History
| Date | Status | Loan Amount | Loan Type |
|---|---|---|---|
| Open | $737,377 | Future Advance Clause Open End Mortgage | |
| Closed | $760,000 | Adjustable Rate Mortgage/ARM | |
| Previous Owner | $695,782 | VA | |
| Previous Owner | $504,000 | Purchase Money Mortgage | |
| Previous Owner | $551,250 | New Conventional | |
| Previous Owner | $58,977 | Credit Line Revolving | |
| Previous Owner | $236,250 | Seller Take Back | |
| Previous Owner | $27,800 | No Value Available | |
| Previous Owner | $220,000 | New Conventional |
Property History
| Date | Event | Price | Change | Sq Ft Price |
|---|---|---|---|---|
| 03/15/2019 03/15/19 | Sold | $950,000 | -4.0% | $238 / Sq Ft |
| 03/06/2019 03/06/19 | For Sale | $989,900 | 0.0% | $247 / Sq Ft |
| 03/06/2019 03/06/19 | Price Changed | $989,900 | 0.0% | $247 / Sq Ft |
| 03/01/2019 03/01/19 | Price Changed | $989,900 | 0.0% | $247 / Sq Ft |
| 01/28/2019 01/28/19 | Pending | -- | -- | -- |
| 01/24/2019 01/24/19 | Price Changed | $989,900 | -1.0% | $247 / Sq Ft |
| 01/22/2019 01/22/19 | Price Changed | $999,900 | 0.0% | $250 / Sq Ft |
| 12/03/2018 12/03/18 | Price Changed | $1,000,000 | 0.0% | $250 / Sq Ft |
| 10/18/2018 10/18/18 | Price Changed | $999,900 | -2.4% | $250 / Sq Ft |
| 09/28/2018 09/28/18 | Price Changed | $1,024,900 | 0.0% | $256 / Sq Ft |
| 09/12/2018 09/12/18 | Price Changed | $1,025,000 | -1.4% | $256 / Sq Ft |
| 08/30/2018 08/30/18 | Price Changed | $1,040,000 | -0.5% | $260 / Sq Ft |
| 08/08/2018 08/08/18 | Price Changed | $1,045,000 | -0.5% | $261 / Sq Ft |
| 07/19/2018 07/19/18 | For Sale | $1,050,000 | +35.5% | $263 / Sq Ft |
| 08/29/2014 08/29/14 | Sold | $775,000 | -3.0% | $190 / Sq Ft |
| 08/13/2014 08/13/14 | Price Changed | $799,000 | 0.0% | $195 / Sq Ft |
| 06/27/2014 06/27/14 | Pending | -- | -- | -- |
| 06/11/2014 06/11/14 | Price Changed | $799,000 | -4.4% | $195 / Sq Ft |
| 06/04/2014 06/04/14 | For Sale | $836,000 | +7.9% | $205 / Sq Ft |
| 06/02/2014 06/02/14 | Off Market | $775,000 | -- | -- |
| 05/28/2014 05/28/14 | Price Changed | $836,000 | -1.5% | $205 / Sq Ft |
| 05/22/2014 05/22/14 | Price Changed | $849,000 | -0.7% | $208 / Sq Ft |
| 05/15/2014 05/15/14 | For Sale | $855,000 | -- | $209 / Sq Ft |
Tax History Compared to Growth
Tax History
| Year | Tax Paid | Tax Assessment Tax Assessment Total Assessment is a certain percentage of the fair market value that is determined by local assessors to be the total taxable value of land and additions on the property. | Land | Improvement |
|---|---|---|---|---|
| 2025 | $5,013 | $64,193 | -- | -- |
| 2024 | $5,043 | $61,136 | -- | -- |
| 2023 | $5,043 | $96,150 | $19,230 | $76,920 |
| 2022 | $4,887 | $71,660 | $14,330 | $57,330 |
| 2021 | $5,076 | $59,110 | $11,820 | $47,290 |
| 2020 | $4,992 | $56,700 | $11,340 | $45,360 |
| 2019 | $4,595 | $55,820 | $11,160 | $44,660 |
| 2018 | $4,452 | $56,110 | $11,220 | $44,890 |
| 2017 | $4,286 | $54,420 | $10,880 | $43,540 |
| 2016 | $4,410 | $54,360 | $10,870 | $43,490 |
| 2015 | $3,968 | $53,120 | $10,620 | $42,500 |
Agents Affiliated with this Home
-
Darwin Wall

Seller's Agent in 2019
Darwin Wall
Realty ONE Group
(602) 625-2075
2 in this area
361 Total Sales
-
Kari Dean

Seller Co-Listing Agent in 2019
Kari Dean
Realty One Group
(602) 570-5322
49 Total Sales
-
Julie Calfa
J
Buyer's Agent in 2019
Julie Calfa
Keller Williams Realty Sonoran Living
(480) 540-8100
-
J
Seller's Agent in 2014
John Levy
ProSmart Realty
-
A
Buyer's Agent in 2014
Aza Wintersieck
Keller Williams Realty Sonoran Living
Map
Source: Arizona Regional Multiple Listing Service (ARMLS)
MLS Number: 5795419
APN: 304-43-248
- 140 E Pony Ln
- 531 N Scott Dr
- 345 N Scott Dr
- 291 N Scott Dr
- 2913 E Binner Dr
- 174 E Bernie Ln
- 121 E Ivanhoe St
- 263 N Wilson Dr
- 15606 S Gilbert Rd Unit 128
- 15606 S Gilbert Rd Unit 63
- 138 W Loma Vista St
- 2741 E San Tan St
- 2700 E Hulet Dr
- 174 W Del Rio St
- 2612 S Jacob St
- 194 E Canyon Creek Dr
- 2641 E Binner Dr
- 40 W Dublin St
- 330 N Nash Way
- 13510 E Butler St






