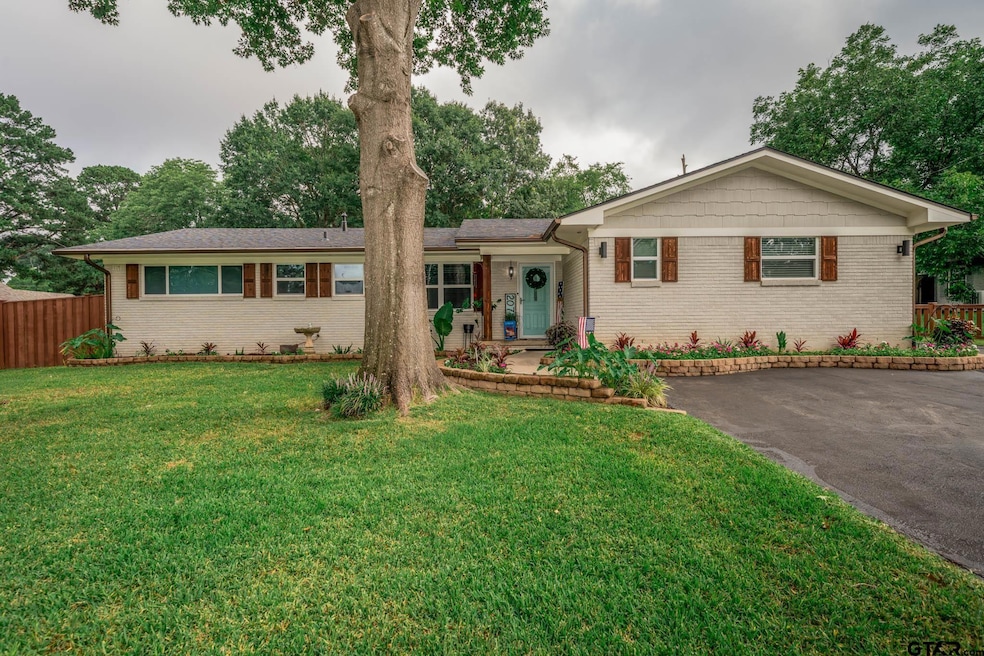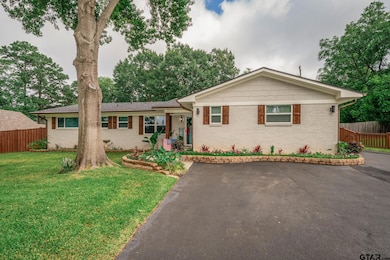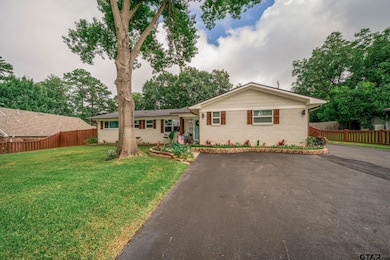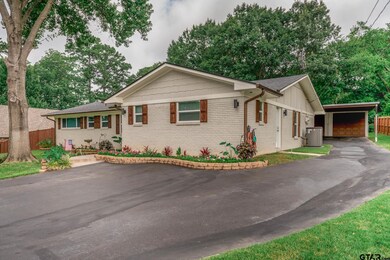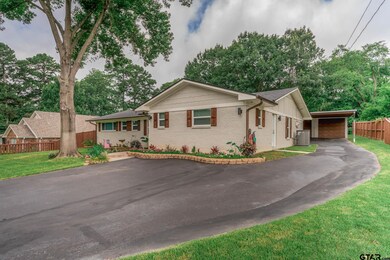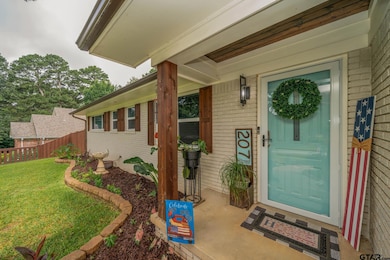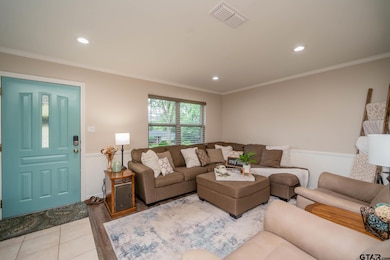
207 E Hillcrest St White Oak, TX 75693
Estimated payment $2,187/month
Highlights
- Additional Residence on Property
- In Ground Pool
- Traditional Architecture
- White Oak Primary School Rated A-
- RV or Boat Parking
- Covered patio or porch
About This Home
Welcome to this stunning, move-in-ready family home that checks every box! Step inside to discover a spacious open floor plan designed for both comfortable living and stylish entertaining. With two luxurious master suites, this home offers the perfect setup for multi-generational living, guest accommodations, or a private retreat for everyone. Completely updated throughout, the home features modern finishes, high-end fixtures, and thoughtful details that blend elegance with functionality. The heart of the home—a bright, open kitchen and living area—flows seamlessly to the outdoors, where you’ll find your own private oasis. Enjoy summer days by the sparkling pool, relax under the large covered patio, and host unforgettable gatherings in your beautifully landscaped backyard. Need space for hobbies or a workshop? The detached 3-car garage shop is heated and cooled, providing year-round comfort and endless possibilities. Conveniently located within a block of White Oak Schools, this home offers the perfect balance of luxury, comfort, and everyday convenience for growing families. This home truly has it all—style, space, and amenities—wrapped up in one gorgeous package. Don’t miss your chance to own this rare gem!
Home Details
Home Type
- Single Family
Est. Annual Taxes
- $2,336
Year Built
- Built in 1960
Lot Details
- Wood Fence
- Sprinkler System
Home Design
- Traditional Architecture
- Brick Exterior Construction
- Slab Foundation
- Composition Roof
Interior Spaces
- 2,016 Sq Ft Home
- 1-Story Property
- Ceiling Fan
- Blinds
- Living Room
- Combination Kitchen and Dining Room
- Laminate Flooring
Kitchen
- Breakfast Bar
- Electric Oven or Range
- Microwave
- Dishwasher
Bedrooms and Bathrooms
- 4 Bedrooms
- Split Bedroom Floorplan
- Walk-In Closet
- 3 Full Bathrooms
- Bathtub with Shower
Home Security
- Home Security System
- Fire and Smoke Detector
Parking
- 3 Car Detached Garage
- Workshop in Garage
- Rear-Facing Garage
- RV or Boat Parking
Pool
- In Ground Pool
- Auto Pool Cleaner
Outdoor Features
- Covered patio or porch
- Separate Outdoor Workshop
- Outdoor Storage
Additional Homes
- Additional Residence on Property
Schools
- White Oak Elementary And Middle School
- White Oak High School
Utilities
- Central Air
- Heating System Uses Gas
Community Details
- Suburban Lake Park Subdivision
Map
Home Values in the Area
Average Home Value in this Area
Tax History
| Year | Tax Paid | Tax Assessment Tax Assessment Total Assessment is a certain percentage of the fair market value that is determined by local assessors to be the total taxable value of land and additions on the property. | Land | Improvement |
|---|---|---|---|---|
| 2024 | $4,232 | $261,760 | $7,000 | $254,760 |
| 2023 | $3,806 | $262,590 | $7,000 | $255,590 |
| 2022 | $3,622 | $167,610 | $5,000 | $162,610 |
| 2021 | $3,238 | $150,000 | $5,000 | $145,000 |
| 2020 | $2,986 | $124,090 | $5,000 | $119,090 |
| 2019 | $2,937 | $118,770 | $5,000 | $113,770 |
| 2018 | $1,998 | $118,420 | $5,000 | $113,420 |
| 2017 | $2,698 | $118,750 | $5,000 | $113,750 |
| 2016 | $2,710 | $119,280 | $5,000 | $114,280 |
| 2015 | $1,841 | $118,710 | $5,000 | $113,710 |
| 2014 | -- | $119,820 | $5,000 | $114,820 |
Property History
| Date | Event | Price | Change | Sq Ft Price |
|---|---|---|---|---|
| 07/01/2025 07/01/25 | Pending | -- | -- | -- |
| 06/27/2025 06/27/25 | For Sale | $359,900 | -- | $179 / Sq Ft |
Purchase History
| Date | Type | Sale Price | Title Company |
|---|---|---|---|
| Vendors Lien | -- | Ctc |
Mortgage History
| Date | Status | Loan Amount | Loan Type |
|---|---|---|---|
| Open | $125,500 | Stand Alone First | |
| Closed | $82,857 | Credit Line Revolving | |
| Closed | $0 | Credit Line Revolving | |
| Closed | $62,000 | Unknown | |
| Closed | $114,750 | Purchase Money Mortgage |
Similar Homes in White Oak, TX
Source: Greater Tyler Association of REALTORS®
MLS Number: 25009756
APN: 66944
- 303 E Center St
- 305 E Maple St
- 109 N Stewart St
- 207 N White Oak Rd
- 2209 & 2011 E Old Hwy 80
- 212 W West Center
- 102 W Bingham Rd
- 109 W Ruth St
- TBD Thomas
- 104 Joann St
- 408 E Forest Dr
- 703 E Center St
- 105 W Blackstone Dr
- 507 S White Oak Rd
- 107 E Tulip St
- 107 Tulip St
- 5 Acorn Trail
- 310 E Donna St
- 202 Lilac Dr
- 601 S Vernon St
- 413 Miller St
- 900-974 Creekside Dr
- 209 Reel Rd
- 502 Scenic Dr
- 100 Heston St
- 816 Toler Rd
- 314 E Mountain N
- 4004 Gregg Tex Rd Unit Southern Oaks
- 37 Garden Ln
- 2006 Toler Rd
- 2019 Toler Rd
- 109 Montie St
- 1427 W Fairmont St
- 1400 H G Mosley Pkwy
- 2601 Bill Owens Pkwy
- 2801 Bill Owens Pkwy
- 711 Wood St
- 701 Gilmer Rd
- 413 Godfrey St
- 614 Gilmer Rd
