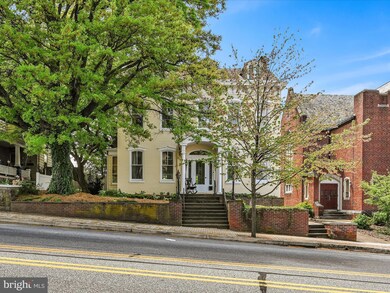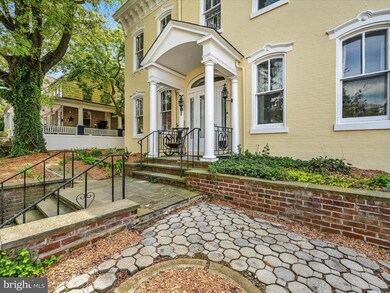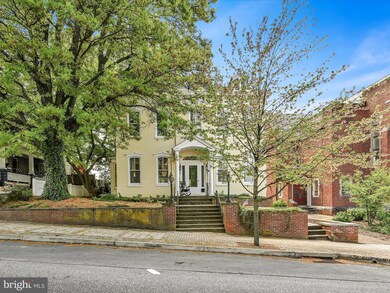
207 E Main St Ephrata, PA 17522
Highlights
- Curved or Spiral Staircase
- Traditional Architecture
- Bonus Room
- Traditional Floor Plan
- Wood Flooring
- Solarium
About This Home
As of June 2024Own a piece of Ephrata History. This former home of Ann Sweigart, Denver and Ephrata Telephone Company, has now been renovated by the current owner. Open Hallway foyer with hardwood flooring, oversized living room, den or sitting room with brick gas fireplace. Beautiful restored hardwood floors throughout the home. Totally renovated kitchen with granite countertops and soft closing cabinetry by Jemson Cabinetry. All new appliances and lighting.
1/2 bath on the 1st floor. Off the back of the home is the original glass sun room. 2nd floor with 3 bedrooms and 2 full baths. Laundry is on the 2nd floor. The 3rd floor has possibilities for that 4th bedroom or extra bonus space to add to this home. New Heat Pump with Central Air. New insulated windows. (most renovations done since 2021). Exterior extensive lawn work and new vinyl fencing gives the rear yard that privacy for family and friends to enjoy. Detached 2 car 2 story garage/workshop. Also, plenty of off street parking at the rear of the home. See documents in mls for some history of this property.
Last Agent to Sell the Property
Berkshire Hathaway HomeServices Homesale Realty License #RM046435E Listed on: 05/01/2024

Home Details
Home Type
- Single Family
Est. Annual Taxes
- $5,992
Year Built
- Built in 1850
Lot Details
- 8,712 Sq Ft Lot
- Property is Fully Fenced
- Vinyl Fence
- Landscaped
- Extensive Hardscape
- Property is in excellent condition
Parking
- 2 Car Detached Garage
- Parking Storage or Cabinetry
- Side Facing Garage
- Garage Door Opener
- Off-Street Parking
Home Design
- Traditional Architecture
- Brick Exterior Construction
- Brick Foundation
- Stone Foundation
- Slate Roof
- Concrete Perimeter Foundation
- Masonry
Interior Spaces
- 3,470 Sq Ft Home
- Property has 2.5 Levels
- Traditional Floor Plan
- Curved or Spiral Staircase
- Bar
- Crown Molding
- Ceiling height of 9 feet or more
- Brick Fireplace
- Gas Fireplace
- Replacement Windows
- Insulated Windows
- Double Hung Windows
- Bay Window
- Insulated Doors
- Six Panel Doors
- Living Room
- Dining Room
- Den
- Bonus Room
- Solarium
- Storm Doors
Kitchen
- Eat-In Kitchen
- Electric Oven or Range
- <<builtInMicrowave>>
- Dishwasher
Flooring
- Wood
- Tile or Brick
- Vinyl
Bedrooms and Bathrooms
- 3 Bedrooms
- Walk-In Closet
- <<tubWithShowerToken>>
Laundry
- Laundry on upper level
- Electric Dryer
- Washer
Basement
- Basement Fills Entire Space Under The House
- Walk-Up Access
- Interior and Exterior Basement Entry
- Shelving
Outdoor Features
- Patio
- Porch
Schools
- Ephrata Middle School
- Ephrata High School
Utilities
- Central Air
- Back Up Electric Heat Pump System
- 200+ Amp Service
- Electric Water Heater
- Water Conditioner is Owned
- Cable TV Available
Community Details
- No Home Owners Association
- Ephrata Borough Subdivision
Listing and Financial Details
- Assessor Parcel Number 260-76010-0-0000
Ownership History
Purchase Details
Home Financials for this Owner
Home Financials are based on the most recent Mortgage that was taken out on this home.Purchase Details
Home Financials for this Owner
Home Financials are based on the most recent Mortgage that was taken out on this home.Purchase Details
Purchase Details
Purchase Details
Purchase Details
Purchase Details
Home Financials for this Owner
Home Financials are based on the most recent Mortgage that was taken out on this home.Purchase Details
Purchase Details
Purchase Details
Similar Homes in Ephrata, PA
Home Values in the Area
Average Home Value in this Area
Purchase History
| Date | Type | Sale Price | Title Company |
|---|---|---|---|
| Deed | $475,000 | None Listed On Document | |
| Special Warranty Deed | $211,000 | None Available | |
| Special Warranty Deed | -- | Nationallink | |
| Quit Claim Deed | -- | National Link | |
| Deed | -- | None Available | |
| Sheriffs Deed | $6,811 | None Available | |
| Warranty Deed | $243,000 | Fidelity Natl Title Ins Co | |
| Deed | -- | None Available | |
| Interfamily Deed Transfer | -- | None Available | |
| Interfamily Deed Transfer | -- | None Available | |
| Interfamily Deed Transfer | -- | -- | |
| Interfamily Deed Transfer | -- | -- |
Mortgage History
| Date | Status | Loan Amount | Loan Type |
|---|---|---|---|
| Open | $285,000 | New Conventional | |
| Previous Owner | $210,164 | FHA |
Property History
| Date | Event | Price | Change | Sq Ft Price |
|---|---|---|---|---|
| 07/12/2025 07/12/25 | Pending | -- | -- | -- |
| 06/13/2025 06/13/25 | For Sale | $535,000 | +12.6% | $154 / Sq Ft |
| 06/25/2024 06/25/24 | Sold | $475,000 | 0.0% | $137 / Sq Ft |
| 05/07/2024 05/07/24 | Pending | -- | -- | -- |
| 05/01/2024 05/01/24 | For Sale | $475,000 | +35.7% | $137 / Sq Ft |
| 06/30/2021 06/30/21 | Sold | $350,000 | +65.9% | $205 / Sq Ft |
| 04/28/2021 04/28/21 | Sold | $211,000 | -38.8% | $61 / Sq Ft |
| 04/19/2021 04/19/21 | Pending | -- | -- | -- |
| 04/15/2021 04/15/21 | For Sale | $345,000 | +119.7% | $202 / Sq Ft |
| 04/10/2021 04/10/21 | Pending | -- | -- | -- |
| 03/31/2021 03/31/21 | For Sale | $157,000 | -- | $45 / Sq Ft |
Tax History Compared to Growth
Tax History
| Year | Tax Paid | Tax Assessment Tax Assessment Total Assessment is a certain percentage of the fair market value that is determined by local assessors to be the total taxable value of land and additions on the property. | Land | Improvement |
|---|---|---|---|---|
| 2024 | $5,993 | $249,900 | $46,000 | $203,900 |
| 2023 | $5,845 | $249,900 | $46,000 | $203,900 |
| 2022 | $5,596 | $249,900 | $46,000 | $203,900 |
| 2021 | $5,479 | $249,900 | $46,000 | $203,900 |
| 2020 | $5,479 | $249,900 | $46,000 | $203,900 |
| 2019 | $5,404 | $249,900 | $46,000 | $203,900 |
| 2018 | $4,236 | $249,900 | $46,000 | $203,900 |
| 2017 | $4,904 | $185,300 | $37,900 | $147,400 |
| 2016 | $4,865 | $185,300 | $37,900 | $147,400 |
| 2015 | $1,076 | $185,300 | $37,900 | $147,400 |
| 2014 | $3,632 | $185,300 | $37,900 | $147,400 |
Agents Affiliated with this Home
-
Madi Rice

Seller's Agent in 2025
Madi Rice
Keller Williams Elite
(717) 917-5344
15 Total Sales
-
Gil Ochs

Seller's Agent in 2024
Gil Ochs
Berkshire Hathaway HomeServices Homesale Realty
(717) 587-2939
56 Total Sales
-
Burnell Zeiset

Seller Co-Listing Agent in 2024
Burnell Zeiset
Berkshire Hathaway HomeServices Homesale Realty
(717) 381-9294
161 Total Sales
-
Connor Ciallella
C
Buyer's Agent in 2024
Connor Ciallella
EXP Realty, LLC
(484) 880-0526
21 Total Sales
-
Mark Will

Seller's Agent in 2021
Mark Will
Berkshire Hathaway HomeServices Homesale Realty
(717) 283-5990
457 Total Sales
-
Adam High
A
Seller's Agent in 2021
Adam High
Howard Hanna
(717) 475-1087
48 Total Sales
Map
Source: Bright MLS
MLS Number: PALA2050214
APN: 260-76010-0-0000
- 400 E Main St
- 308 Lake St
- 0 Walnut St Unit PALA2073218
- 331 Spring Garden St
- 232 S State St
- 221 S State St
- 306 W Main St
- 170 Mortar Ln
- 456 Lincoln Ave
- 323 W Main St
- 88 Ridge Ave
- 729 E Main St
- 212 Penn Ave
- 18 Oaklawn Blvd
- 133 Ashley Dr
- 732 Center Ave
- 224 Linda Terrace
- 216 Linda Terrace
- 75 Circle Dr
- 24 Autumn Blaze Way






