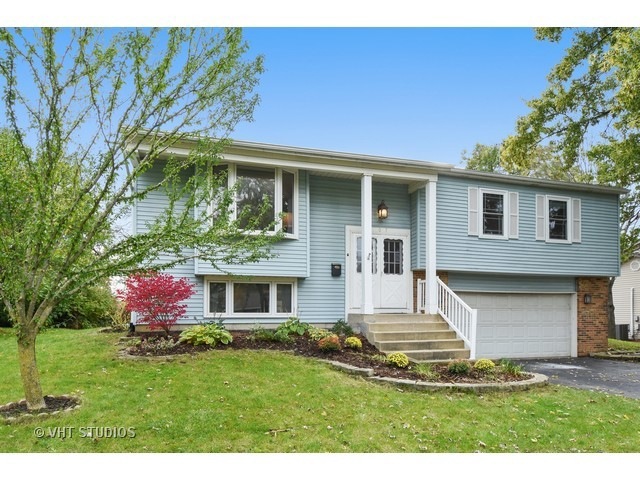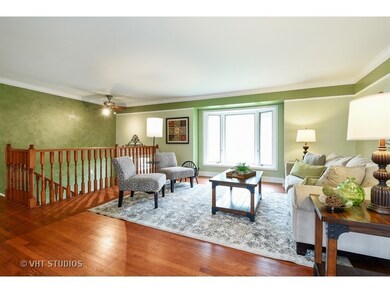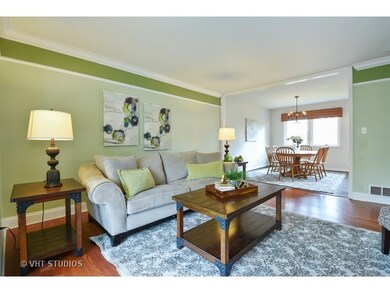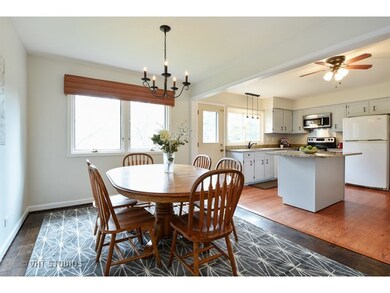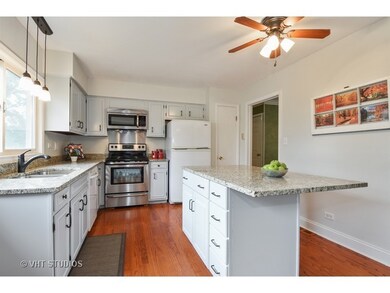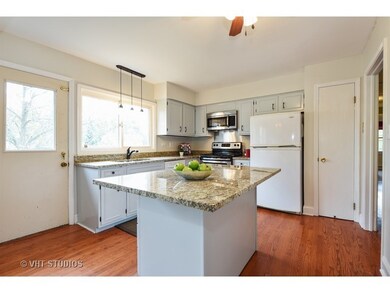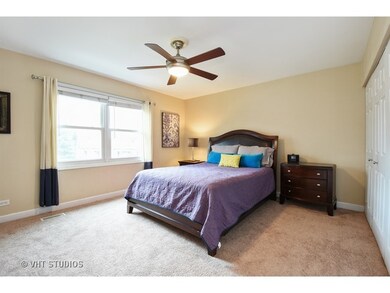
207 E Old Bridge Rd Palatine, IL 60067
Pepper Tree NeighborhoodHighlights
- Deck
- Raised Ranch Architecture
- L-Shaped Dining Room
- Palatine High School Rated A
- Wood Flooring
- Gazebo
About This Home
As of April 2024Welcome home! Updated Raised Ranch located in the desirable Heatherlea subdivision. Open floor plan great for family and entertaining. Kitchen is updated with hardwood floors, island and granite countertops. Three generous sized bedrooms on main floor with updated baths in both hall and master. Lower level has a 4th bedroom, additional half bath and great family room space that opens to yard. Backyard is perfect for entertaining with large deck, gazebo and fantastic playset and fort for kids. Driveway is extra wide for additional parking. Great neighborhood close to school, park, shopping and restaurants. Must see!
Home Details
Home Type
- Single Family
Est. Annual Taxes
- $6,737
Year Built
- Built in 1971
Lot Details
- 9,583 Sq Ft Lot
- Lot Dimensions are 120x80
- Paved or Partially Paved Lot
Parking
- 2 Car Attached Garage
- Garage Door Opener
- Driveway
- Parking Space is Owned
Home Design
- Raised Ranch Architecture
- Asphalt Roof
- Concrete Perimeter Foundation
Interior Spaces
- 1,382 Sq Ft Home
- Family Room
- Living Room
- L-Shaped Dining Room
- Pull Down Stairs to Attic
- Storm Screens
Kitchen
- Range
- Microwave
- Dishwasher
- Disposal
Flooring
- Wood
- Laminate
Bedrooms and Bathrooms
- 4 Bedrooms
- 4 Potential Bedrooms
Laundry
- Dryer
- Washer
Finished Basement
- English Basement
- Exterior Basement Entry
- Sump Pump
- Finished Basement Bathroom
- Crawl Space
Outdoor Features
- Deck
- Gazebo
- Storage Shed
Schools
- Lincoln Elementary School
- Walter R Sundling Junior High Sc
- Palatine High School
Utilities
- Forced Air Heating and Cooling System
- Humidifier
- Heating System Uses Natural Gas
- Lake Michigan Water
Community Details
- Heatherlea Subdivision
Listing and Financial Details
- Homeowner Tax Exemptions
Ownership History
Purchase Details
Home Financials for this Owner
Home Financials are based on the most recent Mortgage that was taken out on this home.Purchase Details
Home Financials for this Owner
Home Financials are based on the most recent Mortgage that was taken out on this home.Purchase Details
Home Financials for this Owner
Home Financials are based on the most recent Mortgage that was taken out on this home.Purchase Details
Purchase Details
Home Financials for this Owner
Home Financials are based on the most recent Mortgage that was taken out on this home.Similar Homes in Palatine, IL
Home Values in the Area
Average Home Value in this Area
Purchase History
| Date | Type | Sale Price | Title Company |
|---|---|---|---|
| Warranty Deed | $386,000 | None Listed On Document | |
| Warranty Deed | $300,000 | Baird & Warner Title Service | |
| Warranty Deed | $315,000 | Pntn | |
| Interfamily Deed Transfer | -- | -- | |
| Interfamily Deed Transfer | -- | -- |
Mortgage History
| Date | Status | Loan Amount | Loan Type |
|---|---|---|---|
| Open | $289,500 | New Conventional | |
| Previous Owner | $225,000 | New Conventional | |
| Previous Owner | $252,000 | Unknown | |
| Previous Owner | $252,000 | Unknown | |
| Previous Owner | $234,465 | FHA | |
| Previous Owner | $218,500 | Unknown | |
| Previous Owner | $202,500 | Unknown | |
| Previous Owner | $50,800 | Unknown | |
| Previous Owner | $145,000 | Balloon |
Property History
| Date | Event | Price | Change | Sq Ft Price |
|---|---|---|---|---|
| 04/01/2024 04/01/24 | Sold | $386,000 | +1.0% | $279 / Sq Ft |
| 03/01/2024 03/01/24 | Pending | -- | -- | -- |
| 01/05/2024 01/05/24 | For Sale | $382,000 | +27.3% | $276 / Sq Ft |
| 11/29/2016 11/29/16 | Sold | $300,000 | -4.1% | $217 / Sq Ft |
| 11/02/2016 11/02/16 | Pending | -- | -- | -- |
| 10/28/2016 10/28/16 | For Sale | $312,900 | -- | $226 / Sq Ft |
Tax History Compared to Growth
Tax History
| Year | Tax Paid | Tax Assessment Tax Assessment Total Assessment is a certain percentage of the fair market value that is determined by local assessors to be the total taxable value of land and additions on the property. | Land | Improvement |
|---|---|---|---|---|
| 2024 | $7,613 | $30,000 | $8,000 | $22,000 |
| 2023 | $7,613 | $30,000 | $8,000 | $22,000 |
| 2022 | $7,613 | $30,000 | $8,000 | $22,000 |
| 2021 | $7,237 | $25,614 | $5,000 | $20,614 |
| 2020 | $7,202 | $25,614 | $5,000 | $20,614 |
| 2019 | $7,224 | $28,619 | $5,000 | $23,619 |
| 2018 | $5,807 | $22,121 | $4,500 | $17,621 |
| 2017 | $8,164 | $26,778 | $4,500 | $22,278 |
| 2016 | $6,885 | $26,778 | $4,500 | $22,278 |
| 2015 | $6,803 | $24,764 | $4,000 | $20,764 |
| 2014 | $6,737 | $24,764 | $4,000 | $20,764 |
| 2013 | $6,546 | $24,764 | $4,000 | $20,764 |
Agents Affiliated with this Home
-
Obdulia Garcia-Bailey

Seller's Agent in 2024
Obdulia Garcia-Bailey
Keller Williams Thrive
(847) 489-7787
1 in this area
79 Total Sales
-
Lane Dulaney

Buyer's Agent in 2024
Lane Dulaney
Baird Warner
(847) 682-5197
1 in this area
18 Total Sales
-
Judy Bruce

Seller's Agent in 2016
Judy Bruce
Compass
(847) 323-8947
163 Total Sales
-
Francois Moret
F
Buyer's Agent in 2016
Francois Moret
Real 1 Realty
140 Total Sales
Map
Source: Midwest Real Estate Data (MRED)
MLS Number: 09377257
APN: 02-11-115-021-0000
- 153 E Timberlane Dr
- 403 E Amherst St
- 1139 N Thackeray Dr
- 961 N Arrowhead Dr
- 111 E Garden Ave
- 514 E Thornhill Ln Unit 3T514
- 924 N Topanga Dr
- 1341 N Home Ct
- 1536 N Elm St
- 905 N Crestview Dr
- 623 E Thornhill Ln
- 945 N Stark Dr
- 294 E Rimini Ct Unit 294
- 931 N Saratoga Dr
- 133 W King George Ct Unit 1
- 753 E Mill Valley Rd
- 1 Renaissance Place Unit 805
- 1 Renaissance Place Unit 1121
- 1 Renaissance Place Unit 1PH
- 1 Renaissance Place Unit 1013
