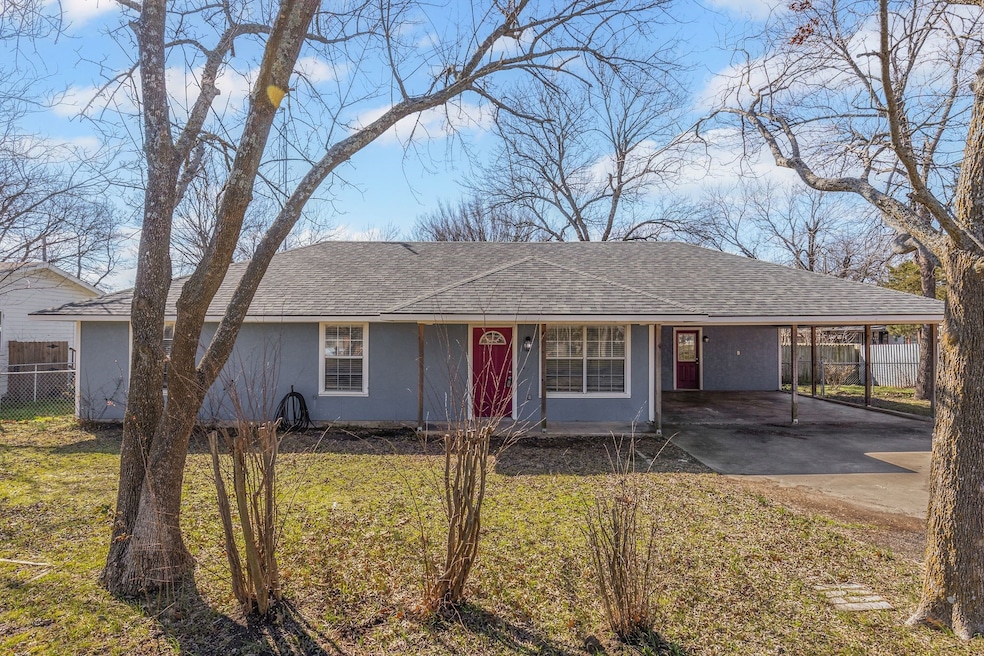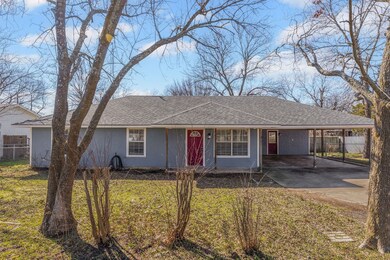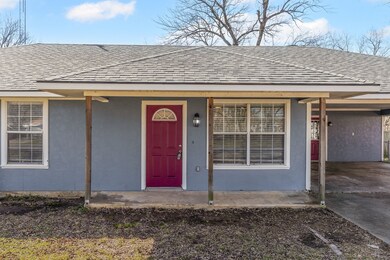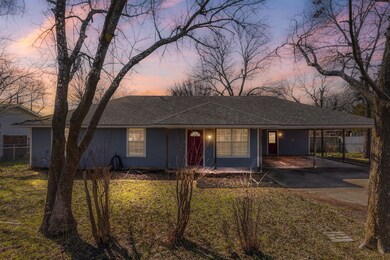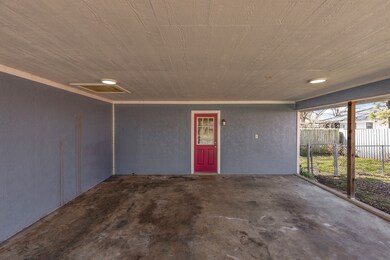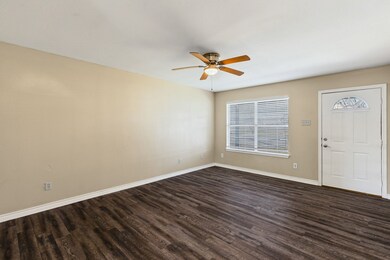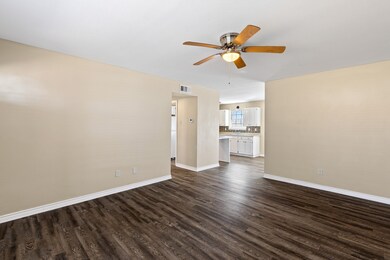207 E Travis St Leonard, TX 75452
Highlights
- Ranch Style House
- Luxury Vinyl Plank Tile Flooring
- Privacy Fence
- 2 Attached Carport Spaces
- Central Heating and Cooling System
About This Home
Don't miss your chance to lease this charming home that offers the comfort of small town living with a quick commute to surrounding cities. Walking distance to downtown or to local schools. This home features three bedrooms, two bathrooms, utility room with carport access, kitchen bar and separate dining room. Backyard privacy fence makes for easy relaxation or entertaining. Luxury Vinyl Plank flooring throughout.
Listing Agent
Sudderth Real Estate, Inc. Brokerage Phone: 903-587-3301 License #0621119 Listed on: 07/20/2025
Home Details
Home Type
- Single Family
Est. Annual Taxes
- $4,392
Year Built
- Built in 1998
Lot Details
- 6,926 Sq Ft Lot
- Privacy Fence
Parking
- 2 Attached Carport Spaces
Home Design
- Ranch Style House
- Slab Foundation
- Asphalt Roof
Interior Spaces
- 1,560 Sq Ft Home
- Luxury Vinyl Plank Tile Flooring
Kitchen
- Electric Range
- Microwave
- Disposal
Bedrooms and Bathrooms
- 3 Bedrooms
- 2 Full Bathrooms
Schools
- Leonard Elementary School
- Leonard High School
Utilities
- Central Heating and Cooling System
- Electric Water Heater
Listing and Financial Details
- Residential Lease
- Property Available on 7/20/25
- Tenant pays for all utilities
- Legal Lot and Block 3 / 2
- Assessor Parcel Number 000000090498
Community Details
Overview
- Wilson Pendergrass Add Subdivision
Pet Policy
- No Pets Allowed
Map
Source: North Texas Real Estate Information Systems (NTREIS)
MLS Number: 21006584
APN: 90498
- TBD E Travis St
- 211 E Houston St
- 306 N Main St
- 401 E Hunt St
- 601 N Main St
- 301 E Bois d Arc St
- 403 E Hunt St
- 405 Willard Hall St
- 5409 Farm To Market Road 896
- 409 E College St
- 305 N Elm St
- 610 N Connett St Unit 6-608
- 104 S Poplar St
- 601 E Houston St
- TBD W Hunt St
- 578 CR 3701 S State Highway 78
- 502 E College St
- 604 Willard Hall St
- 311 W Thomas St
- 311 W Hunt St
- 301 E Bois d Arc St
- 104 S Poplar St
- 304 S Oak St
- 365 Sunnyside Dr Unit A
- 340 Sunnyside Dr Unit B
- 300 Carrie Mabrie St
- 12432 Eastline Rd
- 16301 State Highway 121 N
- 16038 State Highway 121 N
- 2510 Private Road 1180
- 388 County Rd 4421
- 14906 State Highway 78 N
- 12864 State Highway 78 N
- 12791 State Highway 78 N
- 306 E Main St
- 300 Heritage Grv Rd
- 215 N Morrow St
- 313 N Church St
- 609 S Business Highway 78
- 2774 County Road 1110
