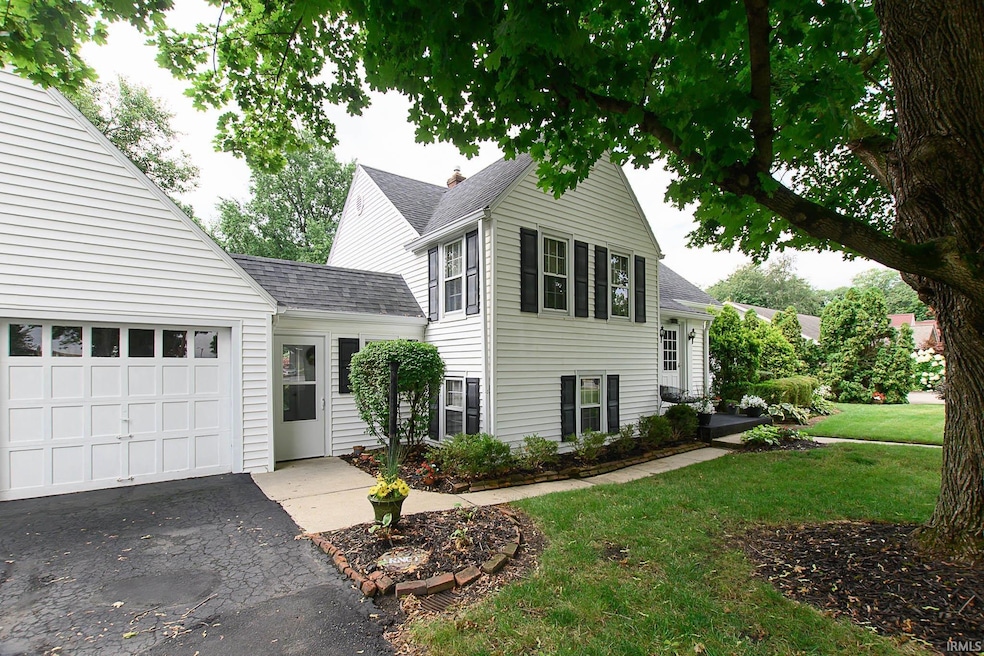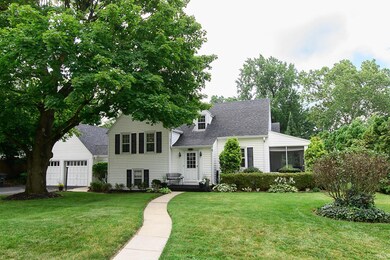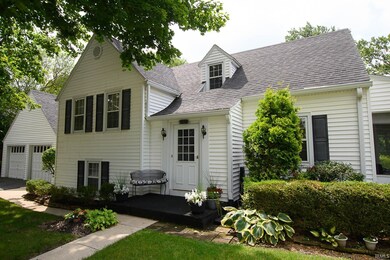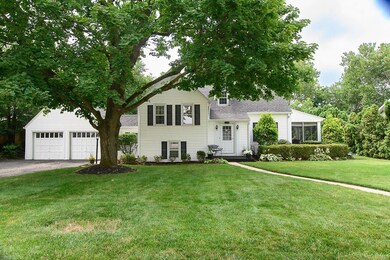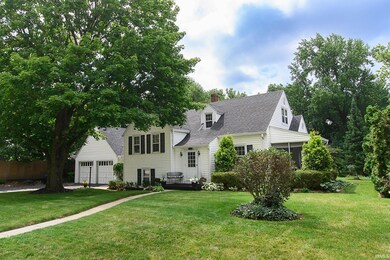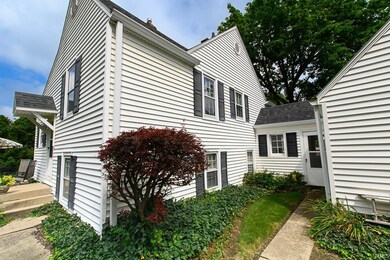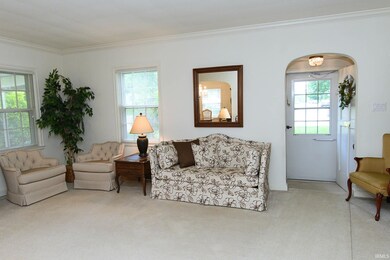
207 East Blvd Kokomo, IN 46902
Highlights
- 100 Feet of Waterfront
- Forced Air Heating and Cooling System
- Creek or Stream
- 2 Car Attached Garage
About This Home
As of December 2024This Charming Home is what Story Book Dreams are Made Of!! It has it ALL! Inside and Out! From the Moment You Drive Up to The Moment you Step In, You will Know this Home is Special! Enter Through The Front Door and You'll Notice a Feeling of Elegance that is a Very Rare Find. The Classic Colors Compliment the Classic Woodwork and Lovely Built In Cabinetry. So Many Spaces. Although this Home was Built in 1940 it Satisfies Many Buyers' Longing for a Step Back from the Open Concept, but to also Retain Large and Plentiful Rooms. There are 5 Levels to this Incredible Home. Each Level is Very Accessible and Allows for Privacy Without the Feeling of Seclusion. The Main Level Includes a Large Kitchen with Custom Zinn Cabinets and a Matching Hutch. And Formal Dining and Family Rooms. This Level Also Opens into the Striking Backyard that Leads to the Creek. YES! A 1 Acre Yard and Creek Near Downtown in A Gorgeous Neighborhood! Truly, the Convenience of the City with the Beauty of the Country! Returning to the interior, On the Second Level, 2 Very Spacious Bedrooms and a Full Bath. The Final Level above contains the Largest Bedroom with a Great View and a Great Amount of Natural Light! The Lower Level is designed for Comfortable Entertaining!! It is an Inviting, Sizeable Rec Room with an Relaxing Feel, and Entertainment Area and a Half Bath. A Few Steps Lower is a Workshop Area and the Laundry Room, Along with a Large Space for Storage! The Two Car Garage Adds to this Homes Convenience. And the Sunroom just off the Main Level Knocks it OUT OF THE PARK!! This is one of the Most Beautiful and Unique Properties in the Area. A 2,830 Sq. Ft. Beautifully Cared For Home and a Tranquil, Oasis of a Backyard with a Fantastic Natural Water Feature! Make this Your Home!
Last Agent to Sell the Property
Dyer Homes, LLC Brokerage Phone: 765-210-8495 Listed on: 08/08/2024
Home Details
Home Type
- Single Family
Est. Annual Taxes
- $1,434
Year Built
- Built in 1940
Lot Details
- 0.99 Acre Lot
- Lot Dimensions are 100x431
- 100 Feet of Waterfront
- Creek or Stream
- Sloped Lot
Parking
- 2 Car Attached Garage
- Off-Street Parking
Home Design
- Asphalt Roof
Interior Spaces
- 2.5-Story Property
- Partially Finished Basement
Bedrooms and Bathrooms
- 3 Bedrooms
Location
- Suburban Location
Schools
- Elwood Haynes Elementary School
- Maple Crest Middle School
- Kokomo High School
Utilities
- Forced Air Heating and Cooling System
- Heating System Uses Gas
Community Details
- Waterfront Owned by Association
Listing and Financial Details
- Assessor Parcel Number 34-09-12-226-011.000-002
Ownership History
Purchase Details
Home Financials for this Owner
Home Financials are based on the most recent Mortgage that was taken out on this home.Similar Homes in Kokomo, IN
Home Values in the Area
Average Home Value in this Area
Purchase History
| Date | Type | Sale Price | Title Company |
|---|---|---|---|
| Warranty Deed | -- | None Listed On Document | |
| Warranty Deed | $255,000 | None Listed On Document |
Mortgage History
| Date | Status | Loan Amount | Loan Type |
|---|---|---|---|
| Open | $250,381 | FHA | |
| Closed | $250,381 | FHA | |
| Previous Owner | $104,309 | No Value Available |
Property History
| Date | Event | Price | Change | Sq Ft Price |
|---|---|---|---|---|
| 07/17/2025 07/17/25 | Price Changed | $274,900 | -3.5% | $116 / Sq Ft |
| 06/26/2025 06/26/25 | Price Changed | $284,900 | -3.4% | $120 / Sq Ft |
| 05/13/2025 05/13/25 | Price Changed | $294,900 | -1.7% | $124 / Sq Ft |
| 05/01/2025 05/01/25 | For Sale | $300,000 | +17.6% | $126 / Sq Ft |
| 12/10/2024 12/10/24 | Sold | $255,000 | -5.5% | $90 / Sq Ft |
| 09/26/2024 09/26/24 | Price Changed | $269,900 | -5.3% | $95 / Sq Ft |
| 09/12/2024 09/12/24 | Price Changed | $284,900 | -1.7% | $101 / Sq Ft |
| 08/21/2024 08/21/24 | Price Changed | $289,900 | -3.3% | $102 / Sq Ft |
| 08/08/2024 08/08/24 | For Sale | $299,900 | -- | $106 / Sq Ft |
Tax History Compared to Growth
Tax History
| Year | Tax Paid | Tax Assessment Tax Assessment Total Assessment is a certain percentage of the fair market value that is determined by local assessors to be the total taxable value of land and additions on the property. | Land | Improvement |
|---|---|---|---|---|
| 2024 | $1,434 | $168,200 | $27,400 | $140,800 |
| 2023 | $1,434 | $142,400 | $23,900 | $118,500 |
| 2022 | $1,175 | $118,500 | $23,900 | $94,600 |
| 2021 | $1,248 | $125,800 | $23,900 | $101,900 |
| 2020 | $1,172 | $118,200 | $23,900 | $94,300 |
| 2019 | $1,002 | $103,100 | $18,200 | $84,900 |
| 2018 | $725 | $92,200 | $18,200 | $74,000 |
| 2017 | $744 | $91,300 | $18,200 | $73,100 |
| 2016 | $711 | $91,300 | $18,200 | $73,100 |
| 2014 | $589 | $84,400 | $16,500 | $67,900 |
| 2013 | $521 | $82,900 | $16,500 | $66,400 |
Agents Affiliated with this Home
-
Chelsea Radcliff
C
Seller's Agent in 2025
Chelsea Radcliff
The Hardie Group
(765) 438-3949
27 Total Sales
-
Shelly Dyer

Seller's Agent in 2024
Shelly Dyer
Dyer Homes, LLC
(765) 210-8495
160 Total Sales
Map
Source: Indiana Regional MLS
MLS Number: 202429840
APN: 34-09-12-226-011.000-002
- 2014 S Buckeye St
- 126 West Blvd
- 0 E Poplar St
- 1821 S Buckeye St
- 1815 S Buckeye St
- 1723 S Market St
- 1836 S Armstrong St
- 1703 S Market St
- 320 Edgewater Dr
- 1614 S Union St
- 1534 S Market St
- 615 E Wheeler St
- 706 E Hoffer St
- 2216 S Indiana Ave
- 1506 S Main St
- 2440 S Webster St
- 2222 S Indiana Ave
- 508 Somerset Dr
- 1627 S Webster St
- 1742 S Indiana Ave
