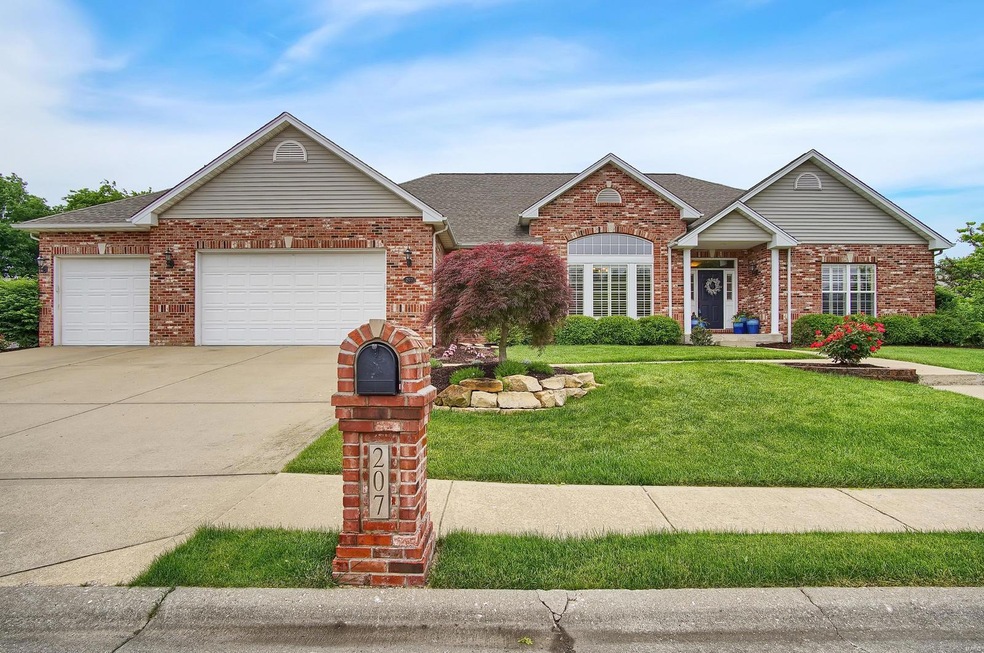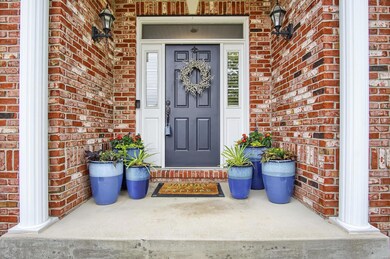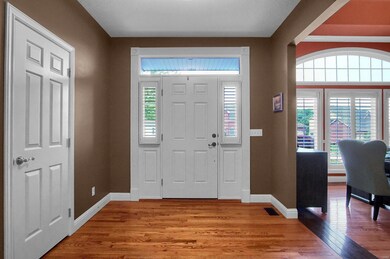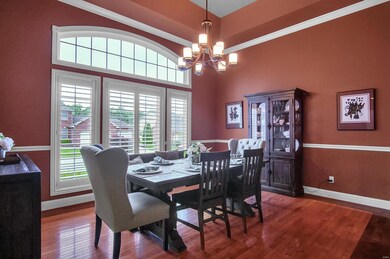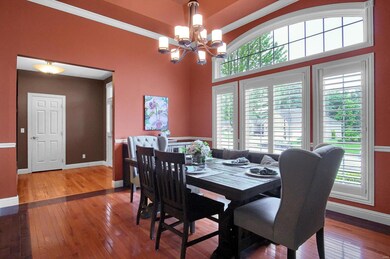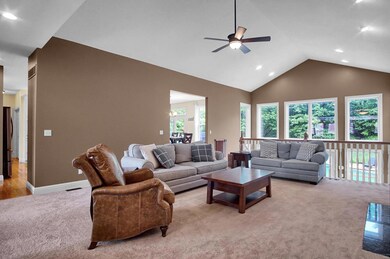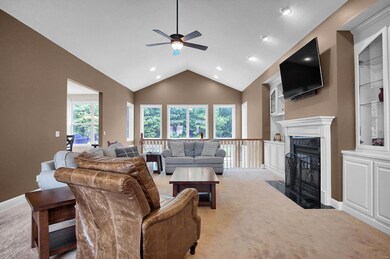
207 Eden Park Blvd O Fallon, IL 62269
Estimated Value: $513,000 - $615,000
Highlights
- In Ground Pool
- Deck
- 3 Car Attached Garage
- O'Fallon Township High School Rated A-
- Ranch Style House
- Brick or Stone Veneer Front Elevation
About This Home
As of July 2019Welcome home to this breathtaking home on a beautiful lot. Rarely available atrium ranch with a large wooded lot located in Shiloh. This 5 bedroom home features a bright open floor plan bathed in natural light - ideal for today's casual entertaining style. The vaulted ceilings create a grand impression immediately upon entry. The formal dining room with plantation shutters greets you with rich hardwood floors. The master suite with private bath, large walkin closet and private Trex deck access overlooking the backyard feels like the perfect retreat after a long day. The two secondary bedrooms feature a Jack and Jill bath layout. Downstairs, you will find 2 additional bedrooms, a large family room perfect for curling up on the sofa for a movie night. Whether an afternoon in your heated saltwater pool, or an evening counting fireflies that dot the woods behind the home, this is an ideal sanctuary for any household.
Last Agent to Sell the Property
Tanya Hawkins
RE/MAX Preferred License #475156859 Listed on: 05/22/2019

Last Buyer's Agent
Donna Baker
RE/MAX Preferred License #471017967

Home Details
Home Type
- Single Family
Est. Annual Taxes
- $11,066
Year Built
- Built in 2001
Lot Details
- 0.6 Acre Lot
- Lot Dimensions are 103.04 x 196.47 x 45.33 x 134.64 x 154.7
- Fenced
HOA Fees
- $17 Monthly HOA Fees
Parking
- 3 Car Attached Garage
Home Design
- Ranch Style House
- Traditional Architecture
- Brick or Stone Veneer Front Elevation
- Vinyl Siding
Interior Spaces
- Gas Fireplace
- Great Room with Fireplace
- Walk-Out Basement
Bedrooms and Bathrooms
Outdoor Features
- In Ground Pool
- Deck
- Patio
Schools
- Shiloh Village Dist 85 Elementary And Middle School
- Ofallon High School
Utilities
- Forced Air Heating and Cooling System
- Heating System Uses Gas
- Gas Water Heater
Listing and Financial Details
- Assessor Parcel Number 09-05.0-304-005
Ownership History
Purchase Details
Home Financials for this Owner
Home Financials are based on the most recent Mortgage that was taken out on this home.Purchase Details
Home Financials for this Owner
Home Financials are based on the most recent Mortgage that was taken out on this home.Purchase Details
Home Financials for this Owner
Home Financials are based on the most recent Mortgage that was taken out on this home.Purchase Details
Home Financials for this Owner
Home Financials are based on the most recent Mortgage that was taken out on this home.Purchase Details
Home Financials for this Owner
Home Financials are based on the most recent Mortgage that was taken out on this home.Purchase Details
Home Financials for this Owner
Home Financials are based on the most recent Mortgage that was taken out on this home.Similar Homes in the area
Home Values in the Area
Average Home Value in this Area
Purchase History
| Date | Buyer | Sale Price | Title Company |
|---|---|---|---|
| Ziegler Christopher R | $400,000 | Advantage Title Sln Inc | |
| Jansen Elizabeth A Renaker | $378,000 | Attorneys Title Guaranty Fun | |
| Freebairn Matthew M | $350,000 | Community Title Shiloh Llc | |
| Hall Zane C | $317,000 | Pti | |
| Johnson Steven M | $340,000 | Chicago Title | |
| Beery Edward N | $298,000 | Benchmark Title Company |
Mortgage History
| Date | Status | Borrower | Loan Amount |
|---|---|---|---|
| Open | Ziegler Christopher R | $318,843 | |
| Closed | Ziegler Christopher R | $320,000 | |
| Previous Owner | Jansen Elizabeth A Renaker | $378,000 | |
| Previous Owner | Freebairn Matthew M | $280,000 | |
| Previous Owner | Hall Shelly R | $326,458 | |
| Previous Owner | Hall Zane C | $323,815 | |
| Previous Owner | Johnson Steven M | $302,000 | |
| Previous Owner | Johnson Steven M | $320,000 | |
| Previous Owner | Beery Edward N | $174,000 | |
| Previous Owner | Pagano Development Inc | $1,140,981 |
Property History
| Date | Event | Price | Change | Sq Ft Price |
|---|---|---|---|---|
| 07/23/2019 07/23/19 | Sold | $400,000 | +1.3% | $104 / Sq Ft |
| 07/19/2019 07/19/19 | Pending | -- | -- | -- |
| 05/22/2019 05/22/19 | Price Changed | $395,000 | +5.3% | $102 / Sq Ft |
| 05/22/2019 05/22/19 | For Sale | $375,000 | -0.8% | $97 / Sq Ft |
| 08/15/2016 08/15/16 | Sold | $378,000 | +0.8% | $98 / Sq Ft |
| 08/15/2016 08/15/16 | Pending | -- | -- | -- |
| 06/03/2016 06/03/16 | For Sale | $375,000 | -- | $97 / Sq Ft |
Tax History Compared to Growth
Tax History
| Year | Tax Paid | Tax Assessment Tax Assessment Total Assessment is a certain percentage of the fair market value that is determined by local assessors to be the total taxable value of land and additions on the property. | Land | Improvement |
|---|---|---|---|---|
| 2023 | $11,066 | $151,902 | $23,276 | $128,626 |
| 2022 | $10,595 | $141,488 | $21,680 | $119,808 |
| 2021 | $9,871 | $133,052 | $20,387 | $112,665 |
| 2020 | $10,174 | $125,574 | $19,241 | $106,333 |
| 2019 | $9,932 | $125,025 | $19,987 | $105,038 |
| 2018 | $9,747 | $121,454 | $19,416 | $102,038 |
| 2017 | $0 | $115,750 | $18,504 | $97,246 |
| 2016 | $9,367 | $113,547 | $18,152 | $95,395 |
| 2014 | $8,675 | $114,106 | $20,393 | $93,713 |
| 2013 | $8,462 | $115,644 | $20,668 | $94,976 |
Agents Affiliated with this Home
-

Seller's Agent in 2019
Tanya Hawkins
RE/MAX Preferred
(618) 792-9427
225 Total Sales
-

Buyer's Agent in 2019
Donna Baker
RE/MAX Preferred
(618) 830-6577
215 Total Sales
-
Emily Westerheide

Buyer's Agent in 2016
Emily Westerheide
Coldwell Banker Brown Realtors
(618) 972-1664
111 Total Sales
Map
Source: MARIS MLS
MLS Number: MIS19037960
APN: 09-05.0-304-005
- 4209 Pommel Point
- 4207 Cowdray Park Ct
- 1707 Cross St
- 1601 Saint Andrews Dr
- 363 Tamarack Ln
- 3740 Golfview Cir
- 106 N Main St
- 3772 Osprey Ct
- 409 Sage Dr
- 3710 Thicket Dr
- 108 Twin Oaks Dr
- 3725 Osprey Ct
- 4017 Lebanon Ave
- 105 Lowell Ct
- 3716 Osprey Ct
- 414 Grand Reserve
- 3708 Rhetts Landing
- 243 Edbrooke Dr
- 3533 Barton Dr
- 7 Archview Dr
- 207 Eden Park Blvd
- 4203 Pommel Point
- 211 Eden Park Blvd
- 4207 Pommel Point
- 208 Eden Park Blvd
- 215 Eden Park Blvd
- 204 Eden Park Blvd
- 212 Eden Park Blvd
- 131 Eden Park Blvd
- 200 Eden Park Blvd
- 4208 Pommel Point
- 216 Eden Park Blvd
- 219 Eden Park Blvd
- 4212 Pommel Point
- 127 Eden Park Blvd
- 124 Eden Park Blvd
- 220 Eden Park Blvd
- 128 Eden Park Blvd
- 223 Eden Park Blvd
- 120 Eden Park Blvd
