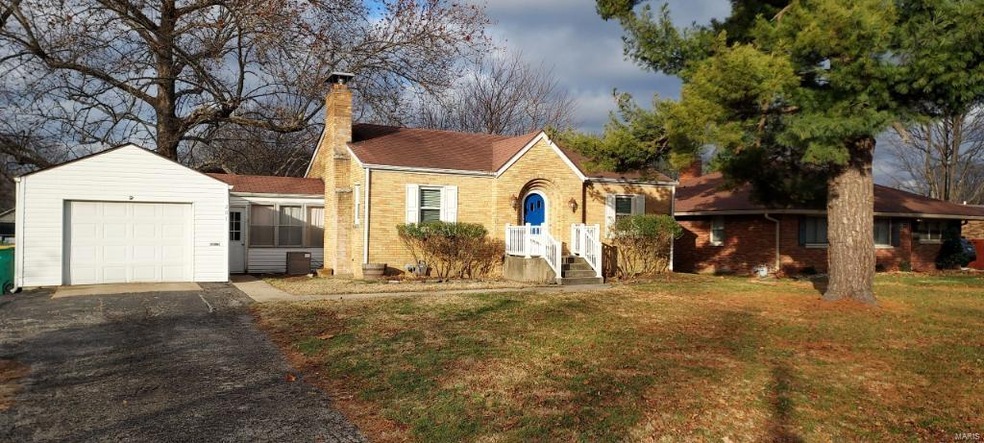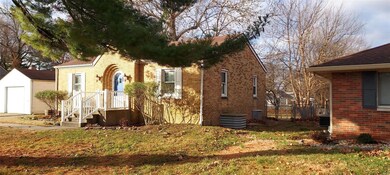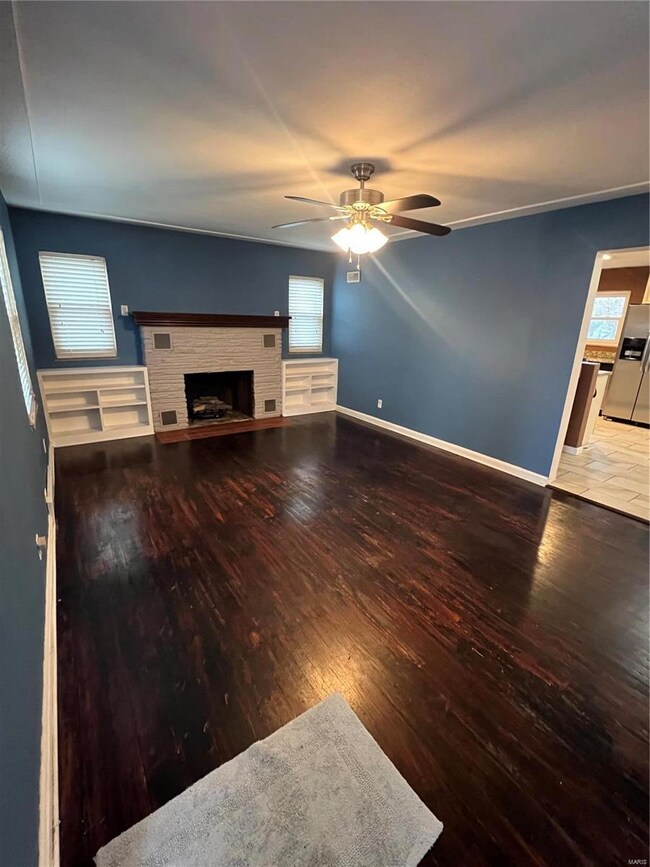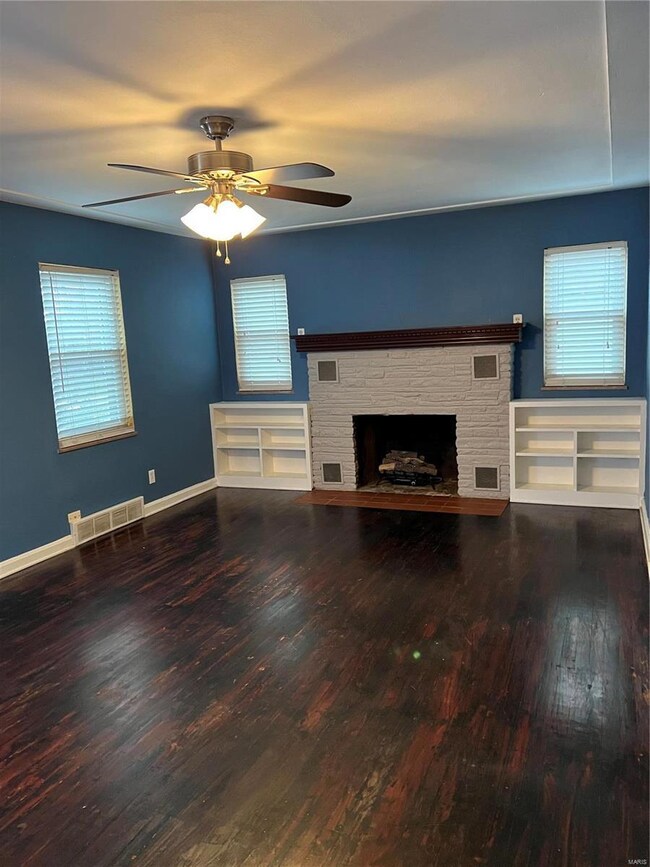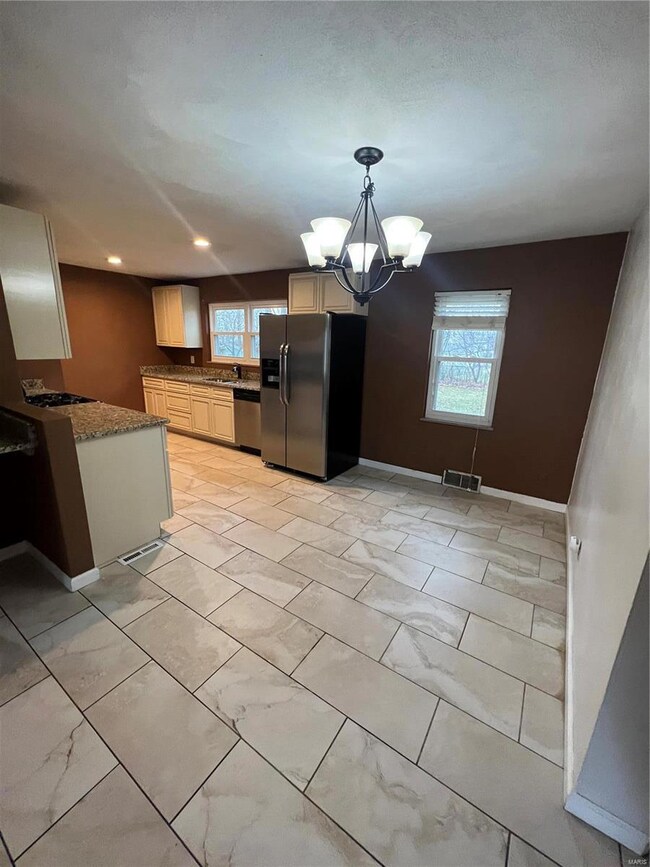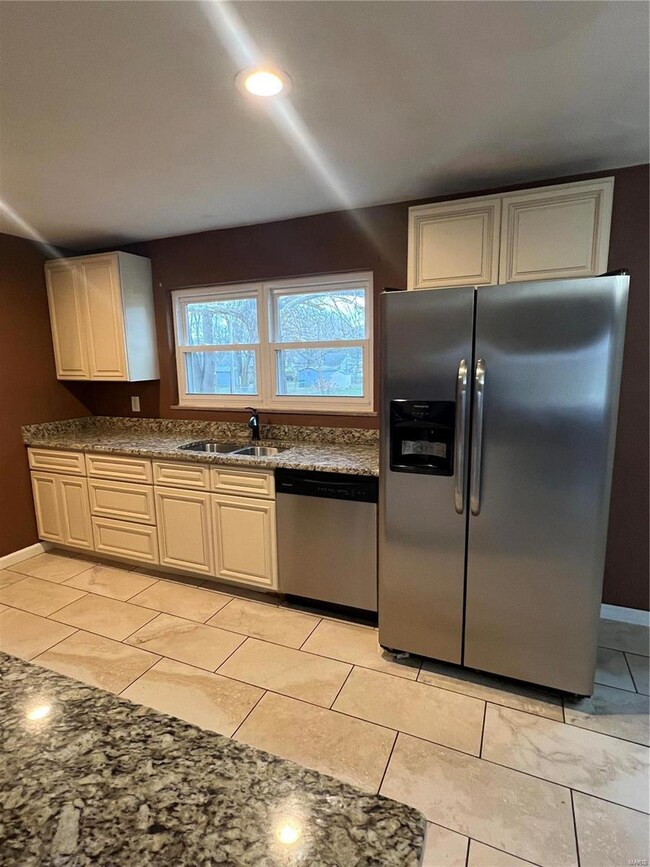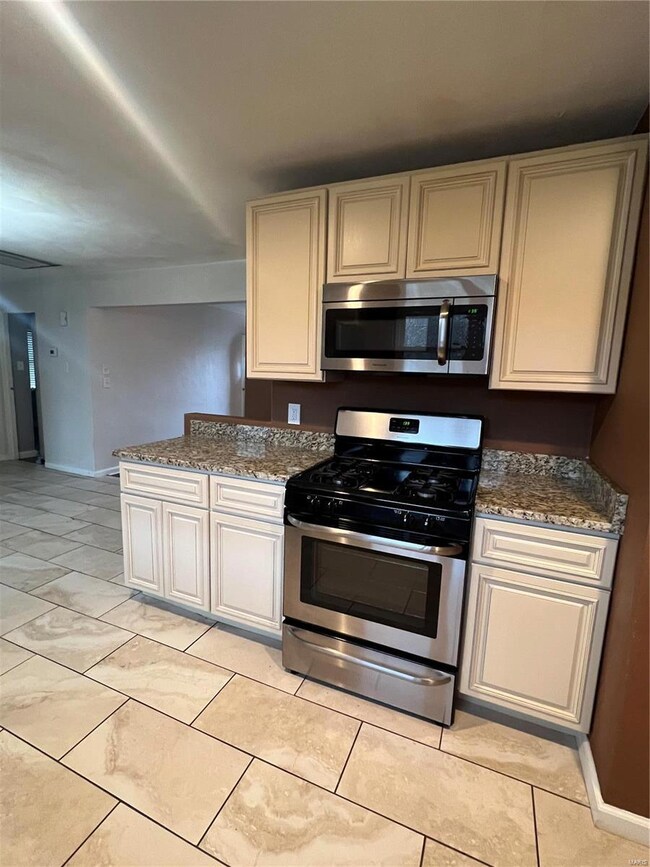
207 Edward St O Fallon, IL 62269
Highlights
- Ranch Style House
- Granite Countertops
- 1 Car Attached Garage
- Evans Elementary School Rated A-
- Mud Room
- Historic or Period Millwork
About This Home
As of January 2023Very Cute 3-bedroom ranch home. Beautifully updated custom kitchen with granite countertops, soft close cabinets, all stainless-steel appliances. Upstairs bedrooms and living room have wood floors, and living room has a beautiful gas fireplace. Lower level has a great family room area, laundry room, and a large bedroom with egress window and bathroom with full tub and double vanity. From the breezeway off the kitchen, you have an attached one car garage with extra storage space and a massive back yard with patio and fencing. Home warranty included.
Home Details
Home Type
- Single Family
Est. Annual Taxes
- $3,822
Year Built
- Built in 1950
Lot Details
- 0.29 Acre Lot
- Lot Dimensions are 75x170
- Chain Link Fence
Parking
- 1 Car Attached Garage
Home Design
- Ranch Style House
- Brick Exterior Construction
Interior Spaces
- 1,950 Sq Ft Home
- Historic or Period Millwork
- Gas Fireplace
- Insulated Windows
- Window Treatments
- Mud Room
- Living Room with Fireplace
- Combination Kitchen and Dining Room
- Partially Carpeted
Kitchen
- Gas Oven or Range
- Microwave
- Dishwasher
- Granite Countertops
- Built-In or Custom Kitchen Cabinets
Bedrooms and Bathrooms
Partially Finished Basement
- Basement Fills Entire Space Under The House
- Sump Pump
- Finished Basement Bathroom
- Basement Window Egress
Outdoor Features
- Patio
- Enclosed Glass Porch
Schools
- Ofallon Dist 90 Elementary And Middle School
- Ofallon High School
Utilities
- Forced Air Heating and Cooling System
- Heating System Uses Gas
Community Details
- Recreational Area
Listing and Financial Details
- Assessor Parcel Number 04-30.0-421-026
Ownership History
Purchase Details
Home Financials for this Owner
Home Financials are based on the most recent Mortgage that was taken out on this home.Purchase Details
Purchase Details
Home Financials for this Owner
Home Financials are based on the most recent Mortgage that was taken out on this home.Purchase Details
Home Financials for this Owner
Home Financials are based on the most recent Mortgage that was taken out on this home.Purchase Details
Purchase Details
Home Financials for this Owner
Home Financials are based on the most recent Mortgage that was taken out on this home.Similar Homes in O Fallon, IL
Home Values in the Area
Average Home Value in this Area
Purchase History
| Date | Type | Sale Price | Title Company |
|---|---|---|---|
| Warranty Deed | $180,500 | Madison County Title | |
| Foreclosure Deed | -- | None Available | |
| Warranty Deed | $130,000 | Community Title Shiloh Llc | |
| Special Warranty Deed | -- | Community Title Shiloh Llc | |
| Sheriffs Deed | -- | None Available | |
| Warranty Deed | $88,000 | Metro East Title Corp |
Mortgage History
| Date | Status | Loan Amount | Loan Type |
|---|---|---|---|
| Open | $162,450 | New Conventional | |
| Previous Owner | $127,546 | FHA | |
| Previous Owner | $80,000 | Purchase Money Mortgage | |
| Previous Owner | $120,861 | VA | |
| Previous Owner | $94,509 | VA | |
| Previous Owner | $89,760 | VA |
Property History
| Date | Event | Price | Change | Sq Ft Price |
|---|---|---|---|---|
| 01/20/2023 01/20/23 | Sold | $180,500 | +4.6% | $93 / Sq Ft |
| 01/18/2023 01/18/23 | Pending | -- | -- | -- |
| 12/16/2022 12/16/22 | For Sale | $172,500 | +32.8% | $88 / Sq Ft |
| 04/23/2015 04/23/15 | Sold | $129,900 | 0.0% | $66 / Sq Ft |
| 04/23/2015 04/23/15 | Pending | -- | -- | -- |
| 03/06/2015 03/06/15 | For Sale | $129,900 | +153.6% | $66 / Sq Ft |
| 11/26/2014 11/26/14 | Sold | $51,232 | -1.5% | $34 / Sq Ft |
| 11/04/2014 11/04/14 | Pending | -- | -- | -- |
| 10/23/2014 10/23/14 | For Sale | $52,000 | -- | $34 / Sq Ft |
Tax History Compared to Growth
Tax History
| Year | Tax Paid | Tax Assessment Tax Assessment Total Assessment is a certain percentage of the fair market value that is determined by local assessors to be the total taxable value of land and additions on the property. | Land | Improvement |
|---|---|---|---|---|
| 2024 | $3,822 | $52,432 | $9,676 | $42,756 |
| 2023 | $3,526 | $46,536 | $8,588 | $37,948 |
| 2022 | $3,334 | $42,784 | $7,896 | $34,888 |
| 2021 | $3,268 | $41,159 | $7,921 | $33,238 |
| 2020 | $3,246 | $38,961 | $7,498 | $31,463 |
| 2019 | $3,176 | $38,961 | $7,498 | $31,463 |
| 2018 | $3,094 | $37,830 | $7,280 | $30,550 |
| 2017 | $3,017 | $35,556 | $7,636 | $27,920 |
| 2016 | $3,008 | $34,726 | $7,458 | $27,268 |
| 2014 | $2,299 | $34,325 | $7,372 | $26,953 |
| 2013 | $2,644 | $33,798 | $7,259 | $26,539 |
Agents Affiliated with this Home
-
Carlee Stanley

Seller's Agent in 2023
Carlee Stanley
eXp Realty
(618) 580-1338
5 in this area
138 Total Sales
-
Brian Stanley

Seller Co-Listing Agent in 2023
Brian Stanley
eXp Realty
(618) 917-9132
5 in this area
138 Total Sales
-
Cheryl Ridgeway

Buyer's Agent in 2023
Cheryl Ridgeway
RE/MAX
(618) 799-9700
2 in this area
28 Total Sales
-
Courtney Marsh

Seller's Agent in 2015
Courtney Marsh
Red Door Realty Group Inc
(618) 900-0082
99 in this area
415 Total Sales
-
Whitney Wisnasky-Bettorf

Seller Co-Listing Agent in 2015
Whitney Wisnasky-Bettorf
Red Door Realty Group Inc
(618) 779-1380
38 in this area
77 Total Sales
-
K
Seller's Agent in 2014
Kathy Golden
Golden Realty International LLC
Map
Source: MARIS MLS
MLS Number: MIS22078235
APN: 04-30.0-421-026
- 108 W Orchard St
- 220 W 5th St
- 417 S Cherry St
- 422 Colleen Dr
- 121 Douglas St
- 104 Ruth Dr
- 706 S Vine St
- 512 S Vine St
- 707 Parkview Dr
- 204 W State St
- 105 Center Grove Dr
- 648 Shamrock Dr
- 214 E 3rd St
- 163-271 Eagle Ridge Unit 163-271
- 220 W Adams St
- 508 W Jefferson St
- 166 Eagle Ridge Unit 166
- 208 Evergreen Dr
- 810 Misty Valley Rd
- 407 N Cherry St
