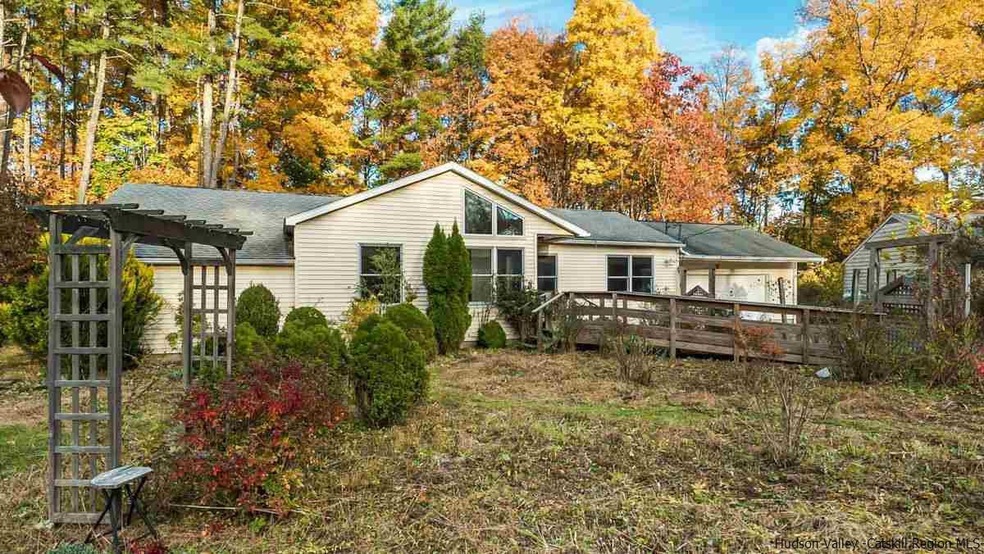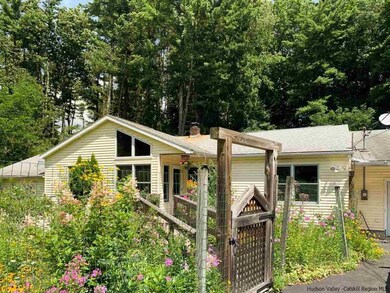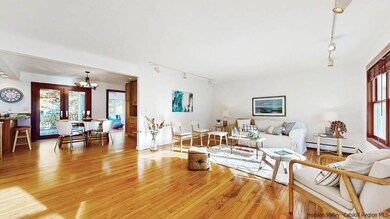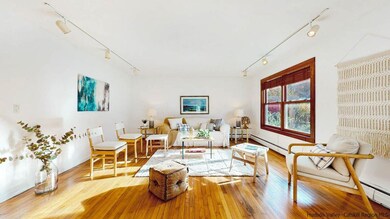
207 Elwyn Dr Woodstock, NY 12498
Highlights
- Deck
- Vaulted Ceiling
- Skylights
- Woodstock Elementary School Rated A-
- Wood Flooring
- 2 Car Attached Garage
About This Home
As of December 2022Owned by an artist for many years, this one level home offers wonderful features in a great location. Tucked away on a little known "no outlet" street and just a stone's throw from Sunfrost market between Woodstock and Bearsville. Semi private and landscaped beautifully with cottage perennial and wildflower gardens in both front and back yards create the feeling you've stepped into a magical sanctuary for the butterflies and birds. Spacious rooms with hardwood floors are awash with sunlight. A custom kitchen and dining area are great for entertaining and French doors lead out to a deck and private backyard. One wing off the living room leads to a primary suite with two oversized walk in closets and a guest bedroom, 2nd bathroom and laundry area. From the kitchen/dining area there is a bright and sunny family room with high ceilings and an office nook. Continue on from there to a third bedroom. There is so much flexible space here for separate offices or art studios in the home. In addition there is a 2 car attached garage and 2 storage sheds behind the garage. For those who prefer first floor bedrooms or no stairs at all this home is a winner. Handicap accessible and move in ready. A short car ride to Woodstock Village for all cultural activities - galleries, live music, performing arts, restaurants, great shops and farmer's market. Close to the Comeau property and its peaceful trails for people and dogs. Also so close to the Bearsville complex and the Cub market.
Last Agent to Sell the Property
Coldwell Banker Village Green License #30LO1014580 Listed on: 11/03/2022

Home Details
Home Type
- Single Family
Est. Annual Taxes
- $5,965
Year Built
- Built in 1959
Lot Details
- 0.41 Acre Lot
- Property is Fully Fenced
- Landscaped
- Level Lot
- Garden
Parking
- 2 Car Attached Garage
Interior Spaces
- 1-Story Property
- Vaulted Ceiling
- Skylights
- French Doors
- Crawl Space
- Pull Down Stairs to Attic
Kitchen
- Range<<rangeHoodToken>>
- Dishwasher
Flooring
- Wood
- Ceramic Tile
Bedrooms and Bathrooms
- 3 Bedrooms
- 2 Full Bathrooms
Laundry
- Dryer
- Washer
Outdoor Features
- Deck
- Shed
Utilities
- Cooling System Mounted In Outer Wall Opening
- Heating System Uses Oil
- Baseboard Heating
- Power Generator
- Septic Tank
- High Speed Internet
Listing and Financial Details
- Legal Lot and Block 9 / 6
Ownership History
Purchase Details
Purchase Details
Home Financials for this Owner
Home Financials are based on the most recent Mortgage that was taken out on this home.Similar Homes in the area
Home Values in the Area
Average Home Value in this Area
Purchase History
| Date | Type | Sale Price | Title Company |
|---|---|---|---|
| Quit Claim Deed | -- | None Available | |
| Quit Claim Deed | -- | None Available | |
| Deed | $567,000 | None Available | |
| Deed | $567,000 | None Available |
Mortgage History
| Date | Status | Loan Amount | Loan Type |
|---|---|---|---|
| Previous Owner | $150,000 | New Conventional |
Property History
| Date | Event | Price | Change | Sq Ft Price |
|---|---|---|---|---|
| 05/12/2025 05/12/25 | For Sale | $725,000 | +27.9% | $376 / Sq Ft |
| 12/16/2022 12/16/22 | Sold | $567,000 | +3.1% | $294 / Sq Ft |
| 11/17/2022 11/17/22 | Pending | -- | -- | -- |
| 11/03/2022 11/03/22 | For Sale | $550,000 | -- | $285 / Sq Ft |
Tax History Compared to Growth
Tax History
| Year | Tax Paid | Tax Assessment Tax Assessment Total Assessment is a certain percentage of the fair market value that is determined by local assessors to be the total taxable value of land and additions on the property. | Land | Improvement |
|---|---|---|---|---|
| 2024 | $7,045 | $248,000 | $56,000 | $192,000 |
| 2023 | $7,119 | $248,000 | $56,000 | $192,000 |
| 2022 | $6,077 | $248,000 | $56,000 | $192,000 |
| 2021 | $6,077 | $248,000 | $56,000 | $192,000 |
| 2020 | $8,687 | $248,000 | $56,000 | $192,000 |
| 2019 | $4,984 | $248,000 | $56,000 | $192,000 |
| 2018 | $5,285 | $248,000 | $56,000 | $192,000 |
| 2017 | $5,094 | $248,000 | $56,000 | $192,000 |
| 2016 | $4,984 | $248,000 | $56,000 | $192,000 |
| 2015 | -- | $248,000 | $56,000 | $192,000 |
| 2014 | -- | $248,000 | $56,000 | $192,000 |
Agents Affiliated with this Home
-
Brenda Graf
B
Seller's Agent in 2025
Brenda Graf
Corcoran Country Living
(845) 389-7061
8 in this area
33 Total Sales
-
Jeanne Rakowski

Seller Co-Listing Agent in 2025
Jeanne Rakowski
Corcoran Country Living
(845) 554-4998
1 in this area
48 Total Sales
-
Amy Lonas

Seller's Agent in 2022
Amy Lonas
Coldwell Banker Village Green
(845) 321-0451
51 in this area
136 Total Sales
Map
Source: Hudson Valley Catskills Region Multiple List Service
MLS Number: 20223489
APN: 5800-026.060-0006-009.000-0000
- 7 Dixon Ave
- 196 Tinker St
- 30 Dixon Ave
- 44 Overlook Dr
- 24 Overlook Dr
- 18 Striebel Rd
- 99 Cannon Cir
- 2465 Glasco Turnpike
- 3207-3209 New York 212
- 6 W Ohayo Mountain Rd
- 0 Wittenberg Rd Unit 20252191
- 16 Juniper Ln
- 2366 Glasco Turnpike
- 253 Upper Byrdcliffe Rd
- 12 Library Ln
- 3271 Route 212
- 8 Tannery Brook Rd
- 40 Lower Byrdcliffe Rd





