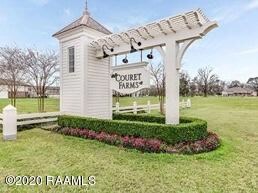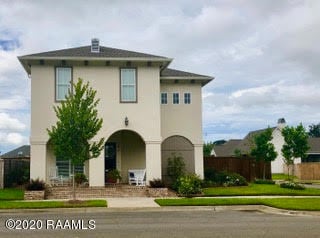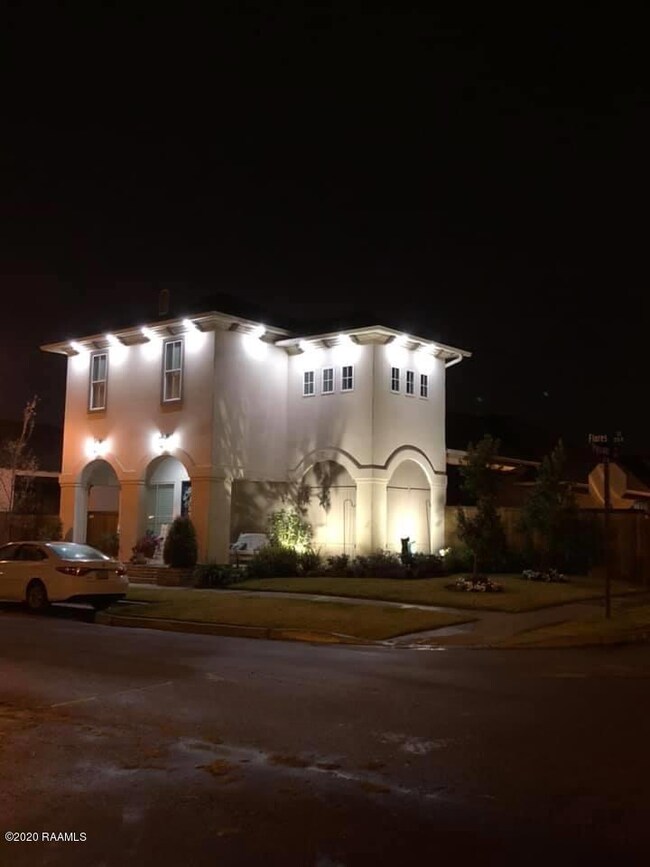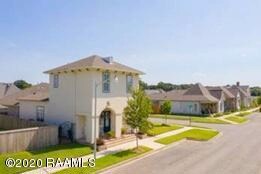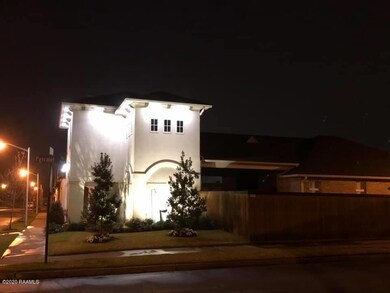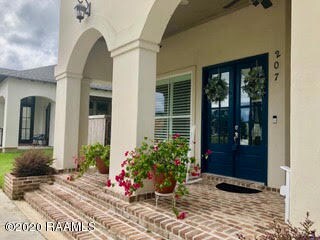
207 Flores Ct Unit 1 Lafayette, LA 70507
Mouton NeighborhoodEstimated Value: $426,000 - $490,000
Highlights
- Lake Front
- Outdoor Fireplace
- Main Floor Primary Bedroom
- Nearby Water Access
- Wood Flooring
- Mediterranean Architecture
About This Home
As of November 2020Elegantly Designed; Custom Built three bedrooms, two and a half baths home with an office and under-the-roof storage on a corner lot, in Couret Farms. Subdivision offers concerts, resident events, common area, a pond and a community pool. See vicinity map for location. Gorgeous kitchen with White Carrera Marble countertops. Island is 6'10'' x 4'. Custom cabinetry is soft close. Frigidaire ''smudge proof'' stainless steel appliances, include microwave, dishwasher, and gas range/oven. Walk-in pantry, under-mount deep set stainless steel sink. Den (16' x 16' ) has a brick fireplace, an oversize designer ceiling fan, and plantation shutters. Dining room affords a great view of the home's newly installed rock garden as well as a full view of the courtyard. Master bedroom (16' x 16' ) located at the rear entrance of home; afford a private entry away and apart from the living
and entertainment areas of the home. Master bedroom closet (10' x 10') custom designed with shoe, boot and accessory shelves along with a 2' x 8' framed wall mirror. Master bathroom In one word is "DREAMY" White Carrera Marble countertops, two vanities, 4' x 5' shower stall with built-in bench seat and tiled insets. No lack of more soft close cabinetry, oversize garden tub, six pendent light fixtures and a three tiered stack crystal chandelier. Upstairs landing affords a tremendous amount of natural light and a full panoramic view of the entire streetscape.
Upstairs bedrooms are spacious with walk-in closets, 9' ceiling heights and crown moldings with a media/ tv room. Upstairs bath has two vanities, granite countertop and a large garden style tub and shower with rain soft dual shower fixtures "The Courtyard Styled" extended covered patio (20' x 20') has a 12' ceiling height with tongue & grove painted boards; a corner fireplace and outdoor kitchen with grill appliances. The downstair's office has a full view of the entire courtyard area. Exterior amenities: professionally landscaped , the bricked front porch area is a perfect size for evening soirees, gutters, a rain sensitive irrigation system and three security cameras. The rear gate grants entry to the backyard. At the left front of property a wrought iron gate shows off an expertly designed low maintenance rock garden, complete with hanging flower baskets, potted plants and flowering shrubs. This home is stunning and beautifully lit in the evenings. See photos on line. Other Home features include: Oversized tile floors in kitchen, bathrooms & wet areas; "Autumn Gold Sculptured Engineered" wood flooring in all bedrooms. Triple crown moldings, recessed lighting, ceiling fans and all indoor shutters, drapes, rods, blinds & shades remain.
Home Details
Home Type
- Single Family
Est. Annual Taxes
- $3,779
Year Built
- Built in 2017
Lot Details
- 6,902 Sq Ft Lot
- Lot Dimensions are 58' x 119'
- Lake Front
- Privacy Fence
- Wood Fence
- Landscaped
- Corner Lot
- Level Lot
HOA Fees
- $40 Monthly HOA Fees
Home Design
- Mediterranean Architecture
- Slab Foundation
- Stucco
Interior Spaces
- 2,530 Sq Ft Home
- 2-Story Property
- Built-In Features
- Crown Molding
- Beamed Ceilings
- High Ceiling
- Ceiling Fan
- 2 Fireplaces
- Double Pane Windows
- Window Treatments
- Dining Room
- Home Office
- Wood Flooring
- Burglar Security System
Kitchen
- Walk-In Pantry
- Stove
- Microwave
- Dishwasher
- Kitchen Island
- Stone Countertops
Bedrooms and Bathrooms
- 3 Bedrooms
- Primary Bedroom on Main
- Walk-In Closet
- Double Vanity
- Soaking Tub
- Multiple Shower Heads
- Separate Shower
Laundry
- Laundry Room
- Laundry on main level
Parking
- Garage
- Garage Door Opener
Outdoor Features
- Nearby Water Access
- Covered patio or porch
- Outdoor Fireplace
- Outdoor Kitchen
- Exterior Lighting
- Outdoor Storage
- Outdoor Grill
Schools
- Live Oak Elementary School
- Acadian Middle School
- Carencro High School
Utilities
- Multiple cooling system units
- Central Heating
- Cable TV Available
Listing and Financial Details
- Home warranty included in the sale of the property
- Tax Lot 132
Community Details
Overview
- Association fees include - see remarks
- Couret Farms Subdivision
Recreation
- Community Pool
Ownership History
Purchase Details
Home Financials for this Owner
Home Financials are based on the most recent Mortgage that was taken out on this home.Purchase Details
Home Financials for this Owner
Home Financials are based on the most recent Mortgage that was taken out on this home.Similar Homes in Lafayette, LA
Home Values in the Area
Average Home Value in this Area
Purchase History
| Date | Buyer | Sale Price | Title Company |
|---|---|---|---|
| Prejean John Wayne | $450,000 | None Listed On Document | |
| Tate Kevin James | $395,000 | None Available |
Mortgage History
| Date | Status | Borrower | Loan Amount |
|---|---|---|---|
| Open | Prejean John Wayne | $364,500 | |
| Previous Owner | Rideau Iris Marie | $316,000 | |
| Previous Owner | Rideau Iris | $318,160 | |
| Previous Owner | Rideau Iris Marie | $331,200 |
Property History
| Date | Event | Price | Change | Sq Ft Price |
|---|---|---|---|---|
| 11/06/2020 11/06/20 | Sold | -- | -- | -- |
| 10/16/2020 10/16/20 | Pending | -- | -- | -- |
| 07/27/2020 07/27/20 | For Sale | $422,000 | -- | $167 / Sq Ft |
Tax History Compared to Growth
Tax History
| Year | Tax Paid | Tax Assessment Tax Assessment Total Assessment is a certain percentage of the fair market value that is determined by local assessors to be the total taxable value of land and additions on the property. | Land | Improvement |
|---|---|---|---|---|
| 2024 | $3,779 | $42,102 | $5,868 | $36,234 |
| 2023 | $3,779 | $37,968 | $5,868 | $32,100 |
| 2022 | $3,973 | $37,968 | $5,868 | $32,100 |
| 2021 | $3,986 | $37,968 | $5,868 | $32,100 |
| 2020 | $3,973 | $37,968 | $5,868 | $32,100 |
| 2019 | $2,511 | $37,968 | $5,868 | $32,100 |
| 2018 | $3,243 | $37,968 | $5,868 | $32,100 |
Agents Affiliated with this Home
-
Ann Porche
A
Seller's Agent in 2020
Ann Porche
Compass
(337) 277-4652
1 in this area
22 Total Sales
-
Lana Soileau

Buyer's Agent in 2020
Lana Soileau
Keller Williams Realty Acadiana
(337) 351-7615
2 in this area
296 Total Sales
Map
Source: REALTOR® Association of Acadiana
MLS Number: 20006610
APN: 6158479
- 400 Flores Ct Unit 4
- 400 Flores Ct Unit 5
- 423 Flores Ct
- 609 Bourdette Dr
- 611 Bourdette Dr
- 102 Rue Gambetta
- 413 Rue Gambetta
- 415 Rue Gambetta
- 421 Rue Gambetta
- 409 Rue Gambetta
- 101 Lisburn Dr
- 308 Manor House Ln
- 202 Manor House Ln
- 405 Bourdette Dr
- 302 Manor House Ln
- 200 Manor House Ln
- 206 Manor House Ln
- 204 Manor House Ln
- 109 Abilene Ln
- 102 Manor House Ln
- 207 Flores Ct
- 207 Flores Ct Unit 1
- 205 Flores Ct
- 314 Pascalet Place
- 301 Flores Ct
- 203 Flores Ct
- 400 Pascalet Place
- 303 Flores Ct
- 313 Pascalet Place
- 312 Pascalet Place
- 201 Flores Ct
- 519 Bourdette Dr
- 402 Pascalet Place
- 601 Bourdette Dr
- 311 Pascalet Place
- 517 Bourdette Dr
- 310 Pascalet Place
- 305 Flores Ct
- 515 Bourdette Dr
- 309 Pascalet Place

