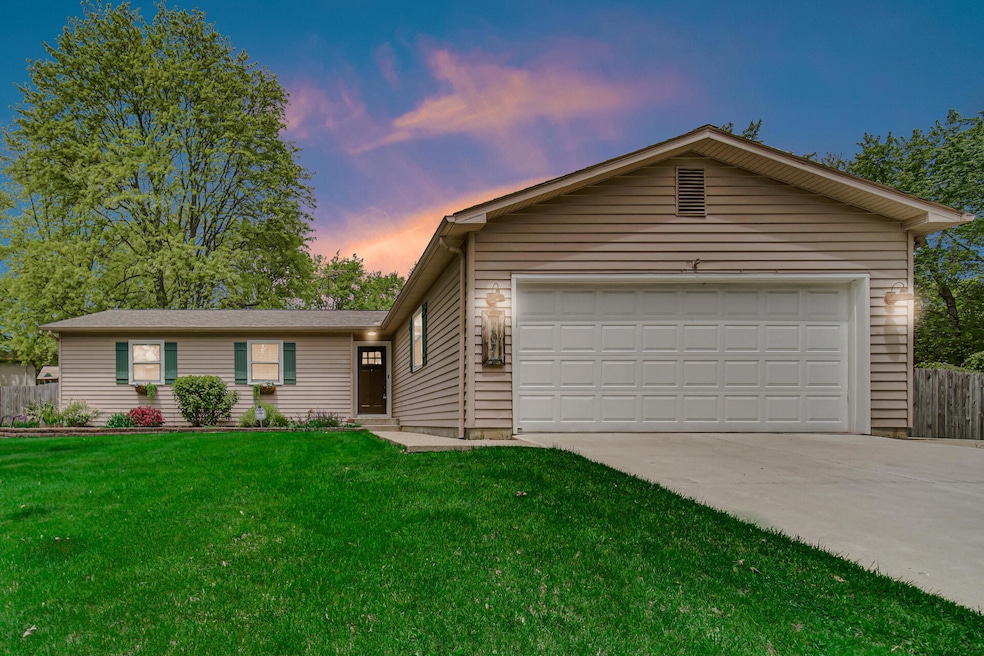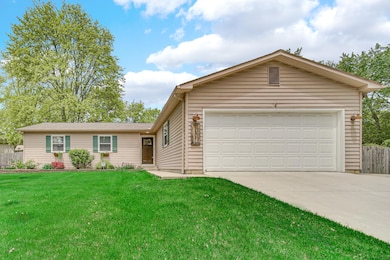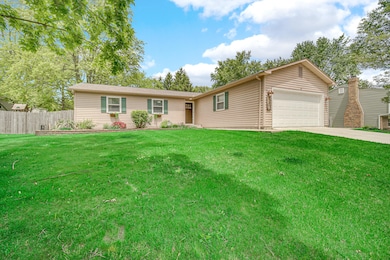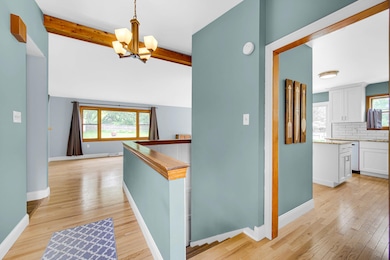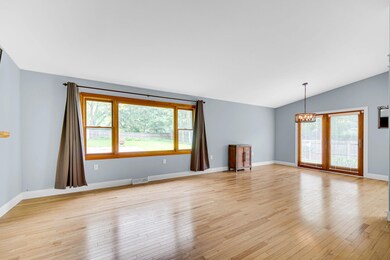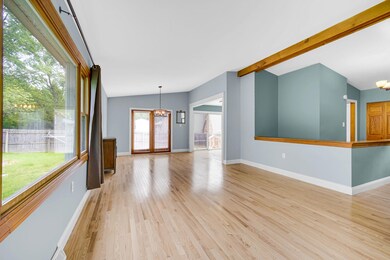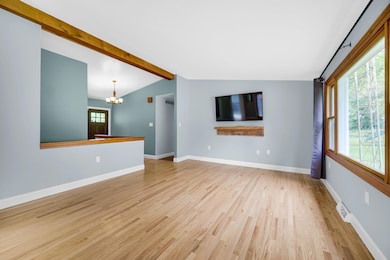
207 Fordwick Ln Valparaiso, IN 46383
Estimated payment $2,249/month
Highlights
- Wood Flooring
- No HOA
- 2 Car Attached Garage
- Cooks Corners Elementary School Rated A
- Neighborhood Views
- 4-minute walk to Bicentennial Park
About This Home
Well maintained ranch with mostly finished basement on .44 acres on the north side in a well established neighborhood. This home is located near schools, shopping, restaurants and YMCA. Spacious ranch with hardwood flooring throughout main level, vaulted ceiling in living room and dining room which opens to fantastic kitchen with white soft close cabinets, granite counter tops, subway tile backsplash, ss appliances, island and large pantry! Outside also has a new poured concrete patio and driveway, large private wooden fence and a good size storage shed. The main bedroom with attached bath, two additional bedrooms and updated full bath complete this level. The partially finished basement features family room, office or a den and half bath. It also very large unfinished area with built in shelves, perfect for storage. This home checks off the boxes.
Home Details
Home Type
- Single Family
Est. Annual Taxes
- $3,164
Year Built
- Built in 1971
Lot Details
- 0.44 Acre Lot
- Landscaped
Parking
- 2 Car Attached Garage
- Garage Door Opener
Interior Spaces
- 1-Story Property
- Living Room
- Dining Room
- Neighborhood Views
- Basement
Kitchen
- Gas Range
- Microwave
- Dishwasher
Flooring
- Wood
- Carpet
Bedrooms and Bathrooms
- 3 Bedrooms
Laundry
- Dryer
- Washer
- Sink Near Laundry
Outdoor Features
- Patio
- Outdoor Storage
Utilities
- Forced Air Heating and Cooling System
Community Details
- No Home Owners Association
- Concord Mdws 02 Subdivision
Listing and Financial Details
- Assessor Parcel Number 640901377025000004
Map
Home Values in the Area
Average Home Value in this Area
Tax History
| Year | Tax Paid | Tax Assessment Tax Assessment Total Assessment is a certain percentage of the fair market value that is determined by local assessors to be the total taxable value of land and additions on the property. | Land | Improvement |
|---|---|---|---|---|
| 2024 | $3,184 | $278,900 | $52,400 | $226,500 |
| 2023 | $3,164 | $265,100 | $49,000 | $216,100 |
| 2022 | $3,219 | $256,900 | $49,000 | $207,900 |
| 2021 | $3,089 | $235,100 | $49,000 | $186,100 |
| 2020 | $2,837 | $213,000 | $42,800 | $170,200 |
| 2019 | $2,681 | $199,100 | $42,800 | $156,300 |
| 2018 | $2,569 | $186,200 | $42,800 | $143,400 |
| 2017 | $2,363 | $177,700 | $42,800 | $134,900 |
| 2016 | $2,414 | $193,200 | $44,800 | $148,400 |
| 2014 | $1,412 | $173,500 | $41,600 | $131,900 |
| 2013 | -- | $168,000 | $42,800 | $125,200 |
Property History
| Date | Event | Price | Change | Sq Ft Price |
|---|---|---|---|---|
| 08/12/2025 08/12/25 | Pending | -- | -- | -- |
| 07/23/2025 07/23/25 | Price Changed | $365,000 | -1.4% | $168 / Sq Ft |
| 06/23/2025 06/23/25 | Price Changed | $370,000 | -2.6% | $170 / Sq Ft |
| 05/29/2025 05/29/25 | For Sale | $380,000 | +38.2% | $174 / Sq Ft |
| 01/08/2021 01/08/21 | Sold | $274,900 | 0.0% | $126 / Sq Ft |
| 12/13/2020 12/13/20 | Pending | -- | -- | -- |
| 12/01/2020 12/01/20 | For Sale | $274,900 | +32.0% | $126 / Sq Ft |
| 12/09/2017 12/09/17 | Sold | $208,200 | 0.0% | $108 / Sq Ft |
| 11/10/2017 11/10/17 | Pending | -- | -- | -- |
| 09/21/2017 09/21/17 | For Sale | $208,200 | -- | $108 / Sq Ft |
Purchase History
| Date | Type | Sale Price | Title Company |
|---|---|---|---|
| Warranty Deed | -- | Meridian Title Corp | |
| Warranty Deed | -- | None Available | |
| Warranty Deed | -- | None Available | |
| Interfamily Deed Transfer | -- | Meridian Title Corp | |
| Warranty Deed | -- | Meridian Title Corp | |
| Warranty Deed | -- | Multiple |
Mortgage History
| Date | Status | Loan Amount | Loan Type |
|---|---|---|---|
| Open | $281,222 | VA | |
| Previous Owner | $184,000 | New Conventional | |
| Previous Owner | $187,380 | New Conventional | |
| Previous Owner | $187,380 | New Conventional | |
| Previous Owner | $187,653 | FHA | |
| Previous Owner | $190,200 | VA | |
| Previous Owner | $202,514 | VA | |
| Previous Owner | $193,000 | VA | |
| Previous Owner | $156,000 | Unknown | |
| Previous Owner | $20,400 | Stand Alone Second | |
| Previous Owner | $118,320 | Fannie Mae Freddie Mac | |
| Previous Owner | $29,580 | Stand Alone Second |
Similar Homes in Valparaiso, IN
Source: Northwest Indiana Association of REALTORS®
MLS Number: 821633
APN: 64-09-01-377-025.000-004
- 0 Spectacle Dr
- 4103 Brentwood Dr
- 5101 Garden Gateway
- 605 Stratford Terrace
- 367 Cottage View Terrace
- 371 Cottage View Terrace
- 368 Cottage View Terrace
- 3804 Sunset Dr
- 256 Pineview Ln
- 5104 Greenwood Ave
- 614 Coventry Cir
- 4106 Oak Grove Dr
- 352 Meadow Lane Dr
- 4507 Claussen Ln
- 56 Bullseye Lake Rd
- Lot 23 Claussen Ln
- Lot 22 Claussen Ln
- Lot 21 Claussen
- 5406 Leisure Dr
- 4015 Sumac Rd
