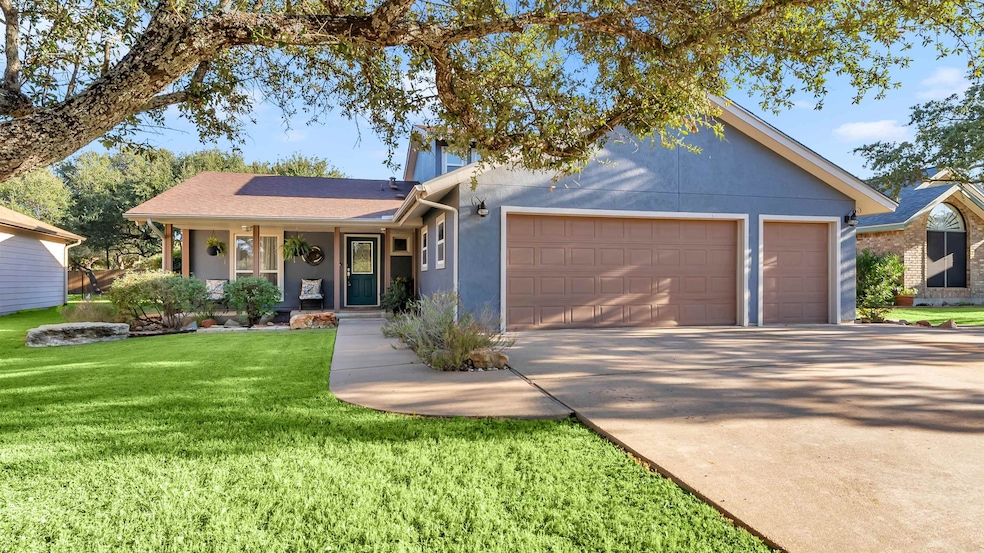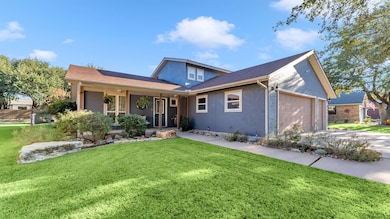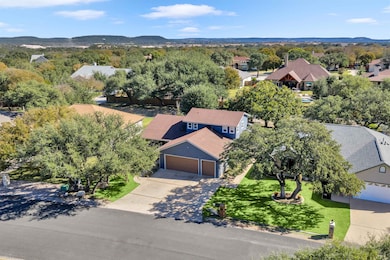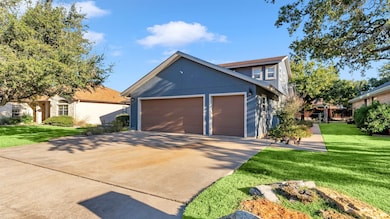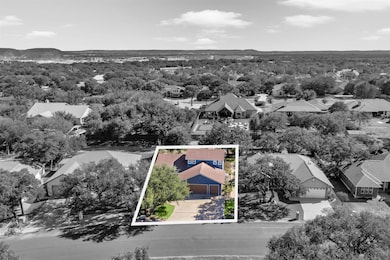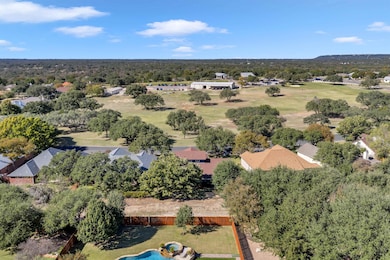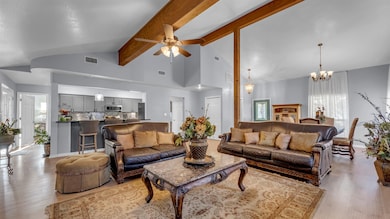207 Fox Crossing Burnet, TX 78611
Estimated payment $2,863/month
Highlights
- On Golf Course
- Traditional Architecture
- Golf Cart Parking
- Vaulted Ceiling
- No HOA
- Covered Patio or Porch
About This Home
****THIS HOME HAS AN ASSUMABLE 2.37% Mortgage Loan (upon qualifying)**** (per owner) County Elegance Meets Golf Course Living! Welcome home to Delaware Springs Golf Course Community, one of Burnet's most desirable neighborhoods, where county comfort and modern elegance come together beautifully. Charming two-story, 3-bedroom, 2/5 bath home with 2 car garage plus golf cart bay. Serene unobstructed view of the golf course driving range from your picturesque front sitting porch. Open floor plan, includes spacious living and dining areas, built in bookshelves, a cozy fireplace nook with laminate flooring. Chef-inspired kitchen with granite countertops, stainless steel sink, gas range and beautifully tiled backsplash all seamlessly connected by a open bar area. Downstairs master suite is a peaceful retreat with private patio access, double vanities, a soaking tub, separate shower and 2-walk-in closets (one with built-in chest of drawers). Upstairs has new carpet, 2-bedrooms (separated by open partition) or could be used as an additional master suite with sitting area, and a study nook. Beautiful yard with sprinkler system and fenced back yard to a private dry creek area for peace and privacy. -New roof (2021) -New hot water heater (2025) -New A/C unit (2025) (two units total for energy efficiency) -Freshly updated interior and exterior colors throughout Enjoy the golf course lifestyle with small-town charm! Information should be independently verified.
Home Details
Home Type
- Single Family
Est. Annual Taxes
- $7,853
Year Built
- Built in 1998
Lot Details
- 7,724 Sq Ft Lot
- Lot Dimensions are 69 x 112
- On Golf Course
- Chain Link Fence
- Landscaped
- Sprinkler System
Property Views
- Golf Course
- Hill Country
Home Design
- Traditional Architecture
- Slab Foundation
- Composition Roof
Interior Spaces
- 2,144 Sq Ft Home
- 2-Story Property
- Vaulted Ceiling
- Ceiling Fan
- Fireplace
- Fire and Smoke Detector
- Washer and Electric Dryer Hookup
Kitchen
- Breakfast Bar
- Gas Range
- Microwave
- Dishwasher
- Trash Compactor
Flooring
- Carpet
- Laminate
- Ceramic Tile
Bedrooms and Bathrooms
- 3 Bedrooms
- Split Bedroom Floorplan
- Walk-In Closet
- Soaking Tub
Parking
- 2 Car Attached Garage
- Front Facing Garage
- Garage Door Opener
- Golf Cart Parking
Utilities
- Central Heating and Cooling System
- Gas Water Heater
Additional Features
- Stepless Entry
- Covered Patio or Porch
Listing and Financial Details
- Assessor Parcel Number 011983
Community Details
Overview
- No Home Owners Association
- Delaware Spr Subdivision
Recreation
- Golf Course Community
Map
Home Values in the Area
Average Home Value in this Area
Tax History
| Year | Tax Paid | Tax Assessment Tax Assessment Total Assessment is a certain percentage of the fair market value that is determined by local assessors to be the total taxable value of land and additions on the property. | Land | Improvement |
|---|---|---|---|---|
| 2025 | $7,853 | $425,716 | $47,428 | $378,288 |
| 2024 | $7,853 | $425,716 | $47,428 | $378,288 |
| 2023 | $7,853 | $425,716 | $47,428 | $378,288 |
| 2022 | $7,120 | $346,469 | $47,428 | $299,041 |
| 2021 | $6,257 | $288,157 | $47,428 | $240,729 |
| 2020 | $5,426 | $244,847 | $24,000 | $220,847 |
| 2019 | $5,335 | $233,804 | $24,000 | $209,804 |
| 2018 | $5,011 | $217,015 | $24,000 | $193,015 |
| 2017 | $4,731 | $211,982 | $24,000 | $187,982 |
| 2016 | $4,301 | $182,810 | $24,000 | $158,810 |
| 2015 | -- | $182,810 | $24,000 | $158,810 |
| 2014 | -- | $181,001 | $24,000 | $157,001 |
Property History
| Date | Event | Price | List to Sale | Price per Sq Ft | Prior Sale |
|---|---|---|---|---|---|
| 11/15/2025 11/15/25 | For Sale | $419,000 | +22.5% | $195 / Sq Ft | |
| 11/28/2021 11/28/21 | Sold | -- | -- | -- | View Prior Sale |
| 10/29/2021 10/29/21 | Sold | -- | -- | -- | View Prior Sale |
| 08/10/2021 08/10/21 | Pending | -- | -- | -- | |
| 08/02/2021 08/02/21 | For Sale | $342,000 | 0.0% | $160 / Sq Ft | |
| 08/01/2021 08/01/21 | For Sale | $342,000 | -- | $160 / Sq Ft |
Purchase History
| Date | Type | Sale Price | Title Company |
|---|---|---|---|
| Vendors Lien | -- | Highland Lakes Title | |
| Vendors Lien | -- | None Available |
Mortgage History
| Date | Status | Loan Amount | Loan Type |
|---|---|---|---|
| Open | $342,678 | FHA | |
| Previous Owner | $173,469 | New Conventional |
Source: Highland Lakes Association of REALTORS®
MLS Number: HLM175702
APN: 11983
- 320 Yellow Ribbon Trail
- 265 Sunday Dr
- 106 Vandeventer Dr
- 304 Fox Crossing
- 111 Vandeventer Dr
- 262 Sunday Dr
- 252 Sunday Dr
- 242 Sunday Dr
- 312 Fox Crossing
- 309 Delaware Springs Blvd
- 226 Sunday Dr
- 108 Double Cir
- 120 Tom Kite Dr
- 300 Delaware Springs Blvd
- 121 Avery Spur
- 108 Aidan Ct
- Lots 105 & 110 County Road 100
- 150 Wandering Oak Cir
- 120 Tom Kite Dr
- 401 Buchanan Dr Unit 101
- 208 N Vandeveer St Unit 4
- 2900 County Road 330
- 236 Cinnamon Loop
- 113 Gregory Cove
- 118 Reed Ranch Rd
- 719 County Road 304
- 501 E Oak Ridge Dr
- 112 County Road 139b
- 670 Woodland Acres Dr
- 223 Timberline Dr
- 2009 King Rd
- 111 Peruna Dr
- 131 Peruna Dr
- 106 Peruna Dr
- 1601 Mustang Dr
