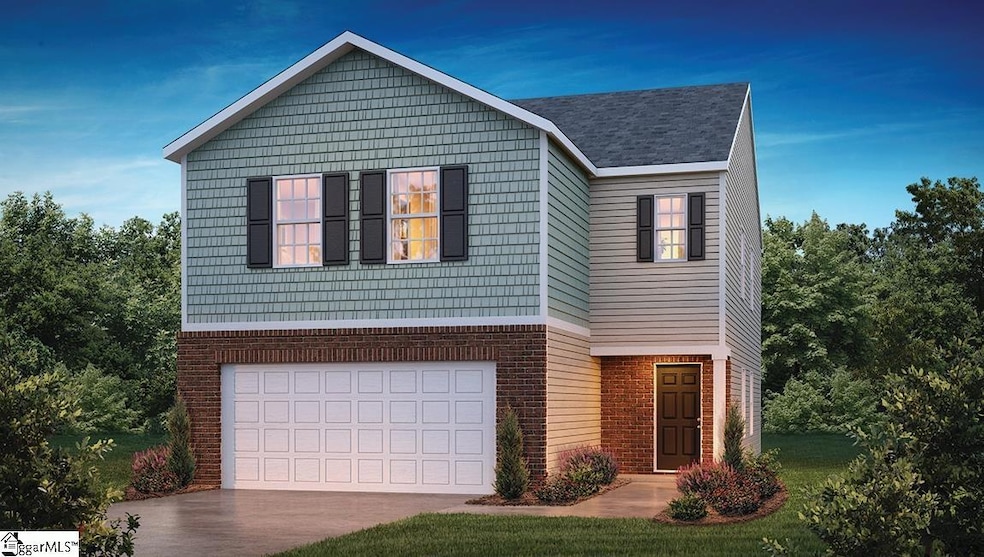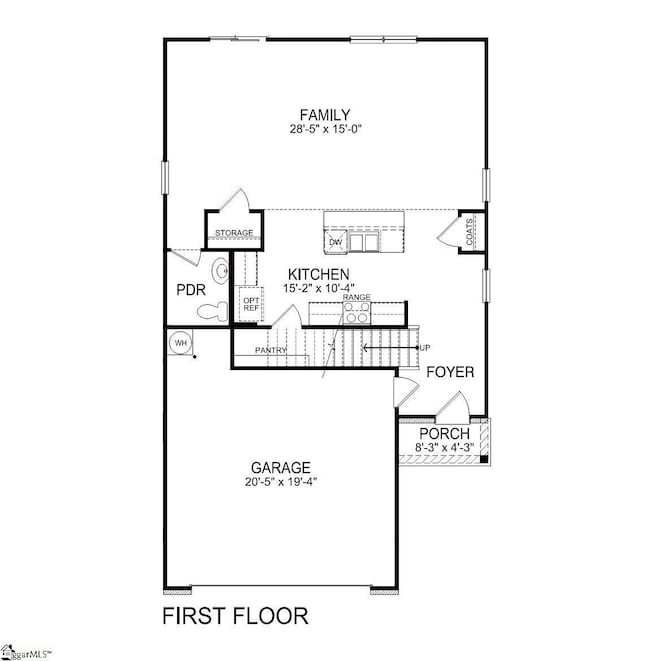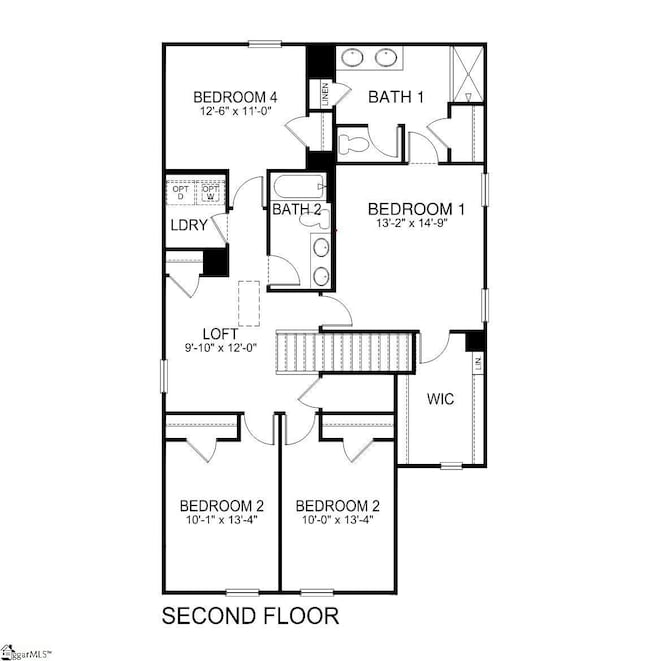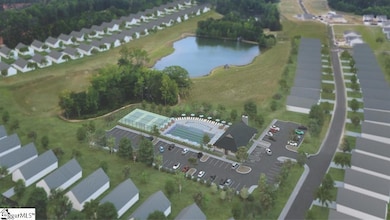
207 Gammon Ln Fountain Inn, SC 29644
Estimated payment $2,148/month
Highlights
- Open Floorplan
- Traditional Architecture
- Granite Countertops
- Fountain Inn Elementary School Rated A-
- 1 Fireplace
- Walk-In Pantry
About This Home
Check out 207 Gammon Lane, a stunning new home in our Durbin Meadows community. This spacious two-story home features four bedrooms, two and a half bathrooms, and a two-car garage, providing plenty of room. When you enter, you’ll be welcomed by a charming foyer that leads directly into the open-concept living space. The large family room and kitchen are seamlessly connected, creating a bright and inviting atmosphere perfect for everyday living and entertaining. The kitchen is equipped with stainless steel appliances, ample cabinet space, and a center island, making it an ideal space for cooking and gathering with friends and family. The primary suite features a peaceful retreat with a walk-in closet and an en suite bathroom featuring dual vanities. The three additional bedrooms provide ample space and privacy, sharing a secondary bathroom. Upstairs features a versatile landing space. Additional features include a laundry room, ample storage closets, and large windows that fill the home with natural light. With its thoughtful design and spacious layout, this home Features the perfect blend of comfort and convenience. Pictures are representative.
Home Details
Home Type
- Single Family
Year Built
- Built in 2025 | Under Construction
Lot Details
- 5,663 Sq Ft Lot
- Level Lot
HOA Fees
- $58 Monthly HOA Fees
Home Design
- Home is estimated to be completed on 8/11/25
- Traditional Architecture
- Brick Exterior Construction
- Slab Foundation
- Composition Roof
- Vinyl Siding
- Radon Mitigation System
Interior Spaces
- 2,000-2,199 Sq Ft Home
- 2-Story Property
- Open Floorplan
- Smooth Ceilings
- 1 Fireplace
- Insulated Windows
- Living Room
- Fire and Smoke Detector
Kitchen
- Walk-In Pantry
- Gas Oven
- Self-Cleaning Oven
- Free-Standing Gas Range
- Built-In Microwave
- Dishwasher
- Granite Countertops
- Disposal
Flooring
- Carpet
- Luxury Vinyl Plank Tile
Bedrooms and Bathrooms
- 4 Bedrooms
- Walk-In Closet
Laundry
- Laundry Room
- Laundry on upper level
- Electric Dryer Hookup
Attic
- Storage In Attic
- Pull Down Stairs to Attic
Parking
- 2 Car Attached Garage
- Garage Door Opener
Outdoor Features
- Patio
Schools
- Fountain Inn Elementary School
- Bryson Middle School
- Fountain Inn High School
Utilities
- Forced Air Heating and Cooling System
- Heating System Uses Natural Gas
- Underground Utilities
- Tankless Water Heater
- Gas Water Heater
- Cable TV Available
Community Details
- Nhe, Kayla Taylor 864 438 5086 HOA
- Built by D.R. Horton
- Durbin Meadows Subdivision, Elston F Floorplan
- Mandatory home owners association
Listing and Financial Details
- Tax Lot 0457
- Assessor Parcel Number 121-01-01-231
Map
Home Values in the Area
Average Home Value in this Area
Property History
| Date | Event | Price | Change | Sq Ft Price |
|---|---|---|---|---|
| 07/22/2025 07/22/25 | Price Changed | $319,900 | -0.9% | $147 / Sq Ft |
| 06/13/2025 06/13/25 | Price Changed | $322,900 | 0.0% | $149 / Sq Ft |
| 05/28/2025 05/28/25 | For Sale | $322,990 | -- | $149 / Sq Ft |
Similar Homes in Fountain Inn, SC
Source: Greater Greenville Association of REALTORS®
MLS Number: 1558659
- 408 Raspberry Ln
- 2015 Small Meadows Ct
- 106 Gramercy Woods Ln Unit Banyan
- 7 Gramercy Woods Ln Unit Cypress
- 15 Gramercy Woods Ln Unit Sequoia
- 500 Fairview St
- 2 Palisades Knoll Dr
- 101 Looneybrook Dr
- 217 N Nelson Dr
- 205 Bryland Way
- 278 Bryland Way
- 267 Bryland Way
- 116 Aspen Valley Trail
- 52 Thorne St
- 304 Ashborne Ln
- 314 Ashborne Ln
- 400 Ashborne Ln
- 611 Goldburn Way
- 618 Goldburn Way
- 624 Goldburn Way




