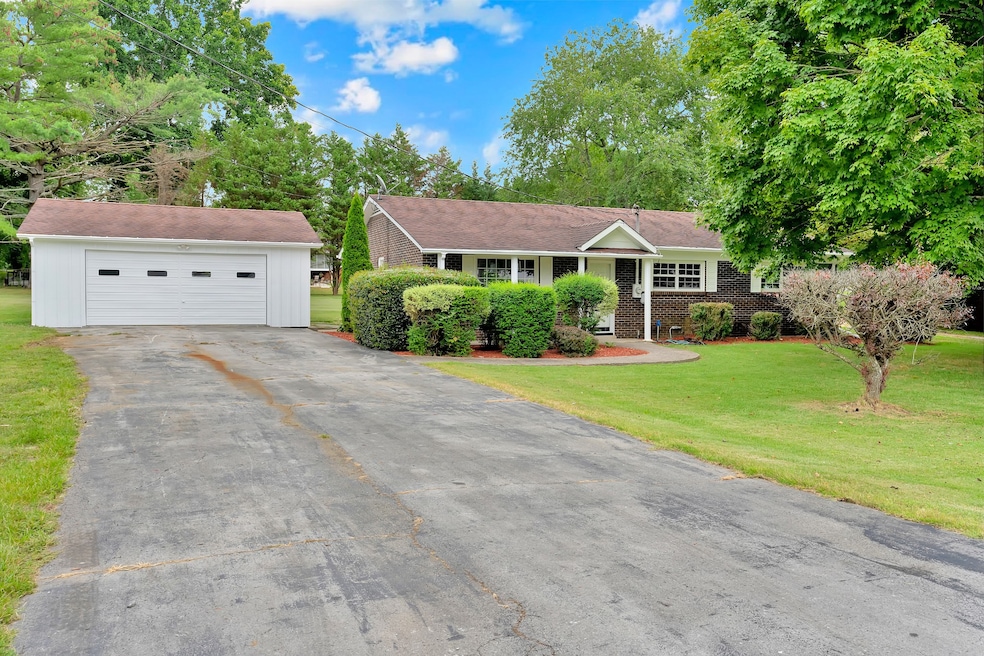
207 Garden St Estill Springs, TN 37330
Highlights
- No HOA
- Central Heating
- 2 Car Garage
- Cooling Available
- Combination Dining and Living Room
- Level Lot
About This Home
As of August 2025Decide quickly or you will miss the convenience, comfort and storage in this fully renovated 3 Bedroom 2 Bath Brick home on this almost a half acre lot Just 6 minutes from the Rock Creek BOAT Ramp at Tim's Ford Lake! All on one level, you'll find a bright, open-concept layout with a stunning brand-new kitchen featuring an island, quartz countertops, and all new appliances. The primary suite bathroom has a walk-in shower, and a 70-gallon water heater (ensures hot water for everyone). Outside, a 24' x 24'
detached 2 car garage offers plenty of space for vehicles, lake toys, or a work shop. Home is move-in ready and perfectly located near the conveniences of both Tullahoma and Winchester. Don't miss it !!! Call quickly
Last Agent to Sell the Property
Shelton Auction and Realty Brokerage Phone: 9315805379 License #11565 Listed on: 08/05/2025
Home Details
Home Type
- Single Family
Est. Annual Taxes
- $1,067
Year Built
- Built in 1977
Lot Details
- 0.47 Acre Lot
- Lot Dimensions are 115x175
- Level Lot
Parking
- 2 Car Garage
Home Design
- Brick Exterior Construction
Interior Spaces
- 1,240 Sq Ft Home
- Property has 1 Level
- Combination Dining and Living Room
- Laminate Flooring
Kitchen
- Microwave
- Dishwasher
Bedrooms and Bathrooms
- 3 Main Level Bedrooms
- 2 Full Bathrooms
Schools
- Rock Creek Elementary School
- North Middle School
- Franklin Co High School
Utilities
- Cooling Available
- Central Heating
- Septic Tank
Community Details
- No Home Owners Association
Listing and Financial Details
- Assessor Parcel Number 035G F 03100 000
Ownership History
Purchase Details
Home Financials for this Owner
Home Financials are based on the most recent Mortgage that was taken out on this home.Purchase Details
Home Financials for this Owner
Home Financials are based on the most recent Mortgage that was taken out on this home.Purchase Details
Purchase Details
Purchase Details
Purchase Details
Similar Homes in Estill Springs, TN
Home Values in the Area
Average Home Value in this Area
Purchase History
| Date | Type | Sale Price | Title Company |
|---|---|---|---|
| Warranty Deed | $135,000 | Signature Title | |
| Warranty Deed | $135,000 | Signature Title | |
| Deed | $67,500 | -- | |
| Warranty Deed | $61,500 | -- | |
| Deed | $67,500 | -- | |
| Warranty Deed | $43,000 | -- | |
| Deed | -- | -- |
Mortgage History
| Date | Status | Loan Amount | Loan Type |
|---|---|---|---|
| Open | $179,400 | Construction | |
| Closed | $179,400 | Construction | |
| Previous Owner | $77,838 | FHA | |
| Previous Owner | $7,000 | No Value Available | |
| Previous Owner | $67,500 | No Value Available | |
| Previous Owner | $108,000 | No Value Available | |
| Previous Owner | $27,000 | No Value Available |
Property History
| Date | Event | Price | Change | Sq Ft Price |
|---|---|---|---|---|
| 08/30/2025 08/30/25 | Sold | $279,000 | 0.0% | $225 / Sq Ft |
| 08/05/2025 08/05/25 | For Sale | $279,000 | -- | $225 / Sq Ft |
Tax History Compared to Growth
Tax History
| Year | Tax Paid | Tax Assessment Tax Assessment Total Assessment is a certain percentage of the fair market value that is determined by local assessors to be the total taxable value of land and additions on the property. | Land | Improvement |
|---|---|---|---|---|
| 2024 | $0 | $41,400 | $10,000 | $31,400 |
| 2023 | $1,014 | $41,400 | $10,000 | $31,400 |
| 2022 | $948 | $40,125 | $10,000 | $30,125 |
| 2021 | $615 | $40,125 | $10,000 | $30,125 |
| 2020 | $797 | $21,925 | $4,500 | $17,425 |
| 2019 | $797 | $21,925 | $4,500 | $17,425 |
| 2018 | $752 | $21,925 | $4,500 | $17,425 |
| 2017 | $752 | $21,925 | $4,500 | $17,425 |
| 2016 | $625 | $18,250 | $3,050 | $15,200 |
| 2015 | $626 | $18,250 | $3,050 | $15,200 |
| 2014 | $625 | $18,238 | $0 | $0 |
Agents Affiliated with this Home
-
Jerry Shelton
J
Seller's Agent in 2025
Jerry Shelton
Shelton Auction and Realty
(931) 580-5379
27 Total Sales
-
Kayla Vincent
K
Buyer's Agent in 2025
Kayla Vincent
HP Realty Co., LLC
(931) 492-9090
2 Total Sales
Map
Source: Realtracs
MLS Number: 2969319
APN: 035G-F-031.00
- 215 Patrick St
- 400 Circle Dr
- 304 Circle Dr
- 116 Elkins St
- 207 Hill St
- 112 Shasteen St
- 301 Shasteen St
- 119 Elkins St
- 407 Flower Lane Dr
- 206 Elk Acre Dr
- 318 Tulip Tree Trail
- 112 Plain View Dr
- 110 Spring Creek Rd
- 105 Plain View Dr
- 627 Eastbrook Rd
- 224 Gaines Cir
- 1 Beth Page Rd
- 605 Tullahoma Hwy
- 254 Greenfield Ln
- 170 Hillwood Dr






