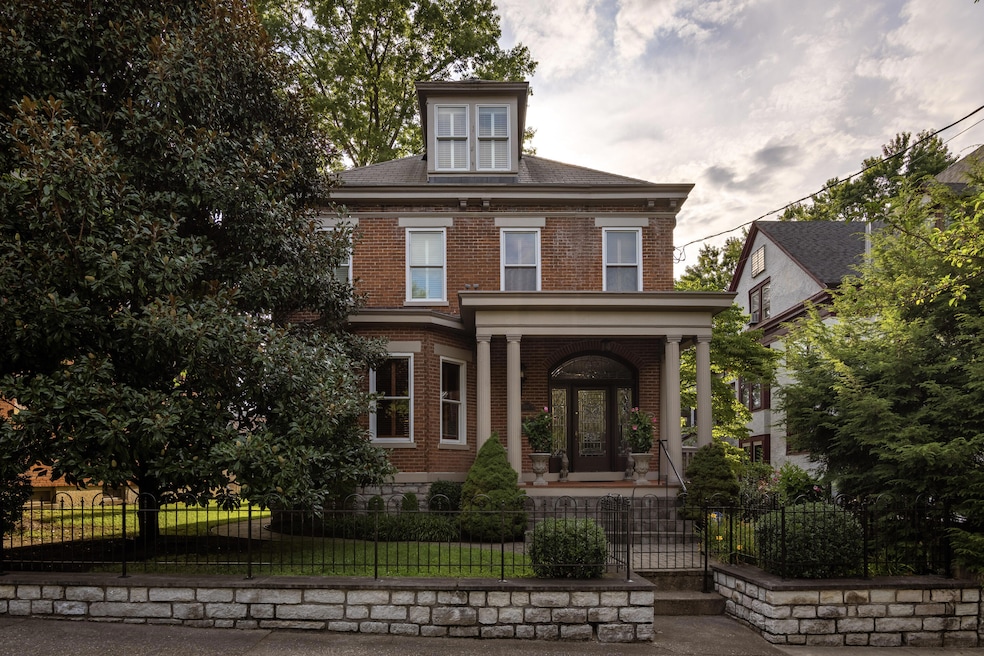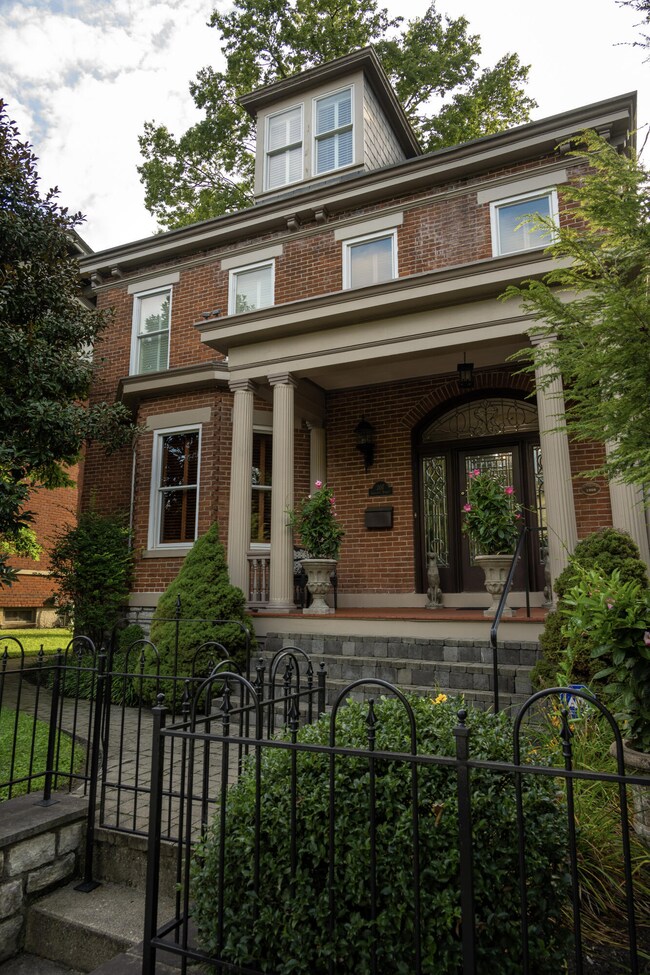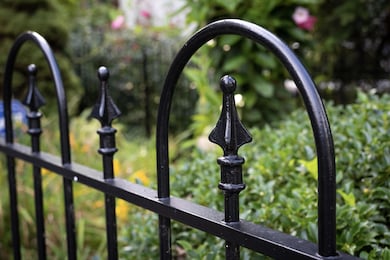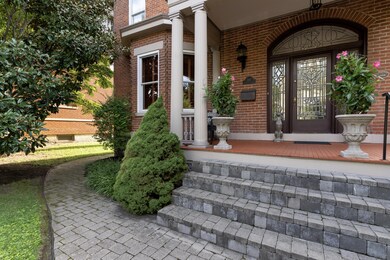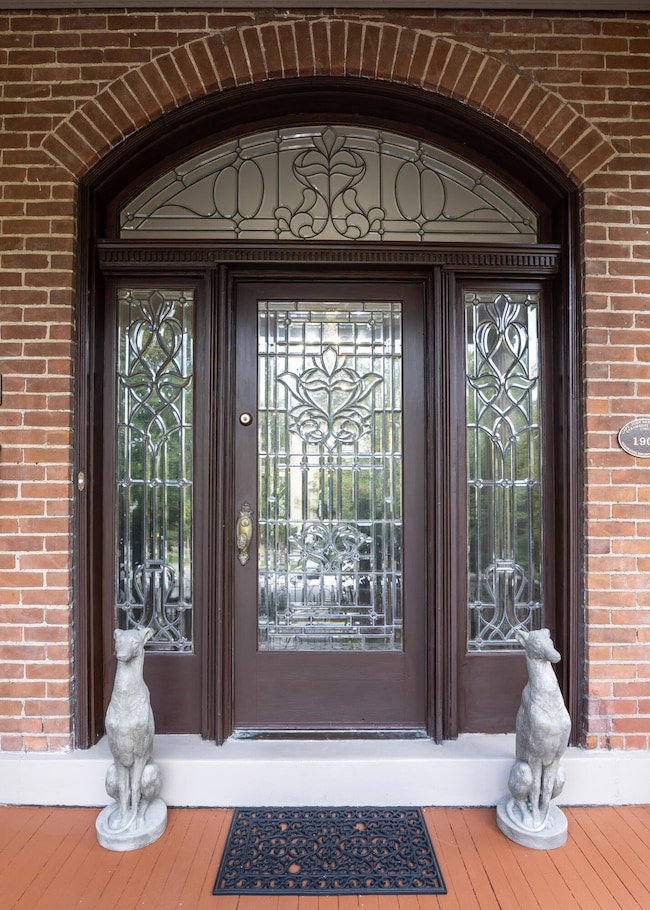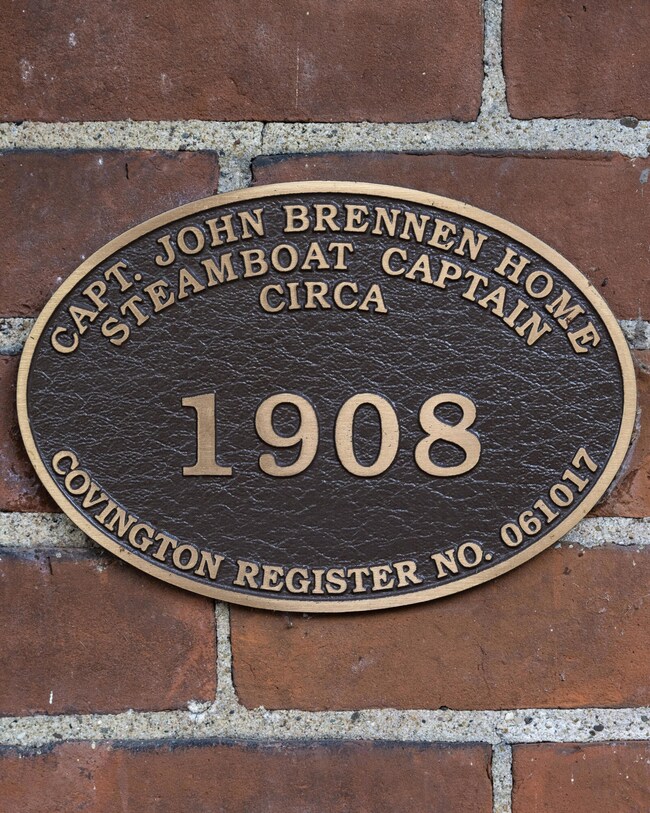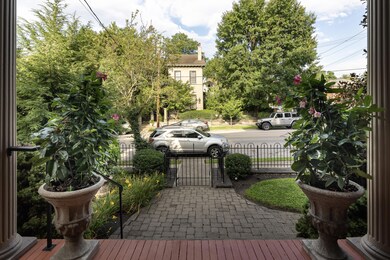
207 Garrard St Covington, KY 41011
Licking Riverside NeighborhoodEstimated Value: $1,201,000 - $1,622,000
Highlights
- 0.17 Acre Lot
- Fireplace in Primary Bedroom
- Wood Flooring
- Open Floorplan
- Property is near public transit
- 2-minute walk to George Rogers Clark Park
About This Home
As of January 2023Simply stunning home in Covington's Historic Licking Riverside Neighborhood c. 1908, built for Captain John Brennan, and later used as a courthouse for Kenton County. This home will not disappoint in any detail! Enjoy privacy and tranquility in the manicured gardens with a lovely veranda overlooking a custom arbor walkway in the shadows of Covington's acclaimed Ascent condominiums. Central entertainers' kitchen with state-of-the-art appliances, a breakfast room overlooking the rear gardens, elegant dining room and perfectly proportioned living room with adjacent to the grand foyer. Enormous owner's suite that includes a stylized walk-in closet (with laundry), luxury bath and sitting area. The home is complete with a separate 3rd floor private suite and a finished basement. Three car garage with walkway access under the mature vines that grace the arbor. You will never want to leave this oasis but if you do this home is within walking distance of everything you love to do in Cincinnati and Covington.
Last Agent to Sell the Property
Comey & Shepherd REALTORS License #202929 Listed on: 09/29/2022

Home Details
Home Type
- Single Family
Est. Annual Taxes
- $17,490
Year Built
- Built in 1908
Lot Details
- 7,410 Sq Ft Lot
- Lot Dimensions are 39 x 190
- Wrought Iron Fence
- Wood Fence
- Level Lot
- Front and Back Yard Sprinklers
- Private Yard
- Historic Home
Parking
- 3 Car Detached Garage
- Rear-Facing Garage
- Garage Door Opener
- Off-Street Parking
Home Design
- Brick Exterior Construction
- Stone Foundation
- Shingle Roof
- Composition Roof
Interior Spaces
- 4,496 Sq Ft Home
- 3-Story Property
- Open Floorplan
- Sound System
- Built-In Features
- Bookcases
- Woodwork
- Crown Molding
- High Ceiling
- Ceiling Fan
- Recessed Lighting
- Chandelier
- Non-Functioning Fireplace
- Self Contained Fireplace Unit Or Insert
- Gas Fireplace
- Double Hung Windows
- Bay Window
- Wood Frame Window
- Aluminum Window Frames
- Panel Doors
- Entrance Foyer
- Living Room with Fireplace
- Sitting Room
- Dining Room with Fireplace
- 4 Fireplaces
- Breakfast Room
- Formal Dining Room
- Bonus Room
- Storage
- Stacked Washer and Dryer
- Home Gym
- Neighborhood Views
Kitchen
- Eat-In Kitchen
- Breakfast Bar
- Double Oven
- Gas Cooktop
- Microwave
- Dishwasher
- Wine Cooler
- Stainless Steel Appliances
- Kitchen Island
- Granite Countertops
- Disposal
- Fireplace in Kitchen
Flooring
- Wood
- Luxury Vinyl Tile
- Vinyl
Bedrooms and Bathrooms
- 3 Bedrooms
- Fireplace in Primary Bedroom
- En-Suite Primary Bedroom
- Walk-In Closet
- Double Vanity
- Soaking Tub
Finished Basement
- Basement Fills Entire Space Under The House
- Finished Basement Bathroom
- Stubbed For A Bathroom
- Basement Storage
- Basement Windows
Home Security
- Home Security System
- Storm Windows
Outdoor Features
- Covered patio or porch
- Water Fountains
- Exterior Lighting
- Pergola
Location
- Property is near public transit
Schools
- John G. Carlisle Elementary School
- Holmes Middle School
- Holmes Senior High School
Utilities
- Forced Air Zoned Cooling and Heating System
- Heating System Uses Natural Gas
- Tankless Water Heater
- Cable TV Available
Community Details
- No Home Owners Association
Listing and Financial Details
- Assessor Parcel Number 054-14-13-006.00
Ownership History
Purchase Details
Purchase Details
Home Financials for this Owner
Home Financials are based on the most recent Mortgage that was taken out on this home.Purchase Details
Purchase Details
Home Financials for this Owner
Home Financials are based on the most recent Mortgage that was taken out on this home.Purchase Details
Home Financials for this Owner
Home Financials are based on the most recent Mortgage that was taken out on this home.Purchase Details
Purchase Details
Home Financials for this Owner
Home Financials are based on the most recent Mortgage that was taken out on this home.Similar Home in the area
Home Values in the Area
Average Home Value in this Area
Purchase History
| Date | Buyer | Sale Price | Title Company |
|---|---|---|---|
| Smith Parker | -- | None Listed On Document | |
| Amended And Restated Valerie L Newell Trust | -- | None Listed On Document | |
| Amended And Restated Valerie L Newell Trust | -- | None Listed On Document | |
| Smith Parker | -- | None Listed On Document | |
| 207 Garrard St Llc | $1,330,000 | -- | |
| Adams Anthony D | $500,000 | None Available | |
| Koester Joseph T | $452,500 | -- | |
| Castle Ezra | $265,000 | -- | |
| Jarimin Christopher J | $50,000 | -- | |
| Schifron Karen L | $100,000 | -- |
Mortgage History
| Date | Status | Borrower | Loan Amount |
|---|---|---|---|
| Previous Owner | Adams Anthony D | $400,000 | |
| Previous Owner | Koester Joseph T | $417,000 | |
| Previous Owner | Koester Joseph T | $417,000 | |
| Previous Owner | Koester Joseph T | $239,000 | |
| Previous Owner | Koester Joseph T | $655,000 | |
| Previous Owner | Koester Joseph T | $362,444 | |
| Previous Owner | Koester Joseph T | $42,000 | |
| Previous Owner | Koester Joseph T | $362,000 | |
| Previous Owner | Castle Ezra | $165,000 | |
| Previous Owner | Schifron Karen L | $90,000 | |
| Closed | Koester Joseph T | $45,250 |
Property History
| Date | Event | Price | Change | Sq Ft Price |
|---|---|---|---|---|
| 01/27/2023 01/27/23 | Sold | $1,330,000 | -4.7% | $296 / Sq Ft |
| 10/18/2022 10/18/22 | Pending | -- | -- | -- |
| 09/29/2022 09/29/22 | For Sale | $1,395,000 | -- | $310 / Sq Ft |
Tax History Compared to Growth
Tax History
| Year | Tax Paid | Tax Assessment Tax Assessment Total Assessment is a certain percentage of the fair market value that is determined by local assessors to be the total taxable value of land and additions on the property. | Land | Improvement |
|---|---|---|---|---|
| 2024 | $17,490 | $1,330,000 | $50,000 | $1,280,000 |
| 2023 | $10,399 | $780,700 | $50,000 | $730,700 |
| 2022 | $10,182 | $780,700 | $50,000 | $730,700 |
| 2021 | $8,297 | $550,000 | $50,000 | $500,000 |
| 2020 | $8,255 | $550,000 | $50,000 | $500,000 |
| 2019 | $8,350 | $550,000 | $50,000 | $500,000 |
| 2018 | $8,528 | $550,000 | $50,000 | $500,000 |
| 2017 | $7,874 | $500,000 | $75,000 | $425,000 |
| 2015 | $9,462 | $500,000 | $75,000 | $425,000 |
| 2014 | $9,449 | $500,000 | $75,000 | $425,000 |
Agents Affiliated with this Home
-
Rebecca Weber

Seller's Agent in 2023
Rebecca Weber
Comey & Shepherd REALTORS
(513) 676-1432
12 in this area
170 Total Sales
Map
Source: Northern Kentucky Multiple Listing Service
MLS Number: 608341
APN: 054-14-13-006.00
- 100 Riverside Place Unit 703
- 323 E 2nd St Unit 309
- 1 Roebling Way Unit 906
- 1 Roebling Way Unit 1006
- 1 Roebling Way Unit 801
- 1 Roebling Way Unit 1706
- 1 Roebling Way Unit 804
- 1 Roebling Way Unit 1506
- 1 Roebling Way Unit 601
- 1 Roebling Way Unit 606
- 334 Scott St Unit 3B
- 334 Scott St Unit 2A
- 0 Ovation Way Unit 413 616854
- 0 Ovation Way Unit 420 610943
- 0 Ovation Way Unit 411 610941
- 0 Ovation Way Unit 410 610940
- 0 Ovation Way Unit 310 610939
- 0 Ovation Way Unit 510 608726
- 0 Ovation Way Unit 509 607448
- 0 Ovation Way Unit 511 602976
- 207 Garrard St
- 225 E 2nd St
- 223 E 2nd St
- 223 E 2nd St Unit 25
- 223 E 2nd St Unit 225
- 215 Garrard St
- 214A E 2nd St
- 219 Garrard St
- 206 Garrard St
- 202 Garrard St Unit 3
- 202 Garrard St Unit 2
- 232 E 2nd St
- 234 E 2nd St
- 230 E 2nd St
- 236 E 2nd St
- 228 E 2nd St
- 238 E 2nd St
- 214 E 2nd St
- 226 E 2nd St
- 240 E 2nd St
