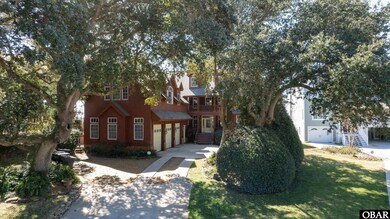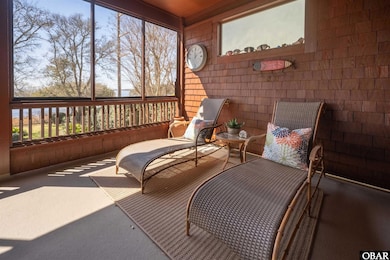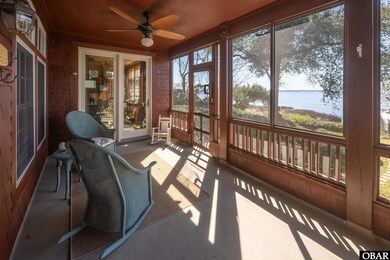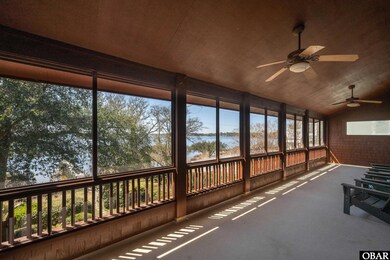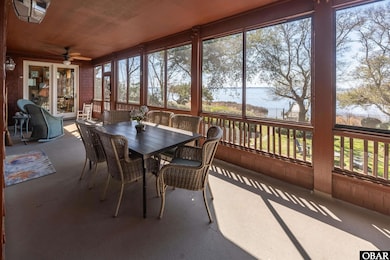
207 Harbour Bay Dr Unit Lot 21 Kitty Hawk, NC 27949
Estimated payment $13,547/month
Highlights
- Views of a Sound
- Home Theater
- Waterfront
- Kitty Hawk Elementary School Rated 9+
- Heated In Ground Pool
- Second Refrigerator
About This Home
Introducing 207 Harbour Bay Drive, a custom-built masterpiece on the soundfront offering over 6,000 square feet of refined living within Kitty Hawk's coveted Harbour Bay community. This estate, a legacy of its original owners, is nestled at the end of a peaceful cul-de-sac, where century-old oaks frame sweeping sound vistas.
Three levels of screened porches are a haven to dine and relax while soaking up breathtaking Outer Banks sunsets. Inside, the home unfolds with hickory milled wood floors and four inviting gas fireplaces, creating an atmosphere of warmth and elegance. The functional layout currently offers five bedrooms, four levels of living space, a three-car garage, private dock, and sparkling saltwater pool.
The walk-out basement is an ideal space for entertainment, featuring a comfortable family room with gas fireplace, a kitchenette with a dishwasher, microwave, and refrigerator, and seamless access to the poolside patio and outdoor shower. A dedicated office, full baths and guest quarters provide both function and comfort. On the main floor, a grand foyer leads to an open-concept living area, where French doors open to panoramic sound views. The gourmet kitchen, equipped with commercial-grade appliances and a walk-in pantry with an additional refrigerator, is a chef's dream. A second seating area, bathed in natural light, full laundry room, half bath, and a spacious primary en suite with a custom marble shower & walk-in closet complete this level.
Ascend to the second floor, where a media room with a stone fireplace sets the stage for memorable gatherings. Four bedrooms, each with its own unique charm, a soundfront den and multiple deck access points offer private retreats for friends and family. A versatile third floor, currently utilized for storage features a gym and full bath, presenting endless possibilities.
Beyond the home's exquisite interiors, a 125’ private dock invites waterfront adventures, while a landscaped exterior with irrigation, and multi-use path in the rear enhance the outdoor experience. Harbour Bay’s community amenities, including a playground, pool, and nearby cafes and boutiques, offer a lifestyle of convenience and leisure. This exceptional property is ideal for a full-time residence, a cherished second home, or a lucrative vacation rental investment.
Listing Agent
Twiddy and Company - Corolla Brokerage Phone: 704-936-6456 License #See Brokers Notes Listed on: 03/19/2025
Co-Listing Agent
Twiddy and Company - Corolla Brokerage Phone: 704-936-6456 License #135162
Home Details
Home Type
- Single Family
Est. Annual Taxes
- $9,832
Year Built
- Built in 2000
Lot Details
- 6,970 Sq Ft Lot
- Waterfront
- Cul-De-Sac
- Level Lot
- Property is zoned BR-1
Home Design
- Traditional Architecture
- Frame Construction
- Masonry
Interior Spaces
- 6,837 Sq Ft Home
- Wet Bar
- Cathedral Ceiling
- Entrance Foyer
- Home Theater
- Home Office
- Library
- Loft
- Game Room
- Workshop
- Utility Room
- Views of a Sound
Kitchen
- Oven or Range
- Built-In Range
- Microwave
- Second Refrigerator
- Ice Maker
- Second Dishwasher
Flooring
- Wood
- Carpet
- Tile
Bedrooms and Bathrooms
- 5 Bedrooms
- Cedar Closet
Laundry
- Dryer
- Washer
Parking
- Paved Parking
- Off-Street Parking
Pool
- Heated In Ground Pool
- Outdoor Pool
Utilities
- Zoned Heating and Cooling System
- Municipal Utilities District Water
- Septic Tank
Community Details
- Harbour Bay Kh Subdivision
Map
Home Values in the Area
Average Home Value in this Area
Tax History
| Year | Tax Paid | Tax Assessment Tax Assessment Total Assessment is a certain percentage of the fair market value that is determined by local assessors to be the total taxable value of land and additions on the property. | Land | Improvement |
|---|---|---|---|---|
| 2024 | $9,832 | $1,356,700 | $292,100 | $1,064,600 |
| 2023 | $9,802 | $1,399,284 | $292,100 | $1,107,184 |
| 2022 | $9,802 | $1,399,284 | $292,100 | $1,107,184 |
| 2021 | $9,832 | $1,399,284 | $292,100 | $1,107,184 |
| 2020 | $9,802 | $1,399,284 | $292,100 | $1,107,184 |
| 2019 | $8,707 | $1,035,500 | $245,700 | $789,800 |
| 2018 | $8,777 | $1,039,900 | $245,700 | $794,200 |
| 2017 | $8,777 | $1,039,900 | $245,700 | $794,200 |
| 2016 | $8,313 | $1,039,900 | $245,700 | $794,200 |
| 2014 | $7,799 | $1,039,900 | $245,700 | $794,200 |
Property History
| Date | Event | Price | Change | Sq Ft Price |
|---|---|---|---|---|
| 06/11/2025 06/11/25 | Off Market | $2,298,000 | -- | -- |
| 06/10/2025 06/10/25 | For Sale | $2,298,000 | 0.0% | $336 / Sq Ft |
| 05/13/2025 05/13/25 | For Sale | $2,298,000 | 0.0% | $336 / Sq Ft |
| 04/07/2025 04/07/25 | Off Market | $2,298,000 | -- | -- |
| 03/19/2025 03/19/25 | For Sale | $2,298,000 | -10.9% | $336 / Sq Ft |
| 09/13/2024 09/13/24 | For Sale | $2,580,000 | -- | $377 / Sq Ft |
Mortgage History
| Date | Status | Loan Amount | Loan Type |
|---|---|---|---|
| Closed | $100,000 | Credit Line Revolving | |
| Closed | $900,000 | New Conventional |
Similar Homes in Kitty Hawk, NC
Source: Outer Banks Association of REALTORS®
MLS Number: 128605
APN: 018405021
- 208 Harbour Bay Dr Unit Lot 19
- 513 First Flight Run Unit Lot 31R
- 204 First Flight Run Unit 8
- 415 Wallace St Unit 181
- 3729 Hallett St Unit Lot 104
- 3403 Raymond Ave
- 3317 Raymond Ave Unit 23
- 202 E Arch St
- 202 E Arch St Unit Lot9
- 228 W Kitty Hawk Rd Unit 228
- 305 Truxton St Unit Lot 145
- 128 W Kitty Hawk Rd Unit B5
- 319 Jean Ct Unit Lot 8
- 410 W Wilkinson St Unit 26-28
- 3120 Raymond Ave Unit Lot 22
- 415 W Chowan St
- 3939 S Parker St Unit Lot 12A
- 800 & 802 W Kitty Hawk Rd Unit Lot A2, A1
- 800 W Kitty Hawk Rd
- 103 Captain Hobbs Ct
- 2027 Hampton St Unit ID1060716P
- 302 Indian Dr
- 5208 N Va Dare Trail
- 23 11th Ave
- 100 Sea Colony Dr Unit ID1049601P
- 100 Sea Colony Dr Unit ID1059268P
- 116 Mistletoe Ln
- 996 Cruz Bay Ln Unit ID1048803P
- 996 Cruz Bay Ln Unit ID1059250P
- 1010 Cruz Bay Ln Unit ID1048830P
- 1010 Cruz Bay Ln Unit ID1059276P
- 1843 Shortcut Rd


