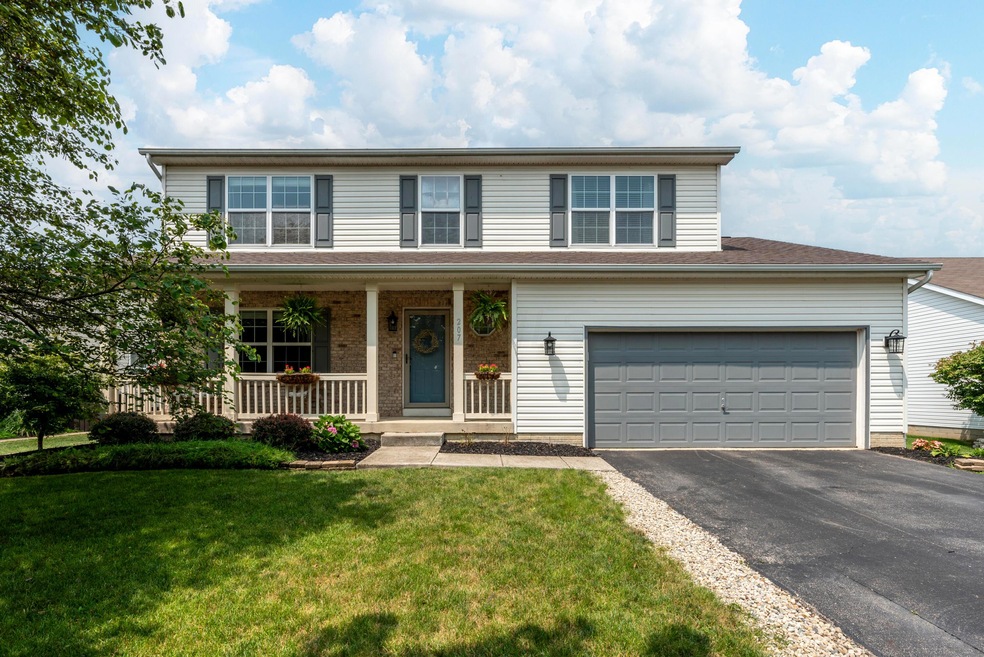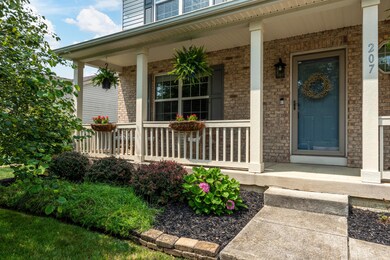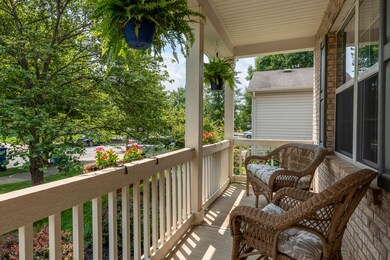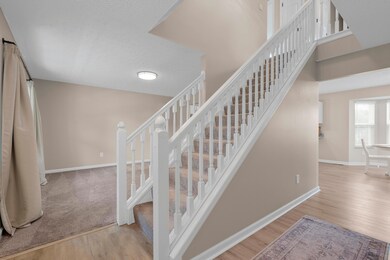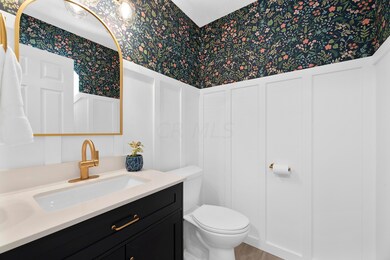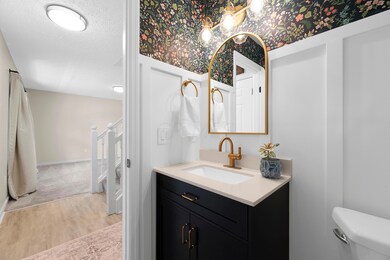
207 Harvard Loop Delaware, OH 43015
Highlights
- 2 Car Attached Garage
- Forced Air Heating and Cooling System
- Gas Log Fireplace
- Patio
- Family Room
About This Home
As of August 2023Beautiful 2-story w/lots of upgrades! 4 BR's, 2-1/2 BAs nestled in a beautiful residential community w/sidewalks, walking trail, & park area. The updated kitchen comes fully applianced, has granite counters, & a pantry. The adjacent FR has a gas FP & sliding doors that lead to a spacious deck & newly fenced backyard - great for entertaining! Upstairs is an amazing owner's suite w/vaulted ceilings, walk-in closet, & a lg BA w/garden tub. The whole house is freshly painted, all BA vanities have been upgraded, & roof was just replaced in May 2023. The partial bsmt has a lg storage area & another rm that could easily be a great rec rm space. There is a 1st floor laundry, 2-car attached garage, & a nice covered front porch to relax on! You don't want to miss this beauty in the Delaware SD!
Last Agent to Sell the Property
Sluss Realty Company License #2014004630 Listed on: 07/26/2023
Home Details
Home Type
- Single Family
Est. Annual Taxes
- $4,464
Year Built
- Built in 2004
HOA Fees
- $8 Monthly HOA Fees
Parking
- 2 Car Attached Garage
Home Design
- Brick Exterior Construction
- Vinyl Siding
Interior Spaces
- 2,068 Sq Ft Home
- 2-Story Property
- Gas Log Fireplace
- Family Room
- Laundry on main level
Kitchen
- Electric Range
- Microwave
- Dishwasher
Bedrooms and Bathrooms
- 4 Bedrooms
Basement
- Partial Basement
- Crawl Space
Utilities
- Forced Air Heating and Cooling System
- Heating System Uses Gas
- Gas Water Heater
Additional Features
- Patio
- 7,841 Sq Ft Lot
Community Details
- Association Phone (614) 781-0055
- Barbara Bitler HOA
Listing and Financial Details
- Assessor Parcel Number 519-441-19-011-000
Ownership History
Purchase Details
Home Financials for this Owner
Home Financials are based on the most recent Mortgage that was taken out on this home.Purchase Details
Home Financials for this Owner
Home Financials are based on the most recent Mortgage that was taken out on this home.Purchase Details
Home Financials for this Owner
Home Financials are based on the most recent Mortgage that was taken out on this home.Purchase Details
Home Financials for this Owner
Home Financials are based on the most recent Mortgage that was taken out on this home.Purchase Details
Purchase Details
Home Financials for this Owner
Home Financials are based on the most recent Mortgage that was taken out on this home.Similar Homes in Delaware, OH
Home Values in the Area
Average Home Value in this Area
Purchase History
| Date | Type | Sale Price | Title Company |
|---|---|---|---|
| Warranty Deed | $389,900 | The Title Company | |
| Deed | $361,255 | -- | |
| Deed | $361,300 | Valmer Land Title | |
| Survivorship Deed | $187,900 | Attorney | |
| Interfamily Deed Transfer | -- | None Available | |
| Warranty Deed | $191,100 | Lawyers Title |
Mortgage History
| Date | Status | Loan Amount | Loan Type |
|---|---|---|---|
| Open | $378,203 | Credit Line Revolving | |
| Previous Owner | -- | No Value Available | |
| Previous Owner | $343,100 | New Conventional | |
| Previous Owner | $63,000 | New Conventional | |
| Previous Owner | $37,000 | New Conventional | |
| Previous Owner | $28,200 | New Conventional | |
| Previous Owner | $150,300 | New Conventional | |
| Previous Owner | $138,700 | New Conventional | |
| Previous Owner | $152,641 | Purchase Money Mortgage | |
| Previous Owner | $38,000 | Credit Line Revolving |
Property History
| Date | Event | Price | Change | Sq Ft Price |
|---|---|---|---|---|
| 08/31/2023 08/31/23 | Sold | $389,900 | 0.0% | $189 / Sq Ft |
| 07/30/2023 07/30/23 | Pending | -- | -- | -- |
| 07/25/2023 07/25/23 | For Sale | $389,900 | +7.9% | $189 / Sq Ft |
| 07/07/2022 07/07/22 | Sold | $361,255 | +3.2% | $165 / Sq Ft |
| 06/03/2022 06/03/22 | For Sale | $349,900 | +86.2% | $160 / Sq Ft |
| 06/30/2015 06/30/15 | Sold | $187,900 | 0.0% | $86 / Sq Ft |
| 05/31/2015 05/31/15 | Pending | -- | -- | -- |
| 05/14/2015 05/14/15 | For Sale | $187,900 | -- | $86 / Sq Ft |
Tax History Compared to Growth
Tax History
| Year | Tax Paid | Tax Assessment Tax Assessment Total Assessment is a certain percentage of the fair market value that is determined by local assessors to be the total taxable value of land and additions on the property. | Land | Improvement |
|---|---|---|---|---|
| 2024 | $5,444 | $115,300 | $19,780 | $95,520 |
| 2023 | $5,454 | $115,300 | $19,780 | $95,520 |
| 2022 | $4,464 | $81,900 | $14,700 | $67,200 |
| 2021 | $4,563 | $81,900 | $14,700 | $67,200 |
| 2020 | $4,614 | $81,900 | $14,700 | $67,200 |
| 2019 | $4,243 | $68,250 | $12,250 | $56,000 |
| 2018 | $4,302 | $68,250 | $12,250 | $56,000 |
| 2017 | $3,866 | $60,030 | $10,290 | $49,740 |
| 2016 | $3,453 | $60,030 | $10,290 | $49,740 |
| 2015 | $3,472 | $60,030 | $10,290 | $49,740 |
| 2014 | $3,527 | $60,030 | $10,290 | $49,740 |
| 2013 | $3,547 | $60,030 | $10,290 | $49,740 |
Agents Affiliated with this Home
-
Grant Sluss

Seller's Agent in 2023
Grant Sluss
Sluss Realty Company
(419) 529-3047
1 in this area
126 Total Sales
-
Jeffrey Laumann

Buyer's Agent in 2023
Jeffrey Laumann
Street Sotheby's International
(614) 361-8248
5 in this area
179 Total Sales
-
Barbara Russell

Seller's Agent in 2022
Barbara Russell
RE/MAX
(614) 554-5956
3 in this area
119 Total Sales
-
Shawn Matejovich

Buyer's Agent in 2022
Shawn Matejovich
Buckeye Capital Realty
(614) 323-3000
4 in this area
31 Total Sales
-
Pamela Beres
P
Seller's Agent in 2015
Pamela Beres
Coldwell Banker Realty
(614) 395-2551
21 Total Sales
-
Heather Kamann

Buyer's Agent in 2015
Heather Kamann
Howard Hanna Real Estate Services
(740) 815-3602
201 in this area
479 Total Sales
Map
Source: Columbus and Central Ohio Regional MLS
MLS Number: 223023663
APN: 519-441-19-011-000
- 221 Harvard Loop
- 207 Sonoma Dr
- 244 Stockard Loop
- 1019 Wallace Dr
- 870 Brittany Dr
- 700 Ferguson Ave
- 1998 State Route 37 E
- 63 Baywood Dr
- 6689 Riverrun Ln
- 20 Wells St
- 281 E Central Ave
- 58 Wilder St
- 321 Rochdale Run
- 1218 Horseshoe Rd
- 521 Rochdale Run
- 81 Wellesley Dr
- 87 Wellesley Dr
- 0 Dildine Rd Unit 225015764
- 0 Hills Miller Rd Unit 225015405
- 45 Wellesley Dr
