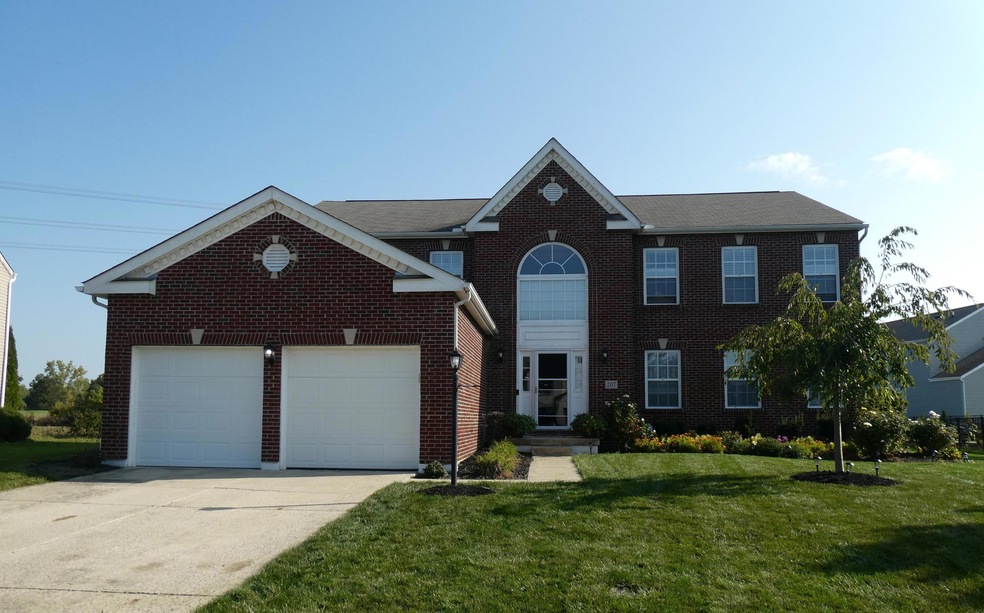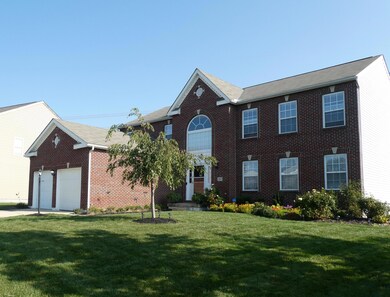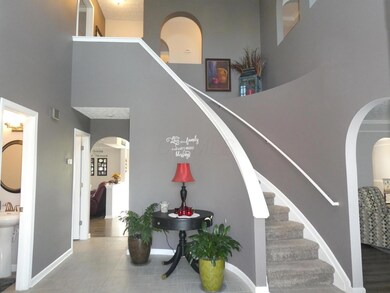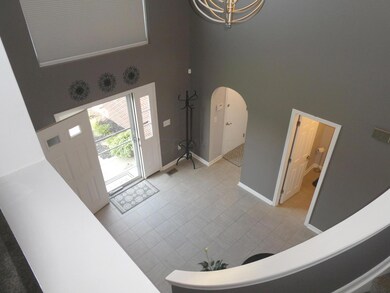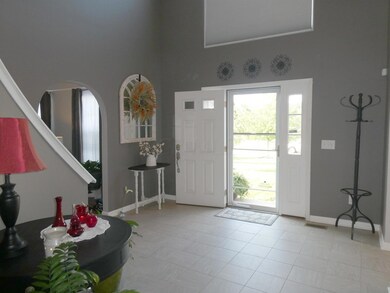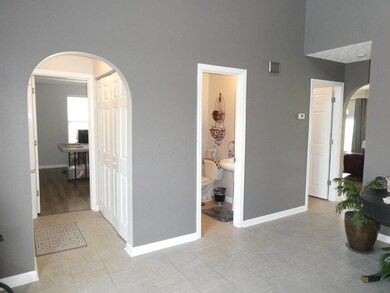
207 Heathermere Loop Galena, OH 43021
Estimated Value: $534,979
Highlights
- Loft
- 2 Car Attached Garage
- Home Security System
- Big Walnut Intermediate School Rated A-
- Patio
- Garden Bath
About This Home
As of October 2020Large family home in quiet Heathermere neighborhood with view of #4 Arrowhead G.C. from backyard! Walk to the Village of Galena where you'll find the Galena Diner or Mudflats Grill. Ruffner Park & board walk by Hoover are a quick walk nearby too! Each room is spacious plus island kitchen with custom back splash & all kitchen appliances remain! Enjoy some S'Mores around the backyard fire pit! So convenient to Alum Creek, all levels of Award Winning, Big Walnut Schools & quick access for Rt. 3! First floor office with built-ins!
Home Details
Home Type
- Single Family
Est. Annual Taxes
- $3,202
Year Built
- Built in 2006
Lot Details
- 0.27
HOA Fees
- $31 Monthly HOA Fees
Parking
- 2 Car Attached Garage
- On-Street Parking
Home Design
- Brick Exterior Construction
- Block Foundation
- Vinyl Siding
Interior Spaces
- 3,232 Sq Ft Home
- 2-Story Property
- Gas Log Fireplace
- Family Room
- Loft
- Home Security System
- Basement
Kitchen
- Electric Range
- Microwave
- Dishwasher
Flooring
- Carpet
- Ceramic Tile
Bedrooms and Bathrooms
- 4 Bedrooms
- Garden Bath
Laundry
- Laundry on main level
- Electric Dryer Hookup
Utilities
- Forced Air Heating and Cooling System
- Heating System Uses Gas
- Gas Water Heater
Additional Features
- Patio
- 0.27 Acre Lot
Community Details
- $195 HOA Transfer Fee
- Association Phone (614) 527-7909
- Sbs Daniel Carter HOA
Listing and Financial Details
- Assessor Parcel Number 417-430-10-012-000
Ownership History
Purchase Details
Home Financials for this Owner
Home Financials are based on the most recent Mortgage that was taken out on this home.Purchase Details
Home Financials for this Owner
Home Financials are based on the most recent Mortgage that was taken out on this home.Purchase Details
Home Financials for this Owner
Home Financials are based on the most recent Mortgage that was taken out on this home.Purchase Details
Purchase Details
Home Financials for this Owner
Home Financials are based on the most recent Mortgage that was taken out on this home.Similar Homes in Galena, OH
Home Values in the Area
Average Home Value in this Area
Purchase History
| Date | Buyer | Sale Price | Title Company |
|---|---|---|---|
| Jones Jeremy | $389,900 | None Available | |
| Martin Larry W | $242,900 | Performance Title Dayton | |
| Hall Derek S | $174,000 | Omega Title Agency Llc | |
| Federal National Mortgage Assocition | $273,700 | None Available | |
| Harris Daphne | $103,433 | Stewart Title |
Mortgage History
| Date | Status | Borrower | Loan Amount |
|---|---|---|---|
| Open | Jones Jeremy | $331,415 | |
| Previous Owner | Martin Larry W | $242,900 | |
| Previous Owner | Hall Derek S | $176,836 | |
| Previous Owner | Harris Daphne | $270,050 |
Property History
| Date | Event | Price | Change | Sq Ft Price |
|---|---|---|---|---|
| 03/27/2025 03/27/25 | Off Market | $242,900 | -- | -- |
| 10/19/2020 10/19/20 | Sold | $389,900 | 0.0% | $121 / Sq Ft |
| 09/26/2020 09/26/20 | For Sale | $389,900 | +60.5% | $121 / Sq Ft |
| 09/23/2015 09/23/15 | Sold | $242,900 | -6.5% | $75 / Sq Ft |
| 08/24/2015 08/24/15 | Pending | -- | -- | -- |
| 07/25/2015 07/25/15 | For Sale | $259,900 | +49.4% | $80 / Sq Ft |
| 04/23/2013 04/23/13 | Sold | $174,000 | -13.0% | $54 / Sq Ft |
| 03/24/2013 03/24/13 | Pending | -- | -- | -- |
| 12/18/2012 12/18/12 | For Sale | $199,900 | -- | $62 / Sq Ft |
Tax History Compared to Growth
Tax History
| Year | Tax Paid | Tax Assessment Tax Assessment Total Assessment is a certain percentage of the fair market value that is determined by local assessors to be the total taxable value of land and additions on the property. | Land | Improvement |
|---|---|---|---|---|
| 2024 | $6,273 | $150,680 | $27,830 | $122,850 |
| 2023 | $6,125 | $150,680 | $27,830 | $122,850 |
| 2022 | $4,290 | $91,390 | $21,000 | $70,390 |
| 2021 | $4,270 | $91,390 | $21,000 | $70,390 |
| 2020 | $3,474 | $91,390 | $21,000 | $70,390 |
| 2019 | $3,202 | $82,670 | $17,500 | $65,170 |
| 2018 | $3,023 | $82,670 | $17,500 | $65,170 |
| 2017 | $3,059 | $77,210 | $14,000 | $63,210 |
| 2016 | $2,500 | $77,210 | $14,000 | $63,210 |
| 2015 | $3,252 | $77,210 | $14,000 | $63,210 |
| 2014 | $3,368 | $77,210 | $14,000 | $63,210 |
| 2013 | $3,712 | $77,210 | $14,000 | $63,210 |
Agents Affiliated with this Home
-
Anne Voight

Seller's Agent in 2020
Anne Voight
RE/MAX
(614) 296-2009
1 in this area
20 Total Sales
-
Michelle Johnson
M
Buyer's Agent in 2020
Michelle Johnson
Key Realty
(614) 625-4514
1 in this area
11 Total Sales
-
Linda Rano-Jonard

Seller's Agent in 2015
Linda Rano-Jonard
RE/MAX
(614) 839-1627
9 in this area
273 Total Sales
-
Dixie Lundquist

Buyer's Agent in 2015
Dixie Lundquist
Coldwell Banker Realty
(614) 266-1312
1 in this area
55 Total Sales
-
D
Seller's Agent in 2013
Dana Nokes
CR Inactive Office
Map
Source: Columbus and Central Ohio Regional MLS
MLS Number: 220033965
APN: 417-430-10-012-000
- 735 Zoar St
- 758 Bodkin Ln
- 195 N Walnut St
- 514 Saffron Dr
- 252 Butterfly Dr
- 670 Sunbury Meadows Dr
- 465 Hawking Dr
- 179 Rosscommon Dr
- 260 River Birch Dr
- 185 Saffron Dr
- 0 Sunbury Rd Unit 211005528
- 210 River Birch Dr
- 250 River Birch Dr
- 263 River Birch Dr
- 280 River Birch Dr
- 210 River Birch Dr
- 210 River Birch Dr
- 210 River Birch Dr
- 210 River Birch Dr
- 210 River Birch Dr
- 207 Heathermere Loop
- 199 Heathermere Loop
- 489 Zoar St
- 495 Zoar St
- 495 Zoar St Unit 182
- 206 Heathermere Loop
- 206 Heathermere Loop Unit 188
- 189 Heathermere Loop
- 501 Zoar St
- 222 Heathermere Loop
- 222 Heathermere Loop Unit 189
- 188 Heathermere Loop
- 188 Heathermere Loop Unit 187
- 181 Heathermere Loop
- 412 Zoar St
- 490 Zoar St
- 490 Zoar St Unit 160
- 486 Zoar St
- 486 Zoar St Unit 164
- 494 Zoar St
