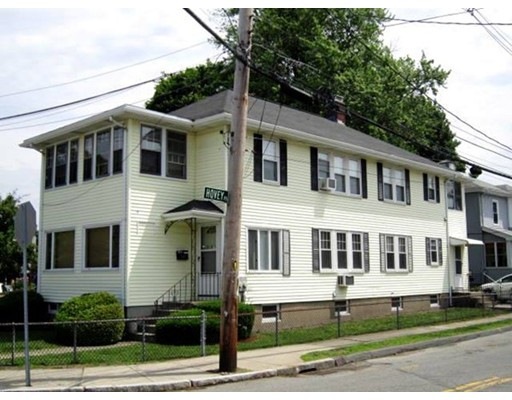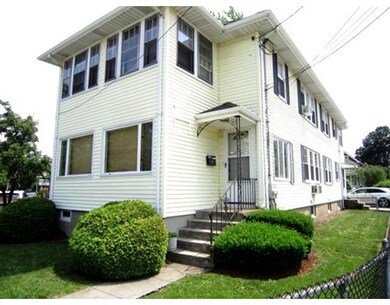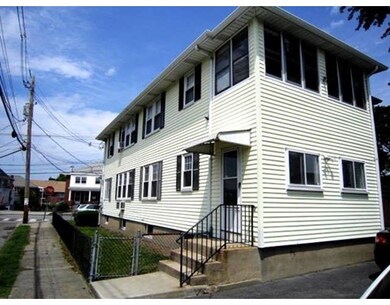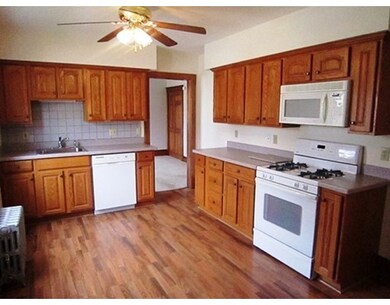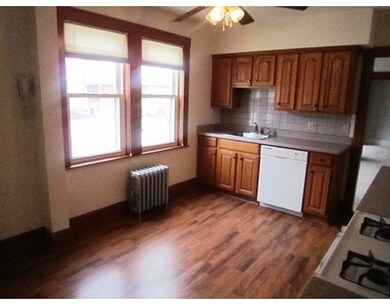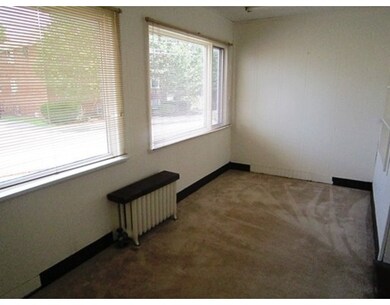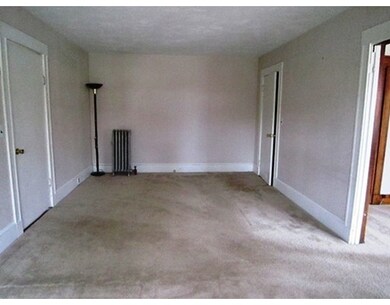
207 High St Unit 209 Waltham, MA 02453
South Side NeighborhoodAbout This Home
As of September 2020Well maintained 2 family on corner lot close to Newton line. 1st floor unit has 2 beds, 1.5 baths, living rm, formal dining rm and an updated E-I-K w/ dishwasher, gas range, microwave & fridge. Unit has laminate kitchen floor and carpet in rest of unit. There is a fully enclosed front sunroom which is ideal for a home office or guest/ 3rd bedroom. 2nd floor has 2 beds, living rm, formal dining rm, E-I-K w/ gas stove, fridge and laundry hook-ups in the unit. This unit has hardwood floors throughout. There is also a home office type rm and a front sunroom and private rear screened in porch. Both units have natural wood trim, replacement windows, private entrances, use of full basement for storage, 2 car parking in driveway and use of shared fenced in, professionally landscape yard. Tenants pay all separate utilities except for the water/sewer bill. This house has been under the same ownership for almost 60 years. Great opportunity to get a real nice 2 family in a great neighborhood.
Property Details
Home Type
Multi-Family
Est. Annual Taxes
$9,095
Year Built
1930
Lot Details
0
Listing Details
- Lot Description: Corner, Paved Drive, Fenced/Enclosed
- Other Agent: 2.00
- Special Features: None
- Property Sub Type: MultiFamily
- Year Built: 1930
Interior Features
- Has Basement: Yes
- Number of Rooms: 12
- Amenities: Public Transportation, Shopping, Swimming Pool, Tennis Court, Park, Walk/Jog Trails, Golf Course, Medical Facility, Laundromat, Bike Path, Highway Access, Public School, T-Station, University
- Electric: 100 Amps, Individually Metered
- Energy: Insulated Windows, Storm Doors
- Basement: Full, Interior Access, Concrete Floor
Exterior Features
- Roof: Asphalt/Fiberglass Shingles
- Construction: Frame, Post & Beam
- Exterior: Vinyl
- Exterior Features: Porch - Enclosed, Deck - Wood, Gutters, Professional Landscaping, Screens, Fenced Yard, Garden Area
- Foundation: Poured Concrete
Garage/Parking
- Parking: Off-Street, Tandem, Paved Driveway
- Parking Spaces: 4
Utilities
- Heat Zones: 2
- Hot Water: Natural Gas
- Utility Connections: for Gas Range, for Electric Dryer, Washer Hookup
Schools
- Elementary School: Whittemore
- Middle School: McDevitt
- High School: Whs
Lot Info
- Assessor Parcel Number: M:070 B:031 L:0001
Ownership History
Purchase Details
Home Financials for this Owner
Home Financials are based on the most recent Mortgage that was taken out on this home.Purchase Details
Home Financials for this Owner
Home Financials are based on the most recent Mortgage that was taken out on this home.Purchase Details
Purchase Details
Home Financials for this Owner
Home Financials are based on the most recent Mortgage that was taken out on this home.Similar Home in Waltham, MA
Home Values in the Area
Average Home Value in this Area
Purchase History
| Date | Type | Sale Price | Title Company |
|---|---|---|---|
| Quit Claim Deed | -- | None Available | |
| Not Resolvable | $807,000 | None Available | |
| Quit Claim Deed | -- | None Available | |
| Not Resolvable | $600,000 | -- |
Mortgage History
| Date | Status | Loan Amount | Loan Type |
|---|---|---|---|
| Open | $685,950 | New Conventional | |
| Previous Owner | $480,000 | New Conventional | |
| Previous Owner | $25,000 | No Value Available |
Property History
| Date | Event | Price | Change | Sq Ft Price |
|---|---|---|---|---|
| 09/04/2020 09/04/20 | Sold | $807,000 | +6.2% | $281 / Sq Ft |
| 08/11/2020 08/11/20 | Pending | -- | -- | -- |
| 08/04/2020 08/04/20 | For Sale | $759,900 | +26.7% | $265 / Sq Ft |
| 08/25/2015 08/25/15 | Sold | $600,000 | +0.9% | $209 / Sq Ft |
| 07/26/2015 07/26/15 | Pending | -- | -- | -- |
| 06/24/2015 06/24/15 | For Sale | $594,900 | -- | $207 / Sq Ft |
Tax History Compared to Growth
Tax History
| Year | Tax Paid | Tax Assessment Tax Assessment Total Assessment is a certain percentage of the fair market value that is determined by local assessors to be the total taxable value of land and additions on the property. | Land | Improvement |
|---|---|---|---|---|
| 2025 | $9,095 | $926,200 | $338,200 | $588,000 |
| 2024 | $8,444 | $875,900 | $338,200 | $537,700 |
| 2023 | $8,529 | $826,500 | $308,100 | $518,400 |
| 2022 | $8,655 | $776,900 | $281,300 | $495,600 |
| 2021 | $7,805 | $689,500 | $254,500 | $435,000 |
| 2020 | $7,704 | $644,700 | $241,100 | $403,600 |
| 2019 | $7,066 | $558,100 | $238,700 | $319,400 |
| 2018 | $6,348 | $503,400 | $221,000 | $282,400 |
| 2017 | $6,070 | $483,300 | $200,900 | $282,400 |
| 2016 | $5,629 | $459,900 | $177,500 | $282,400 |
| 2015 | $5,320 | $405,200 | $174,100 | $231,100 |
Agents Affiliated with this Home
-
Brian Fitzpatrick

Seller's Agent in 2020
Brian Fitzpatrick
Coldwell Banker Realty - Waltham
(781) 258-8331
25 in this area
214 Total Sales
-
Mike DeStefano

Buyer's Agent in 2020
Mike DeStefano
Coldwell Banker Realty - Waltham
(781) 929-4921
3 in this area
136 Total Sales
-
Dan Young

Seller's Agent in 2015
Dan Young
Realty Executives
(617) 584-9300
36 Total Sales
-
Jill Hogan

Buyer's Agent in 2015
Jill Hogan
Coldwell Banker Realty - Waltham
(617) 899-5606
2 in this area
17 Total Sales
Map
Source: MLS Property Information Network (MLS PIN)
MLS Number: 71863067
APN: WALT-000070-000031-000001
- 37 Clinton St Unit 1
- 308 Newton St
- 308 Newton St Unit 1
- 137 Russell Rd
- 11 Dana Rd
- 23 Sylvester Rd
- 210-212 Brown St
- 28-32 Calvary St
- 181 Robbins St Unit 1
- 30 Jerome Ave
- 180 River St Unit 10
- 134 Brown St
- 172 River St Unit B7
- 61 Hall St Unit 7
- 61 Hall St Unit 9
- 61 Hall St Unit 3
- 125 Ash St Unit 1
- 15 Alder St Unit 1
- 233 Lowell St Unit 4
- 75 Pine St Unit 21
