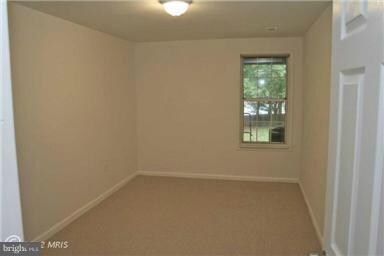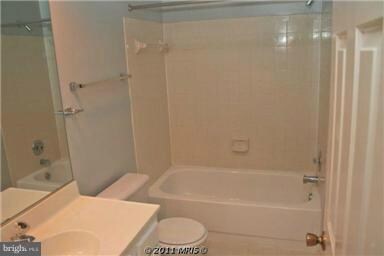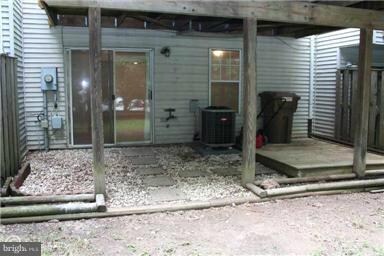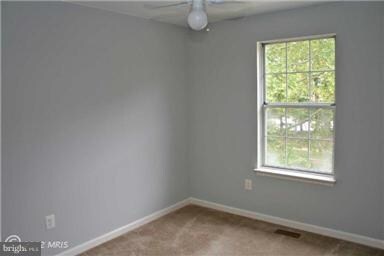
207 High Timber Ct Gaithersburg, MD 20879
Highlights
- Eat-In Gourmet Kitchen
- Colonial Architecture
- Backs to Trees or Woods
- Open Floorplan
- Deck
- 1 Fireplace
About This Home
As of May 2019**WOW THIS RENOVATED TOWN HOME W HW FLOOR ON MAIN LEVEL,LARGE & BRIGHT LR AND DR ,WOOD BURNING FP ,SLIDING DOOR OPEN INTO BEAUTIFUL DECK OVERLOOKING GREAT VIEW OF TREES,GOURMET KITCHEN W STAINLESS STEEL APPLIANCES,BREAKFAST AREA W BEAUTIFUL BAY WINDOW,F F LOWER WALKOUT WITH 4TH BR AND MASTER SUITE WITH CATHEDRAL CEILING CLOSE TO MALL,PARK,LIBRARY PLUS COMMI POOL & PG
Townhouse Details
Home Type
- Townhome
Est. Annual Taxes
- $4,009
Year Built
- Built in 1987
Lot Details
- 1,804 Sq Ft Lot
- Two or More Common Walls
- Cul-De-Sac
- Backs to Trees or Woods
- Property is in very good condition
HOA Fees
- $70 Monthly HOA Fees
Parking
- On-Street Parking
Home Design
- Colonial Architecture
- Composition Roof
- Asphalt Roof
- Brick Front
Interior Spaces
- Property has 3 Levels
- Open Floorplan
- 1 Fireplace
- Screen For Fireplace
- Double Pane Windows
- Bay Window
- Window Screens
- Sliding Doors
- Six Panel Doors
- Entrance Foyer
- Living Room
- Breakfast Room
- Dining Room
- Game Room
Kitchen
- Eat-In Gourmet Kitchen
- Built-In Oven
- Stove
- Range Hood
- Ice Maker
- Dishwasher
- Disposal
Bedrooms and Bathrooms
- 4 Bedrooms
- En-Suite Primary Bedroom
- En-Suite Bathroom
- 2.5 Bathrooms
Laundry
- Laundry Room
- Dryer
- Front Loading Washer
Finished Basement
- Walk-Out Basement
- Connecting Stairway
- Rear Basement Entry
- Sump Pump
- Basement Windows
Outdoor Features
- Deck
Utilities
- Central Heating and Cooling System
- Heat Pump System
- Electric Water Heater
Listing and Financial Details
- Tax Lot 185
- Assessor Parcel Number 160901842478
- $271 Front Foot Fee per year
Community Details
Overview
- Association fees include management, snow removal, trash
- Built by RICHMOND AMERICAN
- Town House Center
Amenities
- Common Area
Recreation
- Community Playground
- Community Pool
Ownership History
Purchase Details
Home Financials for this Owner
Home Financials are based on the most recent Mortgage that was taken out on this home.Purchase Details
Home Financials for this Owner
Home Financials are based on the most recent Mortgage that was taken out on this home.Purchase Details
Purchase Details
Purchase Details
Home Financials for this Owner
Home Financials are based on the most recent Mortgage that was taken out on this home.Similar Homes in the area
Home Values in the Area
Average Home Value in this Area
Purchase History
| Date | Type | Sale Price | Title Company |
|---|---|---|---|
| Deed | $345,500 | Harvest Title & Escrow Llc | |
| Deed | $275,000 | First American Title Insuran | |
| Deed | -- | -- | |
| Deed | $245,000 | -- | |
| Deed | $150,000 | -- |
Mortgage History
| Date | Status | Loan Amount | Loan Type |
|---|---|---|---|
| Open | $11,058 | FHA | |
| Closed | $10,339 | FHA | |
| Closed | $11,346 | FHA | |
| Closed | $8,669 | FHA | |
| Closed | $5,889 | New Conventional | |
| Closed | $9,706 | FHA | |
| Open | $339,241 | FHA | |
| Closed | $10,000 | Stand Alone Second | |
| Previous Owner | $268,028 | FHA | |
| Previous Owner | $215,000 | New Conventional | |
| Previous Owner | $149,100 | No Value Available |
Property History
| Date | Event | Price | Change | Sq Ft Price |
|---|---|---|---|---|
| 05/15/2019 05/15/19 | Sold | $345,500 | +1.6% | $231 / Sq Ft |
| 04/15/2019 04/15/19 | Pending | -- | -- | -- |
| 03/28/2019 03/28/19 | For Sale | $340,000 | +23.6% | $227 / Sq Ft |
| 03/28/2012 03/28/12 | Sold | $275,000 | -1.8% | $184 / Sq Ft |
| 02/08/2012 02/08/12 | Pending | -- | -- | -- |
| 01/30/2012 01/30/12 | For Sale | $279,900 | +1.8% | $187 / Sq Ft |
| 01/29/2012 01/29/12 | Off Market | $275,000 | -- | -- |
| 01/28/2012 01/28/12 | For Sale | $279,900 | -- | $187 / Sq Ft |
Tax History Compared to Growth
Tax History
| Year | Tax Paid | Tax Assessment Tax Assessment Total Assessment is a certain percentage of the fair market value that is determined by local assessors to be the total taxable value of land and additions on the property. | Land | Improvement |
|---|---|---|---|---|
| 2024 | $4,966 | $363,333 | $0 | $0 |
| 2023 | $5,353 | $342,400 | $150,000 | $192,400 |
| 2022 | $3,581 | $320,267 | $0 | $0 |
| 2021 | $3,318 | $298,133 | $0 | $0 |
| 2020 | $6,031 | $276,000 | $120,000 | $156,000 |
| 2019 | $2,891 | $267,833 | $0 | $0 |
| 2018 | $2,790 | $259,667 | $0 | $0 |
| 2017 | $2,683 | $251,500 | $0 | $0 |
| 2016 | $4,009 | $244,300 | $0 | $0 |
| 2015 | $4,009 | $237,100 | $0 | $0 |
| 2014 | $4,009 | $229,900 | $0 | $0 |
Agents Affiliated with this Home
-

Seller's Agent in 2019
Catherine Davila
Redfin Corp
(202) 302-0219
-
Tony Villeda

Buyer's Agent in 2019
Tony Villeda
Vista Properties Group
(301) 693-8972
5 in this area
143 Total Sales
-
Mahin Ghadiri

Seller's Agent in 2012
Mahin Ghadiri
Weichert Corporate
(301) 996-2266
53 Total Sales
-
Ken Crowley

Buyer's Agent in 2012
Ken Crowley
Remax Realty Group
(301) 787-8834
2 in this area
22 Total Sales
Map
Source: Bright MLS
MLS Number: 1003826756
APN: 09-01842478
- 1420 Wake Forest Dr
- 928 Windbrooke Dr
- 431 Christopher Ave Unit 23
- 423 Christopher Ave Unit 22
- 405 Christopher Ave Unit 22
- 435 Christopher Ave Unit 12
- 411 Christopher Ave Unit 74
- 89 Travis Ct
- 18500 Boysenberry Dr
- 18504 Boysenberry Dr Unit 165
- 18521 Boysenberry Dr Unit 242-172
- 18503 Boysenberry Dr
- 18521 Boysenberry Dr Unit 241-171
- 18503 Boysenberry Dr
- 18510 Boysenberry Dr Unit 179
- 18529 Boysenberry Dr Unit 303
- 9920 Walker House Rd Unit 5
- 18904 Mills Choice Rd Unit 6
- 1252 Knoll Mist Ln
- 9810 Leatherfern Terrace Unit 301-267






