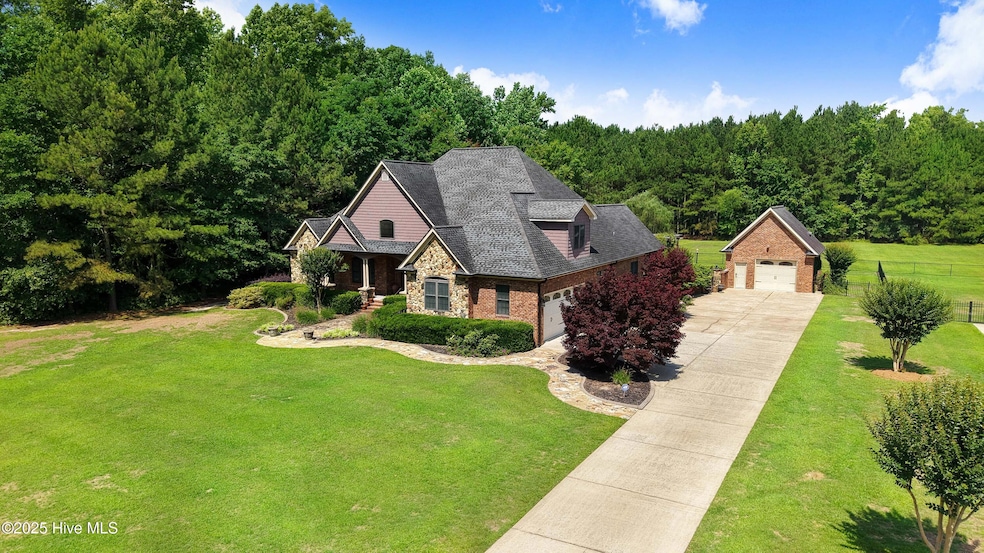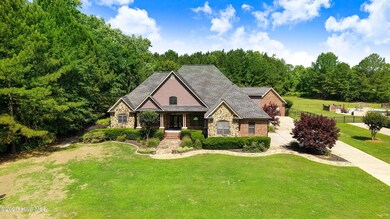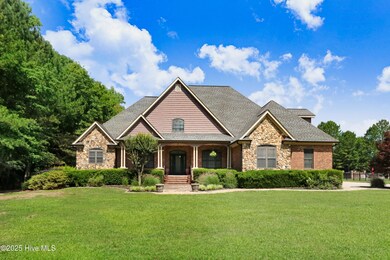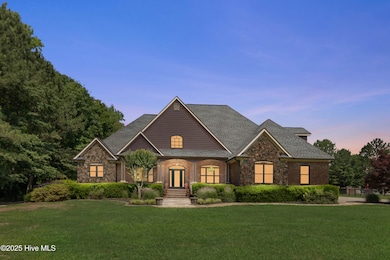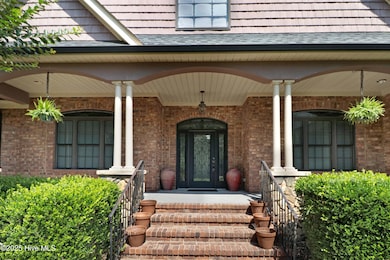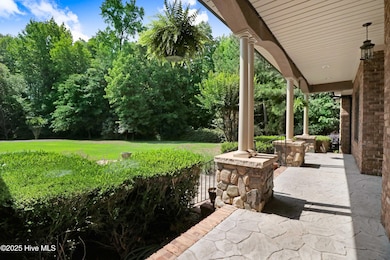
207 Hooping Crane Ln Goldsboro, NC 27530
Highlights
- In Ground Pool
- Deck
- Main Floor Primary Bedroom
- Second Garage
- Wood Flooring
- Attic
About This Home
As of June 2025Stunning custom-built brick home situated on a private dead-end road, this exceptional 4 bed, 3.5 bath home sits on 2 beautifully landscaped acres-no HOA! A charming stone walkway leads to the spacious covered rocking chair front porch, an inviting entrance to a home full of thoughtful design and high-end finishes. Inside, the grand foyer opens into a spacious layout with Brazilian cherry hardwood floors flowing through the living room, formal dining, office, hallways, half bath, and primary suite. A dedicated office/study features built-ins, two desks, and a tray ceiling. The formal dining room, also with a tray ceiling, is perfect for entertaining. The living room boasts vaulted ceilings, custom built-ins, and a cozy gas fireplace overlooking the serene backyard. The chef's kitchen blends beauty and function with soft-close solid wood cabinetry, Juparana Renoir granite countertops, stainless steel appliances, double oven with warming drawer, induction cooktop, separate ice maker, large pantry, and a textured tray ceiling. The first-floor owner suite includes two walk-in closets and an en-suite bath with dual granite vanities, soaking tub, porcelain-tiled step-in shower, and linen closet. Two additional bedrooms share a Jack-and-Jill bath, while the fourth bedroom is upstairs with its own full bath and access to a large walk-in attic. Enjoy exceptional outdoor living: a vaulted, covered stone porch off the kitchen leads to tiered Trex decking, hot tub, and a grilling area with direct gas line. A separate screened stone porch offers a peaceful retreat. The saltwater pool leads you to the stamped concrete patio, pergola, and a stone fireplace. Beyond that lies a garden area under graceful willow trees. Additional highlights: attached 2-car garage with epoxy floors, detached brick garage with upstairs storage and garden shed, encapsulated crawlspace, and on-demand propane water heater. 2 additional acres available for purchase but not included in this sale.
Last Agent to Sell the Property
Homestation Properties License #302880 Listed on: 05/21/2025

Home Details
Home Type
- Single Family
Est. Annual Taxes
- $3,168
Year Built
- Built in 2009
Lot Details
- 2 Acre Lot
- Street terminates at a dead end
- Fenced Yard
- Chain Link Fence
- Brick Fence
Home Design
- Brick Exterior Construction
- Wood Frame Construction
- Architectural Shingle Roof
- Stick Built Home
- Stone Veneer
Interior Spaces
- 3,112 Sq Ft Home
- 2-Story Property
- Bookcases
- Ceiling Fan
- 1 Fireplace
- Blinds
- Formal Dining Room
- Crawl Space
- Attic
Kitchen
- Ice Maker
- Dishwasher
- Kitchen Island
Flooring
- Wood
- Carpet
- Tile
Bedrooms and Bathrooms
- 4 Bedrooms
- Primary Bedroom on Main
Parking
- 3 Garage Spaces | 2 Attached and 1 Detached
- Second Garage
- Driveway
Pool
- In Ground Pool
- Spa
Outdoor Features
- Deck
- Covered patio or porch
- Pergola
Schools
- Rosewood Elementary And Middle School
- Rosewood High School
Utilities
- Heat Pump System
- Propane Water Heater
Community Details
- No Home Owners Association
- Red Oak Plantation Subdivision
Listing and Financial Details
- Assessor Parcel Number 2681249874
Ownership History
Purchase Details
Home Financials for this Owner
Home Financials are based on the most recent Mortgage that was taken out on this home.Purchase Details
Similar Homes in Goldsboro, NC
Home Values in the Area
Average Home Value in this Area
Purchase History
| Date | Type | Sale Price | Title Company |
|---|---|---|---|
| Warranty Deed | $625,000 | None Listed On Document | |
| Warranty Deed | -- | None Available |
Mortgage History
| Date | Status | Loan Amount | Loan Type |
|---|---|---|---|
| Previous Owner | $348,000 | New Conventional | |
| Previous Owner | $100,000 | Credit Line Revolving | |
| Previous Owner | $333,100 | VA | |
| Previous Owner | $364,850 | VA | |
| Previous Owner | $370,700 | VA |
Property History
| Date | Event | Price | Change | Sq Ft Price |
|---|---|---|---|---|
| 06/30/2025 06/30/25 | Sold | $625,000 | +5.0% | $201 / Sq Ft |
| 05/24/2025 05/24/25 | Pending | -- | -- | -- |
| 05/21/2025 05/21/25 | For Sale | $595,000 | -- | $191 / Sq Ft |
Tax History Compared to Growth
Tax History
| Year | Tax Paid | Tax Assessment Tax Assessment Total Assessment is a certain percentage of the fair market value that is determined by local assessors to be the total taxable value of land and additions on the property. | Land | Improvement |
|---|---|---|---|---|
| 2025 | $3,168 | $529,120 | $52,500 | $476,620 |
| 2024 | $3,168 | $375,060 | $37,500 | $337,560 |
| 2023 | $3,037 | $375,060 | $37,500 | $337,560 |
| 2022 | $3,037 | $375,060 | $37,500 | $337,560 |
| 2021 | $2,906 | $375,060 | $37,500 | $337,560 |
| 2020 | $2,741 | $375,060 | $37,500 | $337,560 |
| 2018 | $3,001 | $411,360 | $37,500 | $373,860 |
| 2017 | $3,001 | $411,360 | $37,500 | $373,860 |
| 2016 | $3,001 | $411,360 | $37,500 | $373,860 |
| 2015 | $3,008 | $411,360 | $37,500 | $373,860 |
| 2014 | -- | $411,360 | $37,500 | $373,860 |
Agents Affiliated with this Home
-
Chad Alexander

Seller's Agent in 2025
Chad Alexander
Homestation Properties
(850) 420-6006
102 Total Sales
-
Jesse Lancaster

Buyer's Agent in 2025
Jesse Lancaster
Wilkins & Lancaster Realty, LLC
(919) 222-3866
112 Total Sales
Map
Source: Hive MLS
MLS Number: 100508977
APN: 2681249874
- 0 N Carolina 581 Hwy
- 102 Stonewood Place
- 101 Addison Cir
- Off Hwy 70 W
- 104 Little River Dr
- 147 Westbrook Ave
- 2467 W Us Hwy 70
- 112 Farnsworth Dr
- 112 N Martin Rd
- 203 S Nc-581
- 315 Camden Park Dr
- 0 U S Highway 70 W
- 200 Mint Ct
- 205 Shamrock Rd
- 112 Highwoods Dr
- 103 Shamrock Rd
- 104 Angel Place
- 108 Moss Hill Dr
- 118 Bob White Ln
- 202 Purple Iris Dr
