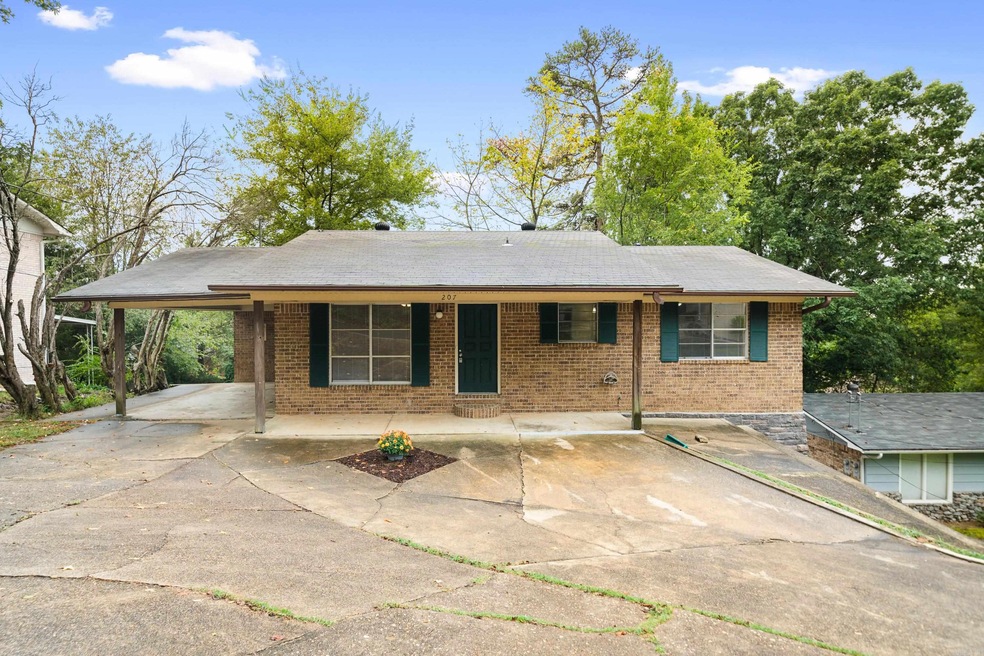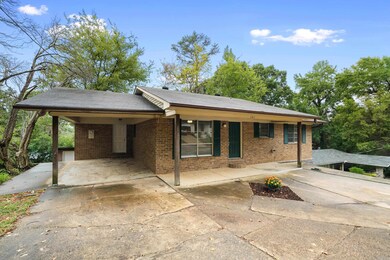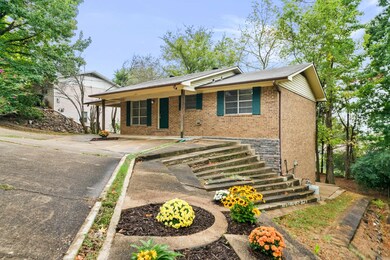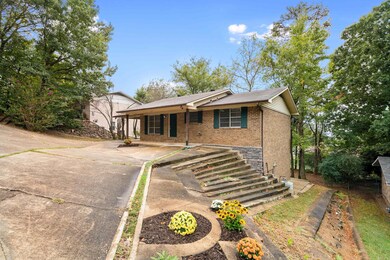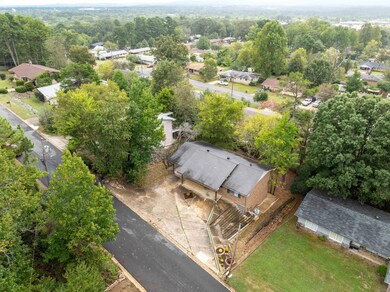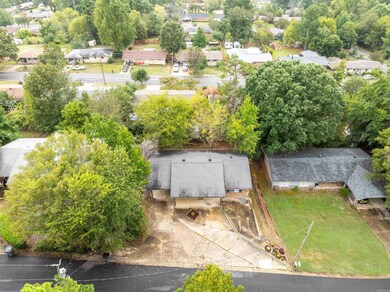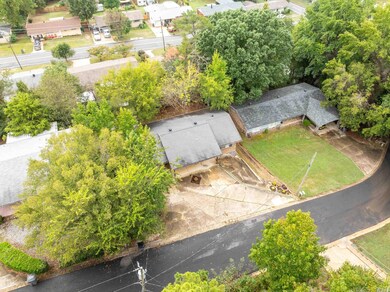
207 Hyacinth Cir Hot Springs National Park, AR 71913
Highlights
- Deck
- Main Floor Primary Bedroom
- In-Law or Guest Suite
- Traditional Architecture
- Covered patio or porch
- Paneling
About This Home
As of July 2025This spacious 2-story home offers 3 bedrooms, 2.5 bathrooms, and 2,303 sq. ft. of comfortable living space. Featuring central heat and air, this home ensures year-round comfort. Enjoy outdoor living on the brand-new back deck, and take advantage of the single carport and outside storage for added convenience. The freshly planted flowerbeds add great curb appeal, while the downstairs in-law suite, complete with a private entrance and kitchen, provides flexible living arrangements. Freshly updated with new carpet and paint throughout, this home is situated on a 0.20-acre lot in the sought-after Hot Springs School District. Whether you’re looking for a great investment or a move-in ready home, this property has it all! No Seller's disclosure.
Home Details
Home Type
- Single Family
Est. Annual Taxes
- $1,072
Year Built
- Built in 1970
Lot Details
- 8,800 Sq Ft Lot
- Partially Fenced Property
- Level Lot
Home Design
- Traditional Architecture
- Brick Exterior Construction
- Composition Roof
Interior Spaces
- 2,303 Sq Ft Home
- 2-Story Property
- Paneling
- Ceiling Fan
- Window Treatments
- Two Story Entrance Foyer
- Combination Kitchen and Dining Room
- Crawl Space
- Fire and Smoke Detector
Kitchen
- Electric Range
- Stove
- Dishwasher
Flooring
- Carpet
- Tile
Bedrooms and Bathrooms
- 3 Bedrooms
- Primary Bedroom on Main
- In-Law or Guest Suite
- Walk-in Shower
Laundry
- Laundry Room
- Washer and Gas Dryer Hookup
Parking
- 1 Car Garage
- Carport
Outdoor Features
- Deck
- Covered patio or porch
- Outdoor Storage
Schools
- Hot Springs Elementary And Middle School
- Hot Springs High School
Utilities
- Central Heating and Cooling System
- Electric Water Heater
Listing and Financial Details
- Assessor Parcel Number 400-21800-008-000 RPID: 48943
Ownership History
Purchase Details
Purchase Details
Purchase Details
Purchase Details
Similar Homes in the area
Home Values in the Area
Average Home Value in this Area
Purchase History
| Date | Type | Sale Price | Title Company |
|---|---|---|---|
| Warranty Deed | $71,000 | -- | |
| Warranty Deed | $70,000 | -- | |
| Warranty Deed | -- | -- | |
| Warranty Deed | -- | -- |
Mortgage History
| Date | Status | Loan Amount | Loan Type |
|---|---|---|---|
| Open | $64,700 | New Conventional |
Property History
| Date | Event | Price | Change | Sq Ft Price |
|---|---|---|---|---|
| 07/15/2025 07/15/25 | Sold | $214,950 | 0.0% | $93 / Sq Ft |
| 06/15/2025 06/15/25 | Pending | -- | -- | -- |
| 05/29/2025 05/29/25 | Price Changed | $214,950 | -2.3% | $93 / Sq Ft |
| 05/12/2025 05/12/25 | For Sale | $219,950 | +10.0% | $96 / Sq Ft |
| 12/13/2024 12/13/24 | Sold | $199,950 | -4.8% | $87 / Sq Ft |
| 11/13/2024 11/13/24 | Pending | -- | -- | -- |
| 10/30/2024 10/30/24 | Price Changed | $209,950 | -4.5% | $91 / Sq Ft |
| 10/11/2024 10/11/24 | Price Changed | $219,950 | -4.3% | $96 / Sq Ft |
| 10/01/2024 10/01/24 | Price Changed | $229,950 | -2.1% | $100 / Sq Ft |
| 09/17/2024 09/17/24 | For Sale | $234,950 | -- | $102 / Sq Ft |
Tax History Compared to Growth
Tax History
| Year | Tax Paid | Tax Assessment Tax Assessment Total Assessment is a certain percentage of the fair market value that is determined by local assessors to be the total taxable value of land and additions on the property. | Land | Improvement |
|---|---|---|---|---|
| 2024 | $1,162 | $36,090 | $1,620 | $34,470 |
| 2023 | $1,072 | $36,090 | $1,620 | $34,470 |
| 2022 | $983 | $36,090 | $1,620 | $34,470 |
| 2021 | $903 | $19,770 | $1,350 | $18,420 |
| 2020 | $903 | $19,770 | $1,350 | $18,420 |
| 2019 | $903 | $19,770 | $1,350 | $18,420 |
| 2018 | $903 | $19,770 | $1,350 | $18,420 |
| 2017 | $955 | $19,770 | $1,350 | $18,420 |
| 2016 | $954 | $19,750 | $1,300 | $18,450 |
| 2015 | $816 | $19,750 | $1,300 | $18,450 |
| 2014 | $815 | $19,750 | $1,300 | $18,450 |
Agents Affiliated with this Home
-
Brody Bishop
B
Seller's Agent in 2025
Brody Bishop
RE/MAX
(479) 880-3332
9 Total Sales
-
Lauren Smith

Seller's Agent in 2024
Lauren Smith
McGraw Realtors - HS
(501) 547-2590
10 Total Sales
Map
Source: Cooperative Arkansas REALTORS® MLS
MLS Number: 24034267
APN: 400-21800-008-000
- 111 Camellia St
- 2207 Hobson Ave
- 00 Poinsettia St
- 2.95 Acres Iris Place
- 335 Mason St
- 201 Sunset St
- 119 Marigold Cir
- 1806 Albert Pike Rd
- 220 Cooper Cooper St Unit C6
- 220 Cooper St
- 220 Cooper St Unit 6D
- 1647 Hobson Ave
- 203 Rector Heights Dr
- 160 Cooper St
- 160 Cooper St Unit B-17
- 113 Wynn St
- 1 Airport Rd
- 301 Hammond Dr
- 301 Hammond Dr Unit A3
- 205 Michele St
