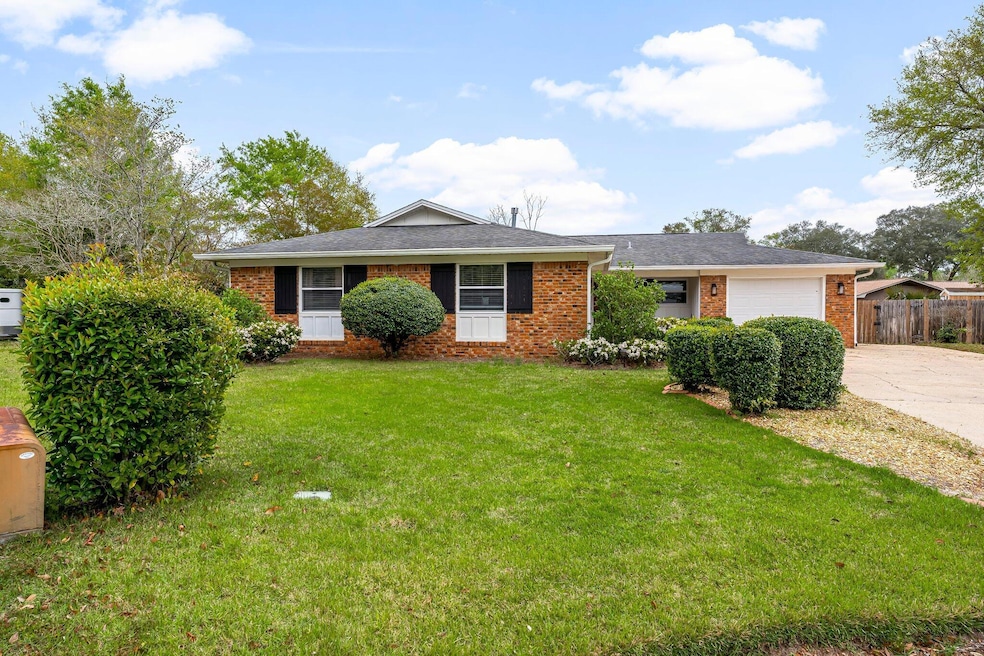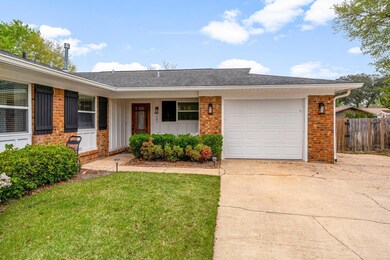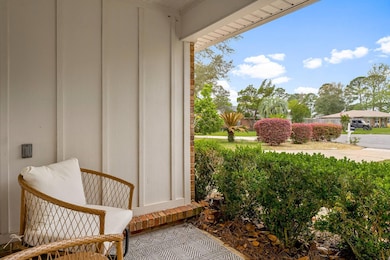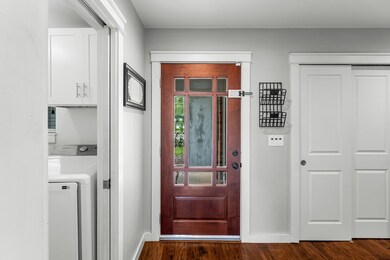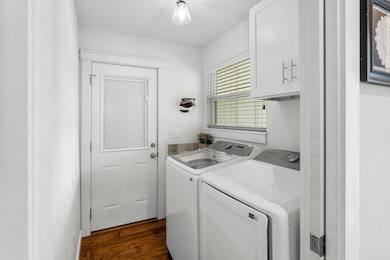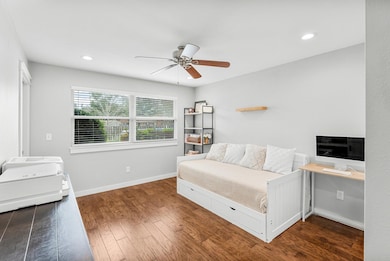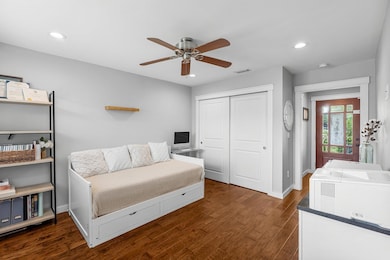
207 Island Ln Niceville, FL 32578
Estimated payment $3,039/month
Highlights
- Above Ground Pool
- Wood Flooring
- Walk-In Pantry
- James E. Plew Elementary School Rated A-
- Sun or Florida Room
- Cul-De-Sac
About This Home
Welcome to 207 Island Lane, where modern updates meet laid-back Florida living! Tucked away at the end of a cul-de-sac, this beautifully remodeled 4-bedroom, 2-bath brick home offers over 2,100 square feet of stylish comfort—plus a backyard built for entertaining.Step inside to find a bright, open layout with 9-foot ceilings, luxury vinyl plank flooring, and bright paint throughout. The kitchen is a true showstopper with White Shaker soft-close cabinetry, Carrara quartz countertops, and a full stainless steel appliance suite. Recessed lighting and updated fixtures add just the right touch of modern charm.Outside, your private oasis awaits! The owners have added lush sod, a covered patio for year-round enjoyment, and an above-ground pool perfect for cooling in the Summer. Minutes from Eglin AFB, top-rated schools, parks, shopping, and dining, this move-in ready gem is the perfect blend of style, space, and location. Don't miss your chance to own one of the most polished homes in the neighborhood!
Home Details
Home Type
- Single Family
Est. Annual Taxes
- $4,304
Year Built
- Built in 1974
Lot Details
- 0.3 Acre Lot
- Lot Dimensions are 51x119x114x53x104
- Property fronts a county road
- Cul-De-Sac
- Back Yard Fenced
- Level Lot
- Sprinkler System
Parking
- 1 Car Attached Garage
Home Design
- Brick Exterior Construction
- Slab Foundation
- Frame Construction
- Dimensional Roof
- Vinyl Trim
Interior Spaces
- 2,132 Sq Ft Home
- 1-Story Property
- Ceiling Fan
- Fireplace
- Family Room
- Dining Room
- Sun or Florida Room
- Fire and Smoke Detector
- Exterior Washer Dryer Hookup
Kitchen
- Walk-In Pantry
- Microwave
Flooring
- Wood
- Wall to Wall Carpet
- Tile
Bedrooms and Bathrooms
- 4 Bedrooms
- Split Bedroom Floorplan
- En-Suite Primary Bedroom
- 2 Full Bathrooms
- Dual Vanity Sinks in Primary Bathroom
- Primary Bathroom includes a Walk-In Shower
Outdoor Features
- Above Ground Pool
- Patio
- Porch
Schools
- Edge/Lewis/Plew Elementary School
- Lewis Or Ruckel Middle School
- Niceville High School
Utilities
- Central Heating and Cooling System
- Heating System Uses Natural Gas
- Gas Water Heater
Community Details
- Palm Estates Unit 2 Subdivision
Listing and Financial Details
- Assessor Parcel Number 17-1S-22-4001-0002-0140
Map
Home Values in the Area
Average Home Value in this Area
Tax History
| Year | Tax Paid | Tax Assessment Tax Assessment Total Assessment is a certain percentage of the fair market value that is determined by local assessors to be the total taxable value of land and additions on the property. | Land | Improvement |
|---|---|---|---|---|
| 2024 | $4,753 | $365,130 | $81,191 | $283,939 |
| 2023 | $4,753 | $356,534 | $80,386 | $276,148 |
| 2022 | $701 | $97,719 | $0 | $0 |
| 2021 | $687 | $94,873 | $0 | $0 |
| 2020 | $675 | $93,563 | $0 | $0 |
| 2019 | $657 | $91,459 | $0 | $0 |
| 2018 | $643 | $89,754 | $0 | $0 |
| 2017 | $2,648 | $204,637 | $0 | $0 |
| 2016 | $2,306 | $163,872 | $0 | $0 |
| 2015 | $2,206 | $152,702 | $0 | $0 |
| 2014 | $2,187 | $149,701 | $0 | $0 |
Property History
| Date | Event | Price | Change | Sq Ft Price |
|---|---|---|---|---|
| 05/11/2025 05/11/25 | Pending | -- | -- | -- |
| 05/07/2025 05/07/25 | Price Changed | $505,000 | -1.4% | $237 / Sq Ft |
| 04/18/2025 04/18/25 | For Sale | $512,000 | +8.9% | $240 / Sq Ft |
| 04/14/2022 04/14/22 | Sold | $470,000 | 0.0% | $220 / Sq Ft |
| 03/18/2022 03/18/22 | Pending | -- | -- | -- |
| 03/15/2022 03/15/22 | For Sale | $470,000 | 0.0% | $220 / Sq Ft |
| 03/27/2021 03/27/21 | Rented | $2,315 | 0.0% | -- |
| 03/27/2021 03/27/21 | Under Contract | -- | -- | -- |
| 03/15/2021 03/15/21 | For Rent | $2,315 | +1.8% | -- |
| 07/16/2020 07/16/20 | Rented | $2,275 | 0.0% | -- |
| 07/16/2020 07/16/20 | Under Contract | -- | -- | -- |
| 05/20/2020 05/20/20 | For Rent | $2,275 | 0.0% | -- |
| 06/23/2019 06/23/19 | Off Market | $302,000 | -- | -- |
| 03/23/2017 03/23/17 | Sold | $302,000 | 0.0% | $142 / Sq Ft |
| 02/22/2017 02/22/17 | Pending | -- | -- | -- |
| 11/07/2016 11/07/16 | For Sale | $302,000 | -- | $142 / Sq Ft |
Purchase History
| Date | Type | Sale Price | Title Company |
|---|---|---|---|
| Warranty Deed | $302,000 | Attorney | |
| Warranty Deed | $150,000 | Attorney | |
| Warranty Deed | -- | None Available | |
| Interfamily Deed Transfer | -- | -- |
Mortgage History
| Date | Status | Loan Amount | Loan Type |
|---|---|---|---|
| Open | $298,000 | New Conventional | |
| Previous Owner | $127,500 | New Conventional |
Similar Homes in Niceville, FL
Source: Emerald Coast Association of REALTORS®
MLS Number: 974256
APN: 17-1S-22-4001-0002-0140
- 1111 Coral Dr
- 704 Tarpon Ln
- 321 St Andrews Dr
- 1501 Royal Palm Dr
- 813 Linden Ave
- 1061 Everglade Dr
- 803 Linden Ave
- 817 Valparaiso Blvd
- 2008 Plumosa Palm Dr
- 818 Magnolia Shores Dr
- 3968 Hickory St
- 3 Eula Dr
- 811 Raihope Way
- 1517 18th St
- 807 Raihope Way
- 1305 Finck Rd
- 805 Valparaiso Blvd
- 125 Patti Cove
- 1417 Beaver Run Rd Unit 9
- 515 Juniper Ave
