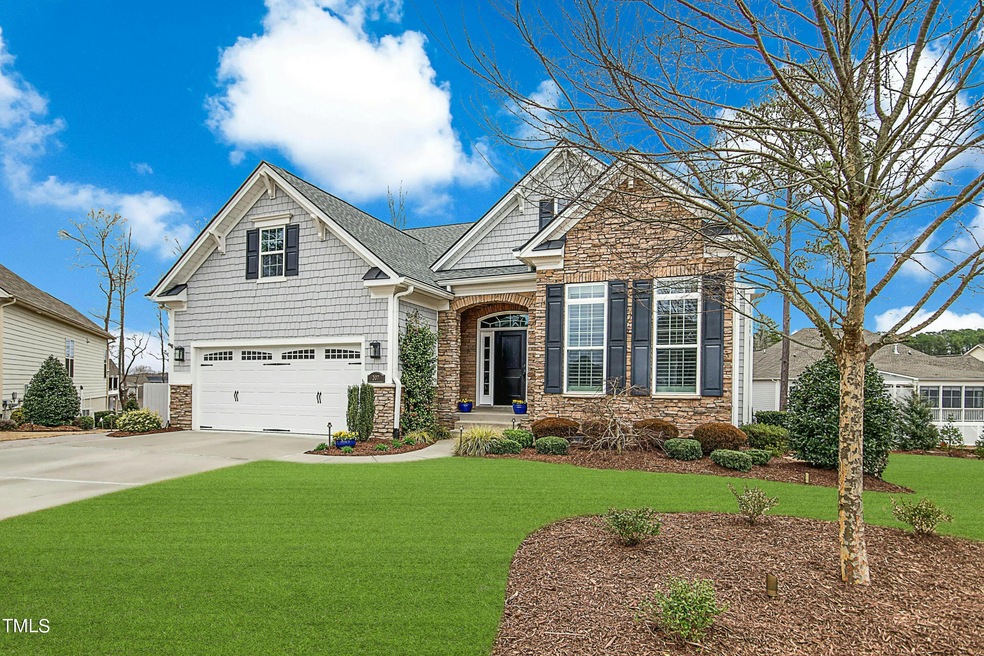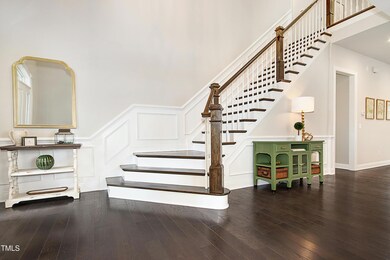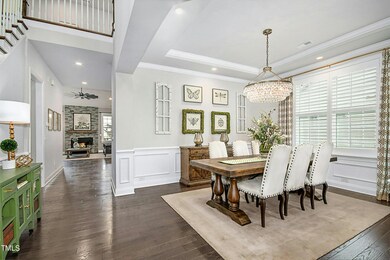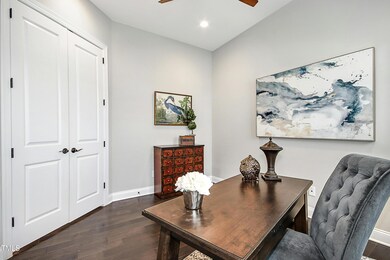
207 Ivygreen Chase Ct Apex, NC 27523
Green Level NeighborhoodEstimated Value: $1,006,000 - $1,025,000
Highlights
- Fitness Center
- Open Floorplan
- Vaulted Ceiling
- White Oak Elementary School Rated A
- Clubhouse
- Transitional Architecture
About This Home
As of April 2024Desirable Regency at White Oak Creek, Apex's premiere active lifestyle community with resort style amenities. This Toll Brothers plan offers first floor living featuring a private study w/double entry doors, a breakfast area w/bay window and a formal dining room for entertaining, a sumptuous master suite as well as a secondary bedroom & bath, all on the first floor. Another bedroom, bonus room & a huge walk-in storage area are on the 2nd level.The upgrades to this well-maintained home are numerous and include an extended gourmet kitchen w/oversized center island offering bar seating & extra storage, quartz counters, KitchenAid Commercial-Style 6 burner gas range w/stainless hood vented to the outside, GE Monogram Advantium Microwave/Convection Speed Cook oven, soft close doors & drawers, under-cabinet lighting and a wine cooler. The insulated garage features an epoxied floor, high-end NewAge Pro 3.0 Series garage storage system and a tankless water heater. The luxurious master bathroom has an extended tile shower w/seat, frameless shower surround & 2 showerheads, including a hand-held. Throughout the home you'll find abundant overhead lighting, upgraded designer carpet, central vac, as well as upgraded designer light fixtures & ceiling fans.Peaceful privacy awaits you on this professionally landscaped cul-de-sac homesite where enjoyment and entertainment opportunities extend to the spacious screen porch w/tongue & groove ceiling, a paver patio framed by stacked-stone walls and accented by timer-activated landscaped lighting.Don't miss the covered and floored outdoor storage under the screen porch. White Oak Creek HOA takes care of yard maintenance allowing you time to take advantage of the community tennis/pickleball courts, fitness center, swimming pool and clubhouse. Explore the American Tobacco Trail via the White Oak Creek Greenway, accessible from the community.
Home Details
Home Type
- Single Family
Est. Annual Taxes
- $6,974
Year Built
- Built in 2018
Lot Details
- 10,454 Sq Ft Lot
- Cul-De-Sac
Parking
- 2 Car Attached Garage
Home Design
- Transitional Architecture
- Brick or Stone Mason
- Stone
Interior Spaces
- 2,856 Sq Ft Home
- 2-Story Property
- Open Floorplan
- Central Vacuum
- Tray Ceiling
- Smooth Ceilings
- Vaulted Ceiling
- Ceiling Fan
- Recessed Lighting
- Gas Fireplace
- Plantation Shutters
- Blinds
- Wood Frame Window
- Entrance Foyer
- Family Room with Fireplace
- Breakfast Room
- Dining Room
- Home Office
- Bonus Room
- Screened Porch
- Storage
Kitchen
- Self-Cleaning Oven
- Gas Range
- Range Hood
- Microwave
- Plumbed For Ice Maker
- Dishwasher
- Wine Cooler
- Stainless Steel Appliances
- Kitchen Island
- Quartz Countertops
- Disposal
Flooring
- Engineered Wood
- Carpet
- Tile
Bedrooms and Bathrooms
- 3 Bedrooms
- Primary Bedroom on Main
- Walk-In Closet
- 3 Full Bathrooms
- Primary bathroom on main floor
- Double Vanity
- Private Water Closet
- Bathtub with Shower
- Walk-in Shower
Laundry
- Laundry Room
- Laundry on main level
- Sink Near Laundry
- Washer and Electric Dryer Hookup
Outdoor Features
- Patio
Schools
- Wake County Schools Elementary And Middle School
- Wake County Schools High School
Utilities
- Forced Air Heating and Cooling System
- Tankless Water Heater
Listing and Financial Details
- Assessor Parcel Number 145
Community Details
Overview
- Property has a Home Owners Association
- Built by Toll Brothers
- White Oak Creek Subdivision
- Maintained Community
Amenities
- Clubhouse
Recreation
- Tennis Courts
- Community Playground
- Fitness Center
- Community Pool
- Trails
Ownership History
Purchase Details
Home Financials for this Owner
Home Financials are based on the most recent Mortgage that was taken out on this home.Purchase Details
Similar Homes in the area
Home Values in the Area
Average Home Value in this Area
Purchase History
| Date | Buyer | Sale Price | Title Company |
|---|---|---|---|
| Chou Wei-Chun | $995,000 | None Listed On Document | |
| Augsburg Victor R | $639,500 | None Available |
Mortgage History
| Date | Status | Borrower | Loan Amount |
|---|---|---|---|
| Open | Chou Wei-Chun | $250,000 |
Property History
| Date | Event | Price | Change | Sq Ft Price |
|---|---|---|---|---|
| 04/25/2024 04/25/24 | Sold | $995,000 | -2.9% | $348 / Sq Ft |
| 03/26/2024 03/26/24 | Pending | -- | -- | -- |
| 03/07/2024 03/07/24 | For Sale | $1,025,000 | -- | $359 / Sq Ft |
Tax History Compared to Growth
Tax History
| Year | Tax Paid | Tax Assessment Tax Assessment Total Assessment is a certain percentage of the fair market value that is determined by local assessors to be the total taxable value of land and additions on the property. | Land | Improvement |
|---|---|---|---|---|
| 2024 | $7,189 | $839,980 | $225,000 | $614,980 |
| 2023 | $6,974 | $633,949 | $145,000 | $488,949 |
| 2022 | $6,547 | $633,949 | $145,000 | $488,949 |
| 2021 | $6,296 | $633,949 | $145,000 | $488,949 |
| 2020 | $6,233 | $633,949 | $145,000 | $488,949 |
| 2019 | $4,973 | $437,890 | $175,000 | $262,890 |
| 2018 | $1,871 | $175,000 | $175,000 | $0 |
Agents Affiliated with this Home
-
Sonya May
S
Seller's Agent in 2024
Sonya May
Keller Williams Realty Cary
(919) 793-8184
3 in this area
95 Total Sales
-

Buyer's Agent in 2024
Laurene Sieli
Redfin Corporation
(919) 525-3202
Map
Source: Doorify MLS
MLS Number: 10015734
APN: 0723.02-75-9845-000
- 2554 Club Level Dr
- 2577 Silas Peak Ln
- 2590 Silas Peak Ln
- 107 Ludbrook Ct
- 2613 Beckwith Rd
- 2525 Silas Peak Ln
- 7723 Roberts Rd
- 2633 Beckwith Rd
- 2421 Beckwith Rd
- 2506 Silas Peak Ln
- 241 Fishburn Dr
- 2737 Willow Rock Ln
- 337 Parlier Dr
- 155 Annabelle Branch Ln
- 333 Parlier Dr
- 508 White Oak Branch Ln
- 1121 White Oak Creek Dr
- 428 Parlier Dr
- 1408 Old Ivey Rd
- 3404 Mount Pisgah Way
- 207 Ivygreen Chase Ct
- 213 Ivygreen Chase Ct
- 201 Ivygreen Chase Ct
- 2531 Silver Dew Ct
- 2560 Club Level Dr
- 2537 Silver Dew Ct
- 200 Ivygreen Chase Ct
- 7720 Beckwith Farm Rd
- 212 Ivygreen Chase Ct
- 2550 Club Level Dr
- 206 Ivygreen Chase Ct
- 2570 Club Level Dr
- 2544 Club Level Dr
- 2525 Silver Dew Ct
- 2576 Club Level Dr
- 2530 Silver Dew Ct
- 2538 Club Level Dr
- 2580 Club Level Dr
- 2563 Club Level Dr
- 8129 Green Level Church Rd






