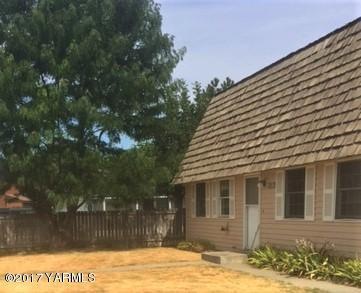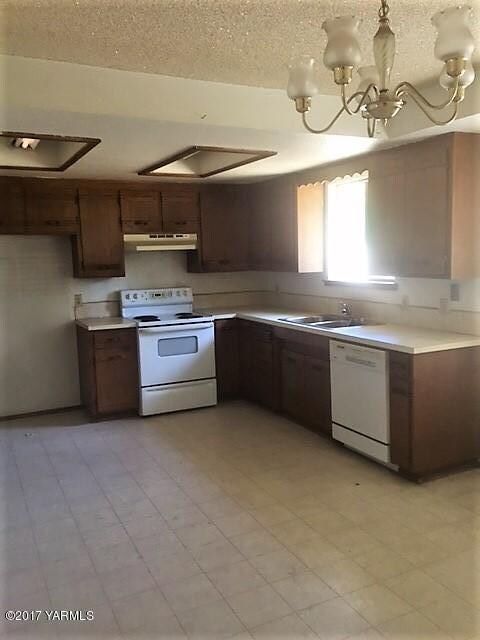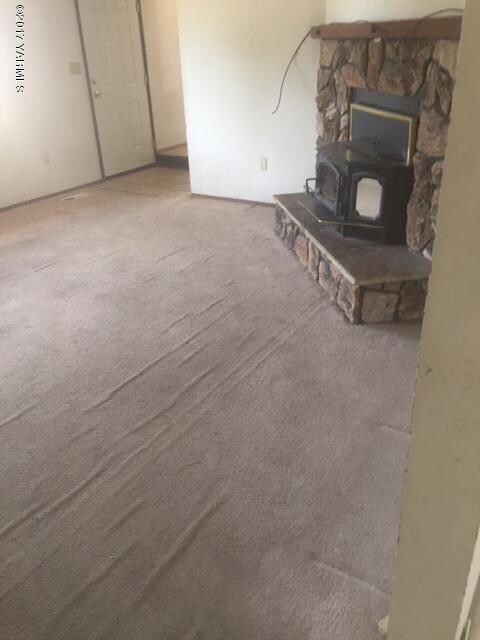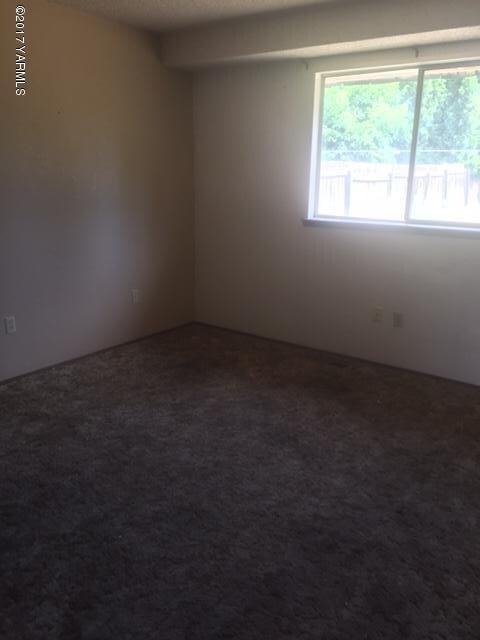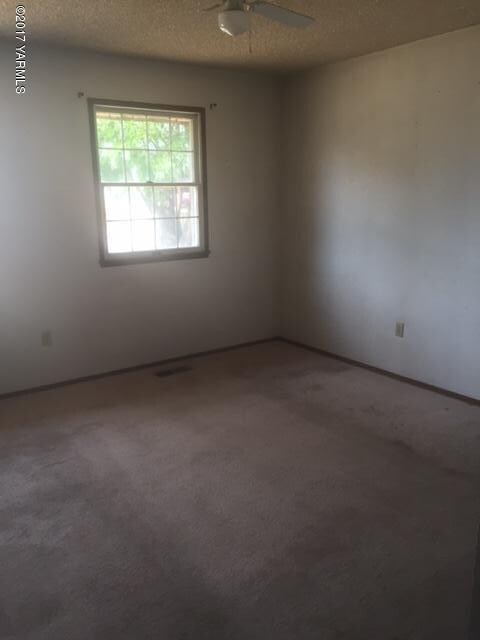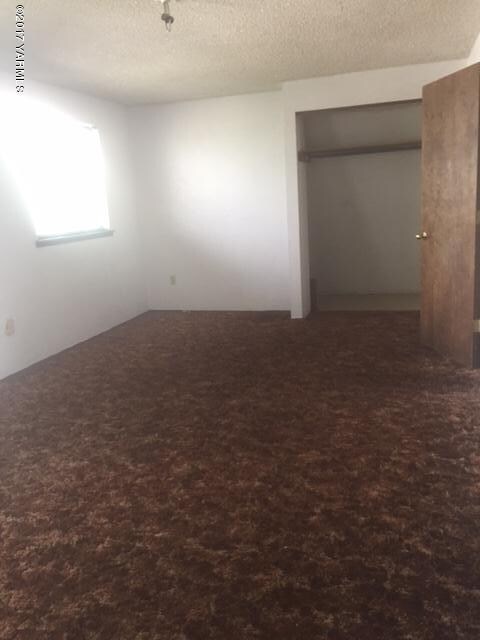
207 Jefferson Dr Grandview, WA 98930
Estimated Value: $311,000 - $394,000
Highlights
- Fireplace
- Eat-In Kitchen
- Forced Air Heating and Cooling System
- 2 Car Attached Garage
- Tile Flooring
- Wood Siding
About This Home
As of September 2017***SOLD IN AS-IS CONDITION
Last Agent to Sell the Property
DK Bain Real Estate, Inc. License #13894 Listed on: 08/29/2017
Last Buyer's Agent
Non Member
Non-Member
Home Details
Home Type
- Single Family
Est. Annual Taxes
- $1,727
Year Built
- Built in 1979
Lot Details
- 10,019 Sq Ft Lot
- Back Yard Fenced
- Property is zoned R2 - 2 Fam Res
Home Design
- Concrete Foundation
- Wood Roof
- Wood Siding
Interior Spaces
- 1,958 Sq Ft Home
- 2-Story Property
- Fireplace
Kitchen
- Eat-In Kitchen
- Dishwasher
Flooring
- Carpet
- Tile
- Vinyl
Bedrooms and Bathrooms
- 3 Bedrooms
- 2 Full Bathrooms
Parking
- 2 Car Attached Garage
- Carport
Utilities
- Forced Air Heating and Cooling System
- Pellet Stove burns compressed wood to generate heat
Listing and Financial Details
- Assessor Parcel Number 23091443431
Ownership History
Purchase Details
Home Financials for this Owner
Home Financials are based on the most recent Mortgage that was taken out on this home.Purchase Details
Purchase Details
Home Financials for this Owner
Home Financials are based on the most recent Mortgage that was taken out on this home.Similar Homes in Grandview, WA
Home Values in the Area
Average Home Value in this Area
Purchase History
| Date | Buyer | Sale Price | Title Company |
|---|---|---|---|
| Swager Dale R | $142,000 | Schreiner Title Company | |
| Idaho Trust Bank | $169,285 | None Available | |
| Arevalo Israel M | $101,100 | Schreiner Title Company |
Mortgage History
| Date | Status | Borrower | Loan Amount |
|---|---|---|---|
| Previous Owner | Arevalo Israel Michael | $151,900 | |
| Previous Owner | Arevalo Israel Michael | $110,000 | |
| Previous Owner | Arevalo Israel M | $95,950 |
Property History
| Date | Event | Price | Change | Sq Ft Price |
|---|---|---|---|---|
| 09/14/2017 09/14/17 | Sold | $142,000 | 0.0% | $73 / Sq Ft |
| 09/14/2017 09/14/17 | Sold | $142,000 | 0.0% | $73 / Sq Ft |
| 08/29/2017 08/29/17 | Pending | -- | -- | -- |
| 08/29/2017 08/29/17 | Pending | -- | -- | -- |
| 08/02/2017 08/02/17 | For Sale | $142,000 | -- | $73 / Sq Ft |
Tax History Compared to Growth
Tax History
| Year | Tax Paid | Tax Assessment Tax Assessment Total Assessment is a certain percentage of the fair market value that is determined by local assessors to be the total taxable value of land and additions on the property. | Land | Improvement |
|---|---|---|---|---|
| 2025 | $2,698 | $304,400 | $54,000 | $250,400 |
| 2023 | $3,046 | $250,500 | $39,500 | $211,000 |
| 2022 | $2,322 | $204,600 | $30,100 | $174,500 |
| 2021 | $2,275 | $184,500 | $27,100 | $157,400 |
| 2019 | $2,141 | $171,100 | $25,000 | $146,100 |
| 2018 | $2,048 | $144,600 | $22,600 | $122,000 |
| 2017 | $1,731 | $136,500 | $22,600 | $113,900 |
| 2016 | $1,522 | $133,900 | $22,500 | $111,400 |
| 2015 | $1,522 | $119,400 | $22,500 | $96,900 |
| 2014 | $1,522 | $120,400 | $22,500 | $97,900 |
| 2013 | $1,522 | $120,400 | $22,500 | $97,900 |
Agents Affiliated with this Home
-
Kenneth Nelson
K
Seller's Agent in 2017
Kenneth Nelson
DK Bain Real Estate, Inc.
(509) 840-0303
23 Total Sales
-
N
Buyer's Agent in 2017
Non Member
Non-Member
-
Kelly Adamson

Buyer's Agent in 2017
Kelly Adamson
Windermere Yakima
(509) 305-1195
43 Total Sales
Map
Source: MLS Of Yakima Association Of REALTORS®
MLS Number: 17-2139
APN: 230914-43431
- 207 Jefferson Dr
- 205 Jefferson Dr
- 209 Jefferson Dr
- 206 Jackson St
- 204 Jackson St
- 204 Jackson St
- 210 Jackson St
- 208 Jefferson Dr
- 203 Jefferson Dr
- 202 Jackson St
- 211 Jefferson Dr
- 204 Jefferson Dr
- 202 Jackson St
- 8 Jackson Dr
- 212 1/2 Jackson St
- 212 Jackson St
- 202 Jefferson Dr
- 213 Jefferson Dr
- 207 Jackson Dr
- 214 Jackson St
