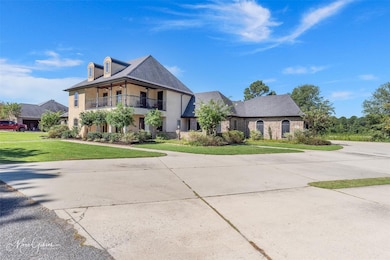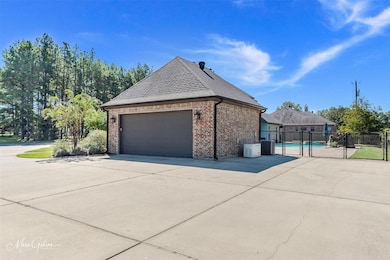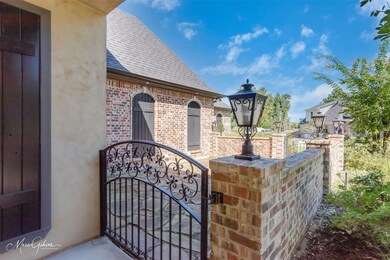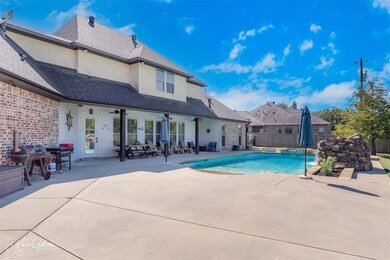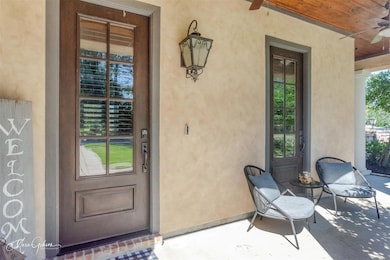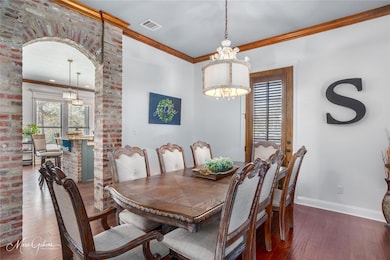
207 Joe Mac Dr Stonewall, LA 71078
Estimated payment $3,757/month
Highlights
- Gunite Pool
- Gated Community
- Covered patio or porch
- North DeSoto Middle School Rated A-
- Wood Flooring
- Balcony
About This Home
This stunning 4100 sq. ft. home offers an expansive open floor plan, perfect for entertaining and everyday living. The spacious kitchen seamlessly flows into the living room, creating an inviting atmosphere for gatherings. Outdoors, enjoy the luxury of a gunite heated pool with captivating water and fire features, plus a relaxing hot tub. With no backyard neighbors, you'll appreciate the privacy, fresh air, and lets not forget peaceful mornings of the open balcony with a fresh cup of coffee. This home has everything you need to make it your forever Oasis! Come make this house your home!
Listing Agent
Keller Williams Northwest Brokerage Phone: 318-213-1555 License #0995692014 Listed on: 09/12/2024

Home Details
Home Type
- Single Family
Est. Annual Taxes
- $5,325
Year Built
- Built in 2014
Lot Details
- 0.54 Acre Lot
Parking
- 2 Car Attached Garage
- Inside Entrance
- Garage Door Opener
- Additional Parking
Home Design
- Brick Exterior Construction
- Slab Foundation
- Shingle Roof
- Stucco
Interior Spaces
- 4,100 Sq Ft Home
- 2-Story Property
- Built-In Features
- Ceiling Fan
- Ventless Fireplace
- Fireplace With Glass Doors
- Fireplace With Gas Starter
- Electric Fireplace
- Plantation Shutters
- Family Room with Fireplace
Kitchen
- Electric Oven
- Gas Cooktop
- Microwave
- Dishwasher
- Disposal
Flooring
- Wood
- Carpet
Bedrooms and Bathrooms
- 4 Bedrooms
- Double Vanity
Pool
- Gunite Pool
- Waterfall Pool Feature
Outdoor Features
- Balcony
- Courtyard
- Covered patio or porch
- Fire Pit
- Exterior Lighting
Schools
- Desoto Isd Schools Elementary School
- Desoto Isd Schools High School
Utilities
- Central Heating and Cooling System
- Heating System Uses Natural Gas
- Vented Exhaust Fan
- Power Generator
- Electric Water Heater
- Aerobic Septic System
- Private Sewer
- Cable TV Available
Community Details
- The Settlement #2 Subdivision
- Gated Community
Listing and Financial Details
- Assessor Parcel Number 0200242551K
Map
Home Values in the Area
Average Home Value in this Area
Tax History
| Year | Tax Paid | Tax Assessment Tax Assessment Total Assessment is a certain percentage of the fair market value that is determined by local assessors to be the total taxable value of land and additions on the property. | Land | Improvement |
|---|---|---|---|---|
| 2024 | $5,325 | $56,360 | $3,000 | $53,360 |
| 2023 | $5,469 | $56,110 | $2,750 | $53,360 |
| 2022 | $6,260 | $56,110 | $2,750 | $53,360 |
| 2021 | $3,866 | $34,632 | $2,750 | $31,882 |
| 2020 | $3,866 | $34,632 | $2,750 | $31,882 |
| 2019 | $3,851 | $34,632 | $2,750 | $31,882 |
| 2018 | $3,859 | $34,632 | $2,750 | $31,882 |
| 2017 | $3,818 | $34,632 | $2,750 | $31,882 |
| 2016 | $3,832 | $34,632 | $2,750 | $31,882 |
| 2015 | $3,441 | $41,712 | $1,500 | $40,212 |
| 2014 | $151 | $1,500 | $1,500 | $0 |
| 2013 | $151 | $1,500 | $1,500 | $0 |
Property History
| Date | Event | Price | Change | Sq Ft Price |
|---|---|---|---|---|
| 05/30/2025 05/30/25 | Price Changed | $599,900 | -6.1% | $146 / Sq Ft |
| 05/11/2025 05/11/25 | Price Changed | $638,999 | 0.0% | $156 / Sq Ft |
| 03/31/2025 03/31/25 | Price Changed | $639,000 | -4.5% | $156 / Sq Ft |
| 01/18/2025 01/18/25 | Price Changed | $669,000 | -1.5% | $163 / Sq Ft |
| 09/12/2024 09/12/24 | For Sale | $679,000 | +13.4% | $166 / Sq Ft |
| 02/04/2022 02/04/22 | Sold | -- | -- | -- |
| 11/11/2021 11/11/21 | Price Changed | $599,000 | -4.2% | $146 / Sq Ft |
| 10/27/2021 10/27/21 | Price Changed | $625,000 | -0.8% | $152 / Sq Ft |
| 09/30/2021 09/30/21 | Price Changed | $629,900 | -3.1% | $154 / Sq Ft |
| 09/03/2021 09/03/21 | Price Changed | $649,900 | +85.7% | $159 / Sq Ft |
| 09/03/2021 09/03/21 | For Sale | $349,900 | -- | $85 / Sq Ft |
Purchase History
| Date | Type | Sale Price | Title Company |
|---|---|---|---|
| Contract Of Sale | -- | -- | |
| Deed | -- | Fidelity National Title | |
| Deed | $14,800 | None Available | |
| Deed | $15,000 | None Available |
Mortgage History
| Date | Status | Loan Amount | Loan Type |
|---|---|---|---|
| Open | $456,000 | New Conventional | |
| Previous Owner | $50,000 | Credit Line Revolving | |
| Previous Owner | $384,700 | New Conventional | |
| Previous Owner | $303,800 | Unknown | |
| Previous Owner | $16,790 | Future Advance Clause Open End Mortgage |
Similar Homes in Stonewall, LA
Source: North Texas Real Estate Information Systems (NTREIS)
MLS Number: 20727962
APN: 0200242551K
- 378 Diane Ln
- 342 Rosedown Ln
- 227 Hallmark Dr
- 313 Rosedown Ln
- 0 Oak Alley Rd
- Lot 7 Pine Grove Rd
- Lot 6 Pine Grove Rd
- Lot 5 Pine Grove Rd
- Lot 4 Pine Grove Rd
- Lot 3 Pine Grove Rd
- Lot 8 Pine Grove Rd
- Lot 9 Pine Grove Rd
- Lot 12 Pine Grove Rd
- Lot 14 Pine Grove Rd
- Lot13 Pine Grove Rd
- Lot 11 Pine Grove Rd
- Lot 10 Pine Grove Rd
- 731 Breston Ln
- 0 Laurel Valley Ln
- 163 Oak Alley Rd
- 214 Church Rd Unit 1
- 184 Hall Rd
- 899 U S 171
- 9847 Canebrake Ln
- 1008 Bonnabel Ct
- 6117 Colquitt Rd
- 9730 Baird Rd
- 3818 Us-171
- 2701 Stanberry Dr
- 9371 Mansfield Rd
- 3020 Colquitt Rd
- 9316 Baird Rd
- 9242 Simmons Place
- 2045 Bert Kouns Industrial Loop
- 9100 Walker Rd
- 9137 Mansfield Rd
- 9250 Dean Rd
- 3257 Bert Kouns Industrial Loop
- 9045 Kingston Rd
- 9005 Walker Rd

