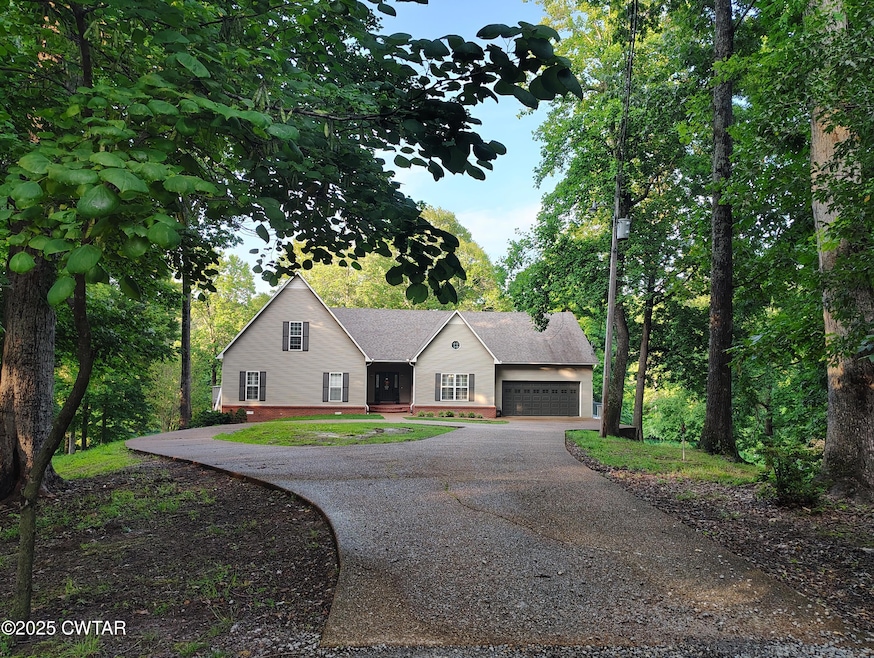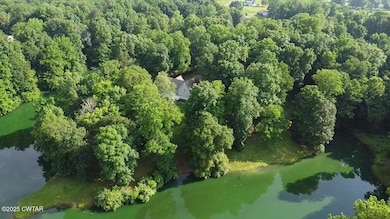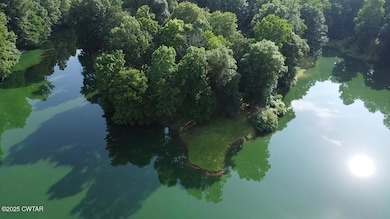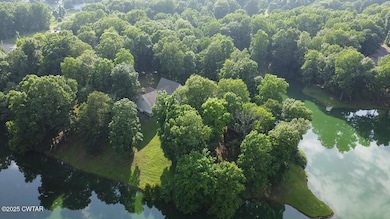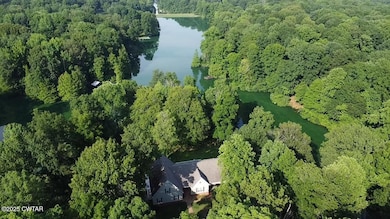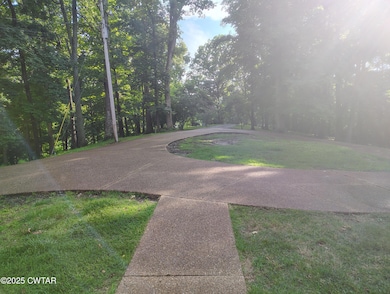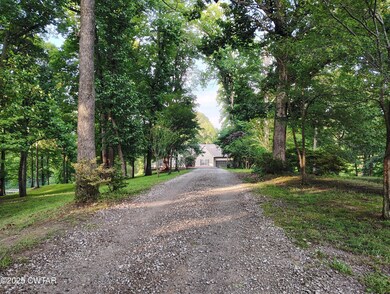
207 Juniper Cir Dyersburg, TN 38024
Estimated payment $3,406/month
Highlights
- Lake On Lot
- Lake View
- Clubhouse
- Fifth Consolidated School Rated A-
- Waterfront
- Secluded Lot
About This Home
Gorgeous lakeside home located in the highly desirable Lakewood Community. Upon entry of the private drive, the mixture of perfectly manicured landscapes, wooded areas and stunning waterfront views are simply breathtaking. Consisting of +- 7.53 acres, this property provides ample room for families and a potential additional building site. Freshly painted decks provide amazing room for entertaining with 180 degree views. Upon entering the home, the love and attention to detail are easy to see. The interior is perfectly designed for family living. The oversized kitchen has new stainless appliances, large center island with sink, corian countertops, tile backsplash and eat-in area with area for large dining table.
There is a gas fireplace in the living room for those cozy winter nights. Additional updates include luxury vinyl flooring, all new light fixtures, fresh paint and plantation shutters. Double doors open onto an amazing deck area perfect for entertaining. The full hall bath downstairs with bedrooms on each side is perfect for guests and family. The spacious master has an on-suite consisting of a double vanity, soaking tub, separate shower, his and her closets and tile floors. The upstairs is nothing short of a dream with a bonus room around 900 Square Feet with new laminate floors and tongue and groove wood ceilings! Right around the corner there is a nice sized bedroom with a huge walk- in closet. The large upstairs bathroom has 2 vanities and a new 5x7 tile shower with pebble floor and waterfowl shower head. To truly appreciate this home you need to see it in person.
Home Details
Home Type
- Single Family
Est. Annual Taxes
- $1,781
Year Built
- Built in 1997
Lot Details
- 7.53 Acre Lot
- Waterfront
- Property fronts a county road
- Cul-De-Sac
- Secluded Lot
- Lot Has A Rolling Slope
- Wooded Lot
Parking
- 2 Car Attached Garage
- Driveway
- 2 Open Parking Spaces
Home Design
- Block Foundation
- Shingle Roof
- Vinyl Siding
Interior Spaces
- 4,000 Sq Ft Home
- 2-Story Property
- Crown Molding
- High Ceiling
- Ceiling Fan
- Self Contained Fireplace Unit Or Insert
- Gas Log Fireplace
- Vinyl Clad Windows
- Plantation Shutters
- Entrance Foyer
- Lake Views
- Attic Floors
- Smart Thermostat
Kitchen
- Self-Cleaning Oven
- Electric Range
- Built-In Microwave
- Dishwasher
- Kitchen Island
Flooring
- Carpet
- Laminate
- Ceramic Tile
- Luxury Vinyl Tile
Bedrooms and Bathrooms
- 4 Bedrooms | 3 Main Level Bedrooms
- Primary Bedroom on Main
- Walk-In Closet
- 3 Full Bathrooms
- Double Vanity
- Private Water Closet
- Soaking Tub
Laundry
- Laundry on main level
- Washer and Electric Dryer Hookup
Outdoor Features
- Lake On Lot
- Lake Privileges
Utilities
- Multiple cooling system units
- Central Heating and Cooling System
- Heating System Uses Natural Gas
- Septic Tank
Community Details
- Lakewood Subdivision
- Clubhouse
Listing and Financial Details
- Assessor Parcel Number 062 025.75, 062 025.76, 062 025.77
Map
Home Values in the Area
Average Home Value in this Area
Tax History
| Year | Tax Paid | Tax Assessment Tax Assessment Total Assessment is a certain percentage of the fair market value that is determined by local assessors to be the total taxable value of land and additions on the property. | Land | Improvement |
|---|---|---|---|---|
| 2024 | $1,781 | $72,400 | $17,500 | $54,900 |
| 2023 | $1,781 | $72,400 | $17,500 | $54,900 |
| 2022 | $1,716 | $72,400 | $17,500 | $54,900 |
| 2021 | $1,493 | $72,400 | $17,500 | $54,900 |
| 2020 | $1,493 | $62,975 | $17,500 | $45,475 |
| 2019 | $1,531 | $57,875 | $17,500 | $40,375 |
| 2018 | $1,531 | $57,875 | $17,500 | $40,375 |
| 2017 | $1,531 | $57,875 | $17,500 | $40,375 |
| 2016 | $1,461 | $57,875 | $17,500 | $40,375 |
| 2015 | $1,381 | $55,250 | $17,500 | $37,750 |
| 2014 | $1,381 | $55,250 | $17,500 | $37,750 |
Property History
| Date | Event | Price | Change | Sq Ft Price |
|---|---|---|---|---|
| 08/05/2025 08/05/25 | Price Changed | $599,000 | -4.9% | $150 / Sq Ft |
| 06/07/2025 06/07/25 | For Sale | $629,900 | +154.0% | $157 / Sq Ft |
| 09/13/2019 09/13/19 | Sold | $248,000 | -8.1% | $102 / Sq Ft |
| 08/13/2019 08/13/19 | Pending | -- | -- | -- |
| 05/07/2019 05/07/19 | For Sale | $269,900 | +13.9% | $111 / Sq Ft |
| 08/19/2014 08/19/14 | Sold | $237,000 | -12.2% | $95 / Sq Ft |
| 07/15/2014 07/15/14 | Pending | -- | -- | -- |
| 06/02/2014 06/02/14 | For Sale | $269,900 | -- | $108 / Sq Ft |
Purchase History
| Date | Type | Sale Price | Title Company |
|---|---|---|---|
| Warranty Deed | $248,000 | -- | |
| Warranty Deed | $237,000 | -- | |
| Deed | $163,000 | -- | |
| Deed | $70,000 | -- | |
| Deed | -- | -- |
Mortgage History
| Date | Status | Loan Amount | Loan Type |
|---|---|---|---|
| Open | $218,000 | New Conventional | |
| Previous Owner | $15,000 | Unknown | |
| Previous Owner | $189,600 | New Conventional |
Similar Homes in Dyersburg, TN
Source: Central West Tennessee Association of REALTORS®
MLS Number: 2502644
APN: 062-025.75
- 0000 Oak Ridge Rd
- 121 Aspen Cir
- 00 Walnut Ln
- 2409 Rambo Rd
- 6278 Highway 78
- 106 Honeysuckle Cove
- 525 Nathan Ln
- Lot 4 Chickasaw Bluff Dr
- 94 Steve Dr
- Lot 37 Chickasaw Bluff Dr
- Lot 38 Chickasaw Bluff Dr
- 566 Simpson Rd
- Lot 23 Deer Track Cove
- 0 Radio Rd Unit 220454
- 433 Burgies Chapel Rd
- 476 Fuller Rd
- 365 Revell Rd
- Lot 40 Highland Dr
- Lot 39 Highland Dr
- 1457 Highland Dr
