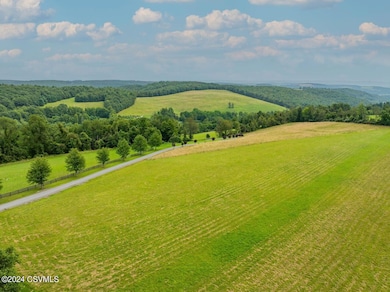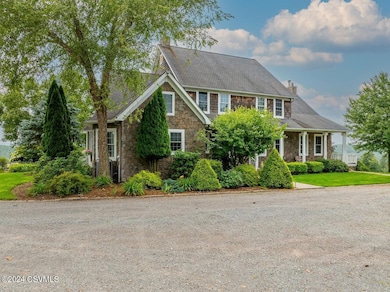207 Klinger Hill Rd Benton, PA 17814
Estimated payment $9,726/month
Highlights
- Barn
- Deck
- Wood Flooring
- 52.73 Acre Lot
- Wood Burning Stove
- Main Floor Primary Bedroom
About This Home
Country Estate! Nestled in the heart of Pennsylvania, this property offers fantastic hilltop views and fenced meadows on 52.73 acres. The estate features a spacious primary residence and a converted concrete silo guest home. The primary house boasts a gourmet kitchen with granite countertops, a cozy breakfast nook, and a pantry with frosted glass. The main suite includes his and hers bathrooms and walk-in closets. The gardens feature a stream with a pond and a multi-heat greenhouse. Additional highlights include a barn with horse stalls, a 3-car detached garage, and a basement workshop. The guest home offers a kitchen, laundry, living room, bathroom, and observation room. Contact Brian Fisk 570-336-6391 for details and to schedule a tour.
Listing Agent
BRIAN FISK
Fisk Real Estate License #RM423417
Home Details
Home Type
- Single Family
Est. Annual Taxes
- $9,246
Year Built
- Built in 2004
Lot Details
- 52.73 Acre Lot
- Fenced Yard
- Property is zoned AC
Parking
- 3 Car Detached Garage
Home Design
- Block Foundation
- Frame Construction
- Shingle Roof
- Stone Exterior Construction
- Stone
Interior Spaces
- 3,654 Sq Ft Home
- 2-Story Property
- Wood Burning Stove
- Living Room
- Breakfast Room
- Dining Room
- Home Office
- Workshop
- Sun or Florida Room
- Wood Flooring
- Property Views
Kitchen
- Range
- Microwave
- Dishwasher
- Disposal
Bedrooms and Bathrooms
- 3 Bedrooms
- Primary Bedroom on Main
- Primary bathroom on main floor
- Whirlpool Bathtub
Laundry
- Laundry Room
- Dryer
- Washer
Basement
- Heated Basement
- Walk-Out Basement
- Basement Fills Entire Space Under The House
Utilities
- Heating System Uses Oil
- Heat Pump System
- Underground Utilities
- 200+ Amp Service
- Well
- Satellite Dish
Additional Features
- Deck
- Barn
Listing and Financial Details
- Assessor Parcel Number 32 01 00503
Community Details
Overview
- No Home Owners Association
- Pond in Community
- Stream
Amenities
- Guest Suites
Map
Home Values in the Area
Average Home Value in this Area
Tax History
| Year | Tax Paid | Tax Assessment Tax Assessment Total Assessment is a certain percentage of the fair market value that is determined by local assessors to be the total taxable value of land and additions on the property. | Land | Improvement |
|---|---|---|---|---|
| 2025 | $9,246 | $119,528 | $35,449 | $84,079 |
| 2024 | $10,498 | $119,528 | $35,449 | $84,079 |
| 2023 | $9,730 | $119,528 | $35,449 | $84,079 |
| 2022 | $8,008 | $119,528 | $35,449 | $84,079 |
| 2021 | $7,776 | $119,528 | $35,449 | $84,079 |
| 2020 | $7,504 | $119,528 | $35,449 | $84,079 |
| 2019 | $7,337 | $119,528 | $35,449 | $84,079 |
| 2018 | $7,163 | $119,528 | $35,449 | $84,079 |
| 2017 | $6,853 | $119,528 | $35,449 | $84,079 |
| 2016 | -- | $119,528 | $35,449 | $84,079 |
| 2015 | -- | $119,528 | $35,449 | $84,079 |
| 2014 | -- | $119,528 | $35,449 | $84,079 |
Property History
| Date | Event | Price | Change | Sq Ft Price |
|---|---|---|---|---|
| 05/13/2025 05/13/25 | For Sale | $1,600,000 | -- | $438 / Sq Ft |
Purchase History
| Date | Type | Sale Price | Title Company |
|---|---|---|---|
| Deed | $100,000 | None Available | |
| Deed | $94,900 | -- |
Mortgage History
| Date | Status | Loan Amount | Loan Type |
|---|---|---|---|
| Previous Owner | $250,000 | Credit Line Revolving |
Source: Central Susquehanna Valley Board of REALTORS® MLS
MLS Number: 20-100282
APN: 32-01-005-03-000
- 491 Klinger Hill Rd
- 0 5063 #19 State Route 487 Hwy
- LOT #2 Smith Hill Rd
- 0 Smith Hill Rd
- 102 John's Rd
- 640 Waller Rd
- 89 Raski Rd
- 573 Mendenhall Hill Rd
- 0 Raski Rd
- 550 Ridge Rd
- 50 Destiny Ln
- 4547 Red Rock Rd
- 98 Destiny Ln
- 01 S Comstock Rd
- 213 E Piper Ln
- Lot #1 Pennsylvania 118
- 0 Ridge Rd Unit PACO2000416
- 0 Ridge Rd Unit 20-99346
- 0 Ridge Rd Unit WB-100826
- 0 Saddle Rock Rd Unit 20-93360






