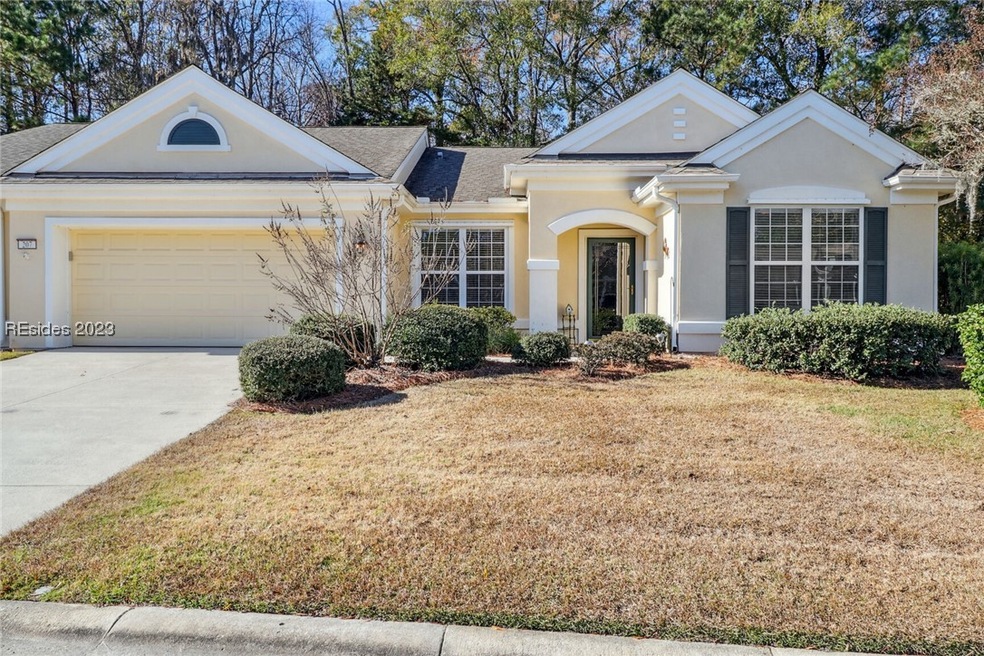
$409,000
- 2 Beds
- 2 Baths
- 1,247 Sq Ft
- 226 Landing Ln
- Bluffton, SC
This stunning 2bd 2bth Robin Villa in Preserve/Sun City is one of the most beautifully remodeled villas available. FURNISHED & Renovated in 2025 w/exquisite finishes, features open-concept design, bright modern kitchen & built-in electric fireplace w/beautiful mantle & custom frame—perfect for cozy evenings & added elegance. Furniture brand new w/tags still on—professionally styled to perfection.
Patty Preisner Premier Properties of Hilton Head Island
