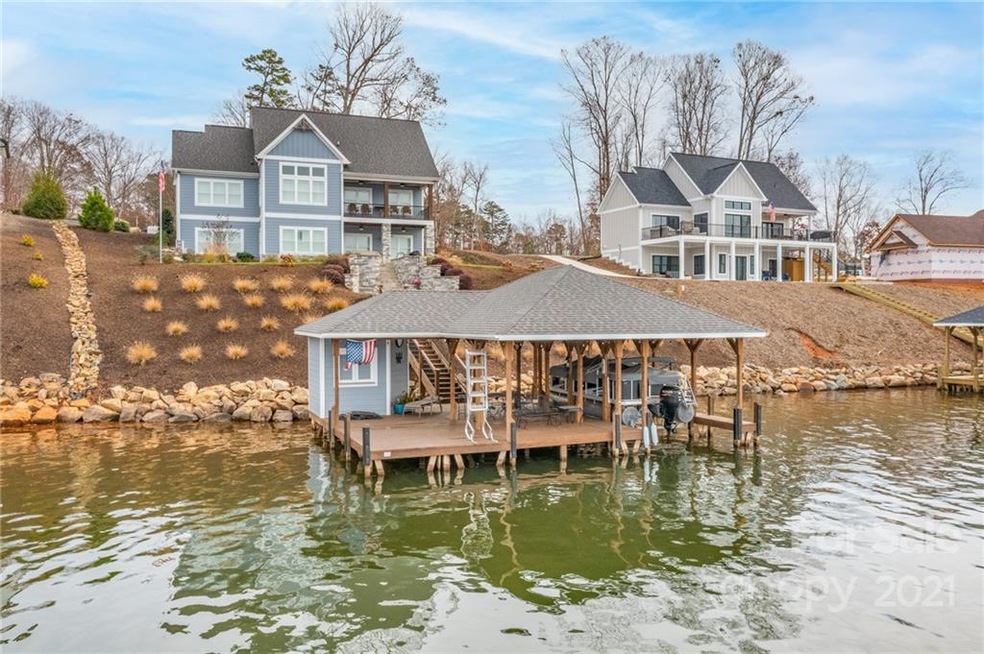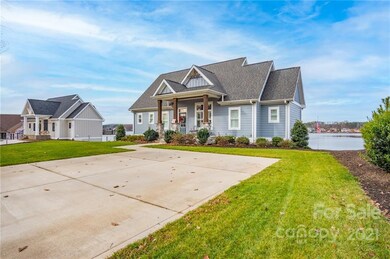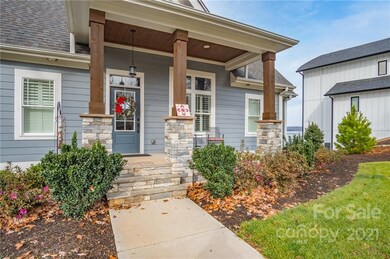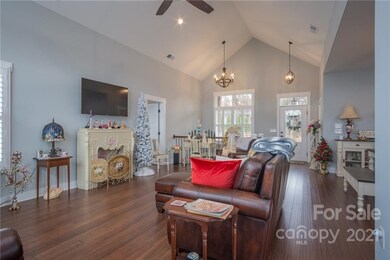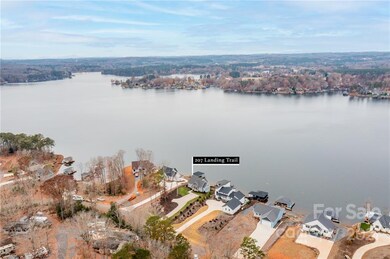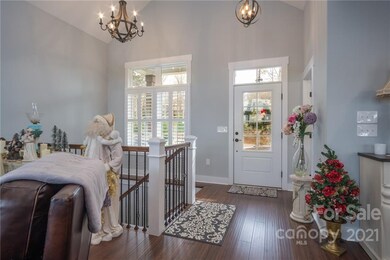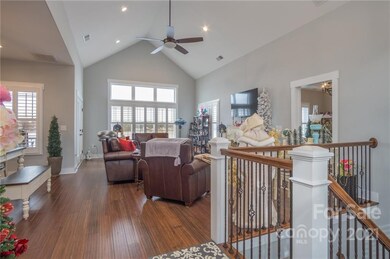
207 Landing Trail Mount Gilead, NC 27306
Estimated Value: $982,000 - $1,119,000
Highlights
- Boathouse
- Open Floorplan
- Wood Flooring
- Waterfront
- Deck
- Tray Ceiling
About This Home
As of March 2022Phenomenal main channel views of Lake Tillery from this 2019 construction home in The Landing. Four bedrooms and 3.5 Baths. Open floorplan with the Owners Suite on the main level. Walk in closets and a high quality finish and custom blinds throughout. Bamboo floors on the main level, ceramic tile, LVT, quartz / granite counters and custom cabinetry. Entertainment / Great Room in the basement. Professional landscaping with irrigation. 1200 s/f boathouse and dock area. Firepit and sitting area on the lakeside. Come see what this waterfront home has to offer. Find your place on the lake here at Tillery and start enjoying Lake Life at it's best !!!
Home Details
Home Type
- Single Family
Est. Annual Taxes
- $4,132
Year Built
- Built in 2019
Lot Details
- Lot Dimensions are 100 x 215
- Waterfront
- Irrigation
HOA Fees
- $70 Monthly HOA Fees
Home Design
- Stone Siding
Interior Spaces
- Open Floorplan
- Tray Ceiling
- Ceiling Fan
- Window Treatments
- Laundry Room
Kitchen
- Electric Oven
- Electric Range
- Microwave
- ENERGY STAR Qualified Refrigerator
- ENERGY STAR Qualified Dishwasher
- Kitchen Island
Flooring
- Wood
- Tile
- Vinyl
Bedrooms and Bathrooms
- 4 Bedrooms
- Walk-In Closet
Parking
- Driveway
- 1 to 5 Parking Spaces
Accessible Home Design
- More Than Two Accessible Exits
Outdoor Features
- Boathouse
- Deck
- Patio
Utilities
- Central Heating
- Heat Pump System
Community Details
- The Landing Association
- The Landing Subdivision
- Mandatory home owners association
Listing and Financial Details
- Assessor Parcel Number 6575-18-31-7419
Ownership History
Purchase Details
Home Financials for this Owner
Home Financials are based on the most recent Mortgage that was taken out on this home.Purchase Details
Home Financials for this Owner
Home Financials are based on the most recent Mortgage that was taken out on this home.Similar Homes in Mount Gilead, NC
Home Values in the Area
Average Home Value in this Area
Purchase History
| Date | Buyer | Sale Price | Title Company |
|---|---|---|---|
| Blair Hugh Sullivan | $950,000 | Hollers & Atkinson Pc | |
| Webster James R | $635,000 | None Available |
Mortgage History
| Date | Status | Borrower | Loan Amount |
|---|---|---|---|
| Open | Blair Hugh Sullivan | $760,000 | |
| Previous Owner | Webster James R | $350,000 |
Property History
| Date | Event | Price | Change | Sq Ft Price |
|---|---|---|---|---|
| 03/07/2022 03/07/22 | Sold | $950,000 | -3.6% | $388 / Sq Ft |
| 02/06/2022 02/06/22 | Pending | -- | -- | -- |
| 12/14/2021 12/14/21 | For Sale | $985,000 | -- | $402 / Sq Ft |
Tax History Compared to Growth
Tax History
| Year | Tax Paid | Tax Assessment Tax Assessment Total Assessment is a certain percentage of the fair market value that is determined by local assessors to be the total taxable value of land and additions on the property. | Land | Improvement |
|---|---|---|---|---|
| 2024 | $4,132 | $630,816 | $168,000 | $462,816 |
| 2023 | $4,132 | $630,816 | $168,000 | $462,816 |
| 2022 | $4,132 | $630,816 | $168,000 | $462,816 |
| 2021 | $4,132 | $630,816 | $168,000 | $462,816 |
| 2020 | $4,132 | $630,816 | $168,000 | $462,816 |
| 2018 | $1,626 | $246,400 | $246,400 | $0 |
| 2017 | $1,626 | $246,400 | $246,400 | $0 |
| 2016 | $1,626 | $246,400 | $246,400 | $0 |
| 2015 | $1,503 | $246,400 | $0 | $0 |
| 2014 | $1,503 | $246,400 | $0 | $0 |
Agents Affiliated with this Home
-
Mark McRae

Seller's Agent in 2022
Mark McRae
McRae Properties
(704) 985-3128
127 Total Sales
-
Lynn Norman

Buyer's Agent in 2022
Lynn Norman
Lake Tillery Properties LLC
(910) 439-2030
215 Total Sales
Map
Source: Canopy MLS (Canopy Realtor® Association)
MLS Number: 3813622
APN: 6575-18-31-7419
- 101 Lakeview Trail
- 249 Landing Trail
- 123 Indian Harbor Trail
- 111 River Ridge Trail
- 135 Indian Harbor Trail Unit E16/17
- 119 River Ridge Trail Unit E175/176
- 127 Deer Park Rd Unit D16
- 102 Papoose Ct Unit D117
- 110 Shawnee Trail
- 149 Deer Park Rd Unit D26/27
- 146 Trivette Trail
- 148 Trivette Trail
- 152 Muskhogean Way
- 131 Twin Bluff Trail
- 129 Twin Bluff Trail
- 146 Larboard Trail
- 108 Sailors Ct Unit 108 B
- 204 Lake Tillery Trail
- 201 Deer Park Rd
- 138 Larboard Trail
- 207 Landing Trail Unit 13
- 207 Landing Trail
- 215 Landing Trail Unit 14
- 203 Landing Trail Unit 12
- 112 Holly Ln
- 225 Landing Trail Unit 15
- 225 Landing Trail
- 197 Landing Trail Unit 11
- 104 Holly Cove Trail Unit E108
- 233 Landing Trail Unit 16
- 187 Landing Trail Unit 10
- 107 Holly Ln
- 107 Holly Ln
- 102 Holly Ln
- 113 Holly Cove Trail Unit E103
- 105 Lakeview Trail
- 241 Landing Trail Unit 17
- 295 Lake Tillery Trail Unit E111
- 110 Cove Point
- 110 Cove Point Unit 9
