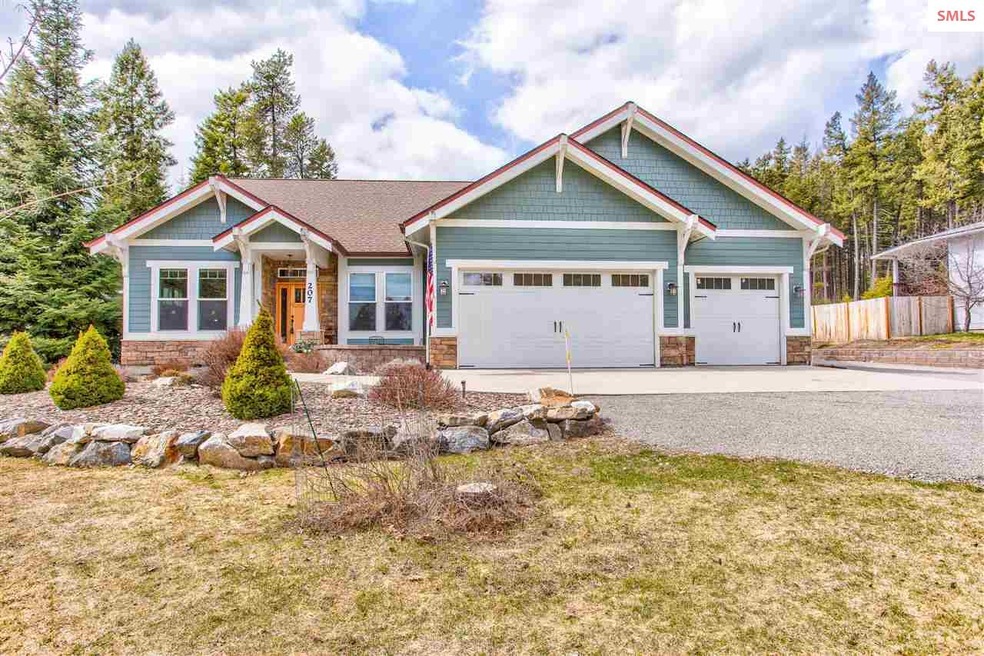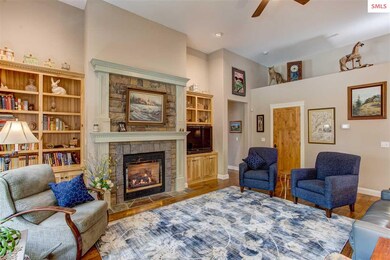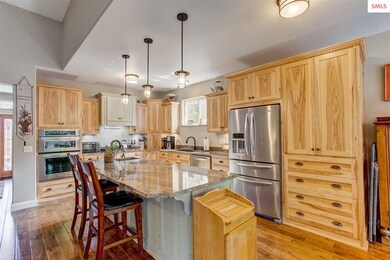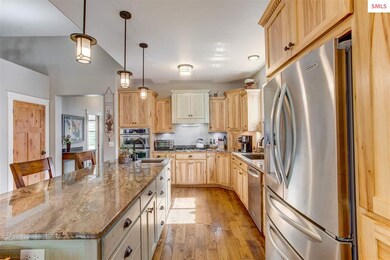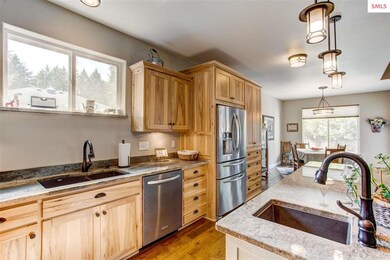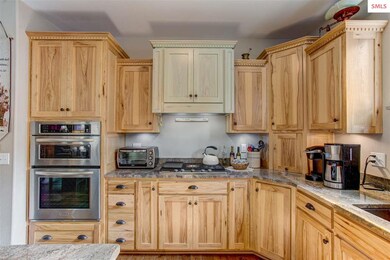
207 Laurelhurst Dr Newport, WA 99156
Highlights
- Public Water Access
- Gourmet Kitchen
- Craftsman Architecture
- RV Hookup
- Primary Bedroom Suite
- Mature Trees
About This Home
As of May 2020Beautiful Custom Home! Rock Propane fireplace. Real Oak floors. Hickory cabinets, granite counters. 3 bedrooms, 3 bathrooms, 2 offices, 3 car heated Garage. 36 x 36 heated shop w 8x16 add on for large RV's plus RV hookup.
Last Agent to Sell the Property
Mary Ann Jones
NORTHWEST PROFESSIONAL REAL ESTATE License #DB21482 Listed on: 04/07/2020
Last Buyer's Agent
Brian Monk
CITIBROKERS License #SP39265
Home Details
Home Type
- Single Family
Est. Annual Taxes
- $2,425
Year Built
- Built in 2012
Lot Details
- 0.52 Acre Lot
- Property fronts a county road
- Level Lot
- Sprinkler System
- Mature Trees
Home Design
- Craftsman Architecture
- Ranch Style House
- Concrete Foundation
- Frame Construction
Interior Spaces
- 2,188 Sq Ft Home
- Vaulted Ceiling
- Ceiling Fan
- Fireplace With Glass Doors
- Stone Fireplace
- Fireplace Mantel
- Propane Fireplace
- Vinyl Clad Windows
- Mud Room
- Entrance Foyer
- Living Room
- Dining Room
- Den
- First Floor Utility Room
- Storage
- Mountain Views
- Home Security System
Kitchen
- Gourmet Kitchen
- Breakfast Area or Nook
- Convection Oven
- Cooktop
- Microwave
- Dishwasher
- Disposal
Bedrooms and Bathrooms
- 3 Bedrooms
- Primary Bedroom Suite
- Walk-In Closet
- Bathroom on Main Level
- 3 Bathrooms
Laundry
- Laundry Room
- Laundry on main level
- Dryer
- Washer
Parking
- 3 Car Attached Garage
- Heated Garage
- Insulated Garage
- Garage Door Opener
- Off-Street Parking
- RV Hookup
Accessible Home Design
- Grab Bars
- Handicap Accessible
Outdoor Features
- Public Water Access
- Covered patio or porch
- Outdoor Fireplace
- Shop
Utilities
- Forced Air Heating and Cooling System
- Heat Pump System
- Electricity To Lot Line
- Water Softener
Community Details
- No Home Owners Association
Listing and Financial Details
- Assessor Parcel Number 453113630060
Ownership History
Purchase Details
Similar Homes in Newport, WA
Home Values in the Area
Average Home Value in this Area
Purchase History
| Date | Type | Sale Price | Title Company |
|---|---|---|---|
| Quit Claim Deed | $17,000 | -- |
Property History
| Date | Event | Price | Change | Sq Ft Price |
|---|---|---|---|---|
| 05/22/2020 05/22/20 | Sold | $420,000 | -2.3% | $192 / Sq Ft |
| 04/16/2020 04/16/20 | Pending | -- | -- | -- |
| 04/07/2020 04/07/20 | For Sale | $429,900 | -- | $196 / Sq Ft |
Tax History Compared to Growth
Tax History
| Year | Tax Paid | Tax Assessment Tax Assessment Total Assessment is a certain percentage of the fair market value that is determined by local assessors to be the total taxable value of land and additions on the property. | Land | Improvement |
|---|---|---|---|---|
| 2023 | $3,855 | $435,428 | $45,000 | $390,428 |
| 2022 | $3,494 | $415,297 | $41,000 | $374,297 |
| 2021 | $3,357 | $378,445 | $37,500 | $340,945 |
| 2020 | $2,644 | $342,092 | $35,000 | $307,092 |
| 2019 | $2,425 | $254,373 | $35,000 | $219,373 |
| 2018 | $2,677 | $245,106 | $33,500 | $211,606 |
| 2017 | $2,468 | $239,534 | $30,000 | $209,534 |
| 2016 | $2,277 | $239,096 | $0 | $0 |
| 2015 | $547 | $0 | $0 | $0 |
| 2013 | $547 | $0 | $0 | $0 |
Agents Affiliated with this Home
-

Seller's Agent in 2020
Mary Ann Jones
NORTHWEST PROFESSIONAL REAL ESTATE
(509) 671-0193
67 Total Sales
-

Buyer's Agent in 2020
Brian Monk
CITIBROKERS
(509) 671-0971
177 Total Sales
Map
Source: Selkirk Association of REALTORS®
MLS Number: 20200826
APN: 453113-63-0060
- 504 Quail Loop
- 146 Laurelhurst Dr Unit 146
- 525 Quail Loop
- 146 Taygen Ln Unit 8B
- 142 Laurelhurst Dr Unit 142 Laurelhurst DR
- 1001 W Walnut St
- 535 W Ash St
- 1130 W Spruce St
- 826 Thomas Ln
- 424 W Larch St
- 404 W Fir St
- 108 N Craig Ave
- 200 N Garden Ave
- 922 W 1st St
- NKA N Union Ave
- 718 W 1st St
- 101 S Scott Ave
- 110 N Spokane Ave
- 104 S Spokane Ave
- 108 S Spokane Ave
