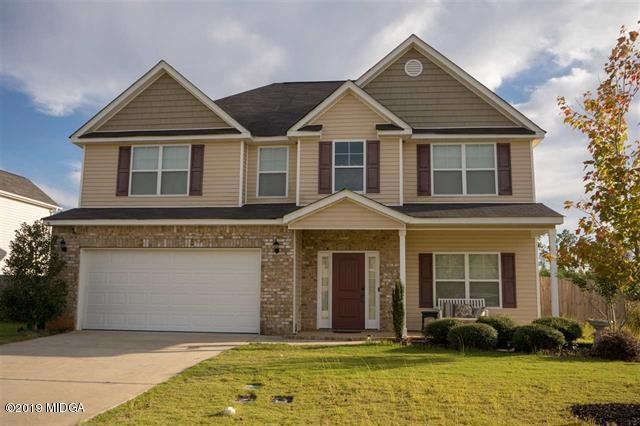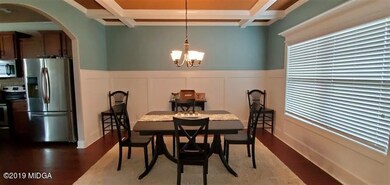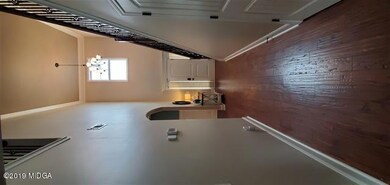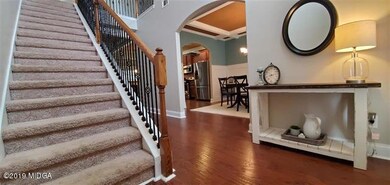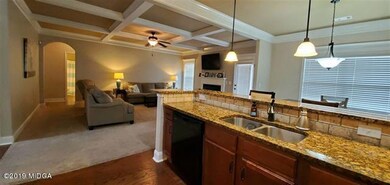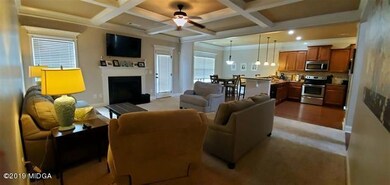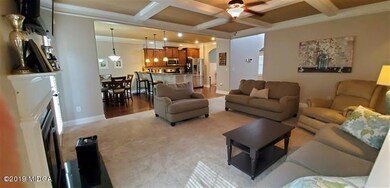
Highlights
- Main Floor Primary Bedroom
- 1 Fireplace
- No HOA
- Perry Middle School Rated A-
- Granite Countertops
- Breakfast Area or Nook
About This Home
As of December 2019Awesome 5bd/3ba home! This home offers very large rooms and lots of storage. The kitchen has granite counter tops, large breakfast bar,pantry, stainless steel appliances and large breakfast area. Large great room has fireplace. 5th bedroom and full bath are on the main floor. The over-sized master bdrm has a large sitting area and great closets. Large garden tub, separate shower, and double vanity. The other 3 bedrooms and the third bath are upstairs. Large laundry room. Fenced yard with covered patio.
Last Agent to Sell the Property
Roberta Lasater
Fickling & Company-WR Listed on: 10/16/2019
Last Buyer's Agent
Brokered Agent
Brokered Sale
Home Details
Home Type
- Single Family
Est. Annual Taxes
- $3,952
Year Built
- Built in 2013
Lot Details
- 9,583 Sq Ft Lot
- Lot Dimensions are 70x135x70x135
- Fenced
- Sprinkler System
Parking
- 2 Car Attached Garage
Home Design
- Slab Foundation
- Vinyl Siding
Interior Spaces
- 2,757 Sq Ft Home
- 2-Story Property
- Coffered Ceiling
- Ceiling Fan
- 1 Fireplace
- Entrance Foyer
- Formal Dining Room
Kitchen
- Breakfast Area or Nook
- Eat-In Kitchen
- Electric Oven
- Built-In Microwave
- Dishwasher
- Granite Countertops
- Disposal
Bedrooms and Bathrooms
- 5 Bedrooms
- Primary Bedroom on Main
- Dual Closets
- 3 Full Bathrooms
- Garden Bath
Outdoor Features
- Porch
Schools
- Morningside Elementary School
- Perry Middle School
- Perry High School
Utilities
- Central Heating and Cooling System
- Heat Pump System
- Cable TV Available
Community Details
- No Home Owners Association
- Longbridge Subdivision
Listing and Financial Details
- Assessor Parcel Number 0P0710 073000
Ownership History
Purchase Details
Home Financials for this Owner
Home Financials are based on the most recent Mortgage that was taken out on this home.Purchase Details
Home Financials for this Owner
Home Financials are based on the most recent Mortgage that was taken out on this home.Purchase Details
Home Financials for this Owner
Home Financials are based on the most recent Mortgage that was taken out on this home.Similar Homes in Perry, GA
Home Values in the Area
Average Home Value in this Area
Purchase History
| Date | Type | Sale Price | Title Company |
|---|---|---|---|
| Warranty Deed | $205,000 | None Available | |
| Warranty Deed | $183,000 | -- | |
| Warranty Deed | $187,400 | -- |
Mortgage History
| Date | Status | Loan Amount | Loan Type |
|---|---|---|---|
| Open | $208,587 | New Conventional | |
| Previous Owner | $179,685 | FHA | |
| Previous Owner | $178,030 | New Conventional | |
| Previous Owner | $125,000 | Construction |
Property History
| Date | Event | Price | Change | Sq Ft Price |
|---|---|---|---|---|
| 12/03/2019 12/03/19 | Sold | $205,000 | -1.9% | $74 / Sq Ft |
| 10/20/2019 10/20/19 | Pending | -- | -- | -- |
| 10/16/2019 10/16/19 | For Sale | $209,000 | +14.2% | $76 / Sq Ft |
| 03/03/2017 03/03/17 | Sold | $183,000 | -8.0% | $68 / Sq Ft |
| 02/10/2017 02/10/17 | Pending | -- | -- | -- |
| 11/27/2016 11/27/16 | For Sale | $199,000 | +6.2% | $74 / Sq Ft |
| 01/31/2014 01/31/14 | Sold | $187,400 | 0.0% | $68 / Sq Ft |
| 12/31/2013 12/31/13 | Pending | -- | -- | -- |
| 07/22/2013 07/22/13 | For Sale | $187,400 | -- | $68 / Sq Ft |
Tax History Compared to Growth
Tax History
| Year | Tax Paid | Tax Assessment Tax Assessment Total Assessment is a certain percentage of the fair market value that is determined by local assessors to be the total taxable value of land and additions on the property. | Land | Improvement |
|---|---|---|---|---|
| 2024 | $3,952 | $107,560 | $8,000 | $99,560 |
| 2023 | $3,513 | $94,960 | $8,000 | $86,960 |
| 2022 | $1,997 | $86,840 | $8,000 | $78,840 |
| 2021 | $1,862 | $80,560 | $8,000 | $72,560 |
| 2020 | $1,797 | $77,360 | $8,000 | $69,360 |
| 2019 | $1,592 | $68,520 | $8,000 | $60,520 |
| 2018 | $1,592 | $68,520 | $8,000 | $60,520 |
| 2017 | $1,547 | $66,520 | $6,000 | $60,520 |
| 2016 | $1,549 | $66,520 | $6,000 | $60,520 |
| 2015 | $1,604 | $68,720 | $6,000 | $62,720 |
| 2014 | -- | $68,720 | $6,000 | $62,720 |
| 2013 | -- | $63,200 | $6,000 | $57,200 |
Agents Affiliated with this Home
-
R
Seller's Agent in 2019
Roberta Lasater
Fickling & Company-WR
-
B
Buyer's Agent in 2019
Brokered Agent
Brokered Sale
-

Seller's Agent in 2017
Trudie Marzig
KELLER WILLIAMS REALTY MIDDLE GEORGIA
-
Trinette Rosales

Seller's Agent in 2014
Trinette Rosales
LANDMARK REALTY
(478) 256-7653
278 Total Sales
Map
Source: Middle Georgia MLS
MLS Number: 152750
APN: 0P0710073000
- 204 Tyndall Way
- 111 Tyndall Way
- 216 Christine Cir
- 108 Christine Cir
- 117 Pine Bough Trail
- 604 Legacy Park Dr
- 121 Gwendolyn Ave
- 500 Legacy Park Dr
- 412 Legacy Park Dr
- 2111 N Us Hwy 41
- 0 Perimeter Roads Unit 20145464
- 1012 Cherokee Rd
- 105 Black Birch Rd Unit 34G
- 200 Black Birch Rd Unit 64G
- 309 Charles Gray Blvd
- 0 Perimeter Rd Unit 236479
- 0 Perimeter Rd Unit 236478
- 0 Perimeter Rd Unit 20145467
- 0 Hwy 41 & Langston Rd Unit M170042
- 102 Copper John Ct
