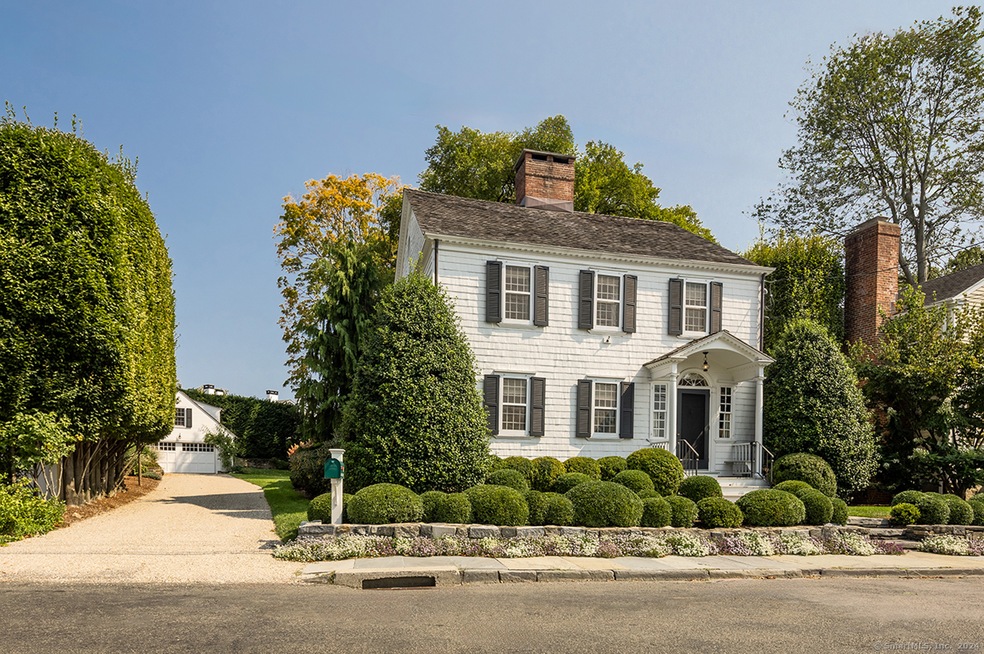
207 Main St Southport, CT 06890
Southport NeighborhoodHighlights
- Colonial Architecture
- Finished Attic
- 2 Fireplaces
- Mill Hill School Rated A
- Attic
- 4-minute walk to Southport Harbor Park
About This Home
As of November 2024207 Main Street exemplifies the quintessential Southport village home. This 1804 historic home has been renovated and redesigned by the owner, who owns McGrath II, a Manhattan based decorating firm. Exuding Charm while keeping with its architectural integrity this home is Village living at its best. Here is an opportunity to live in a water community enjoying all it offers just steps away from Southport Harbor, Pequot Yacht Club and Perry Green.
Last Agent to Sell the Property
William Raveis Real Estate License #RES.0774354 Listed on: 09/05/2024

Home Details
Home Type
- Single Family
Est. Annual Taxes
- $24,373
Year Built
- Built in 1804
Lot Details
- 10,454 Sq Ft Lot
- Stone Wall
- Property is zoned R3
Home Design
- Colonial Architecture
- Antique Architecture
- Concrete Foundation
- Frame Construction
- Wood Shingle Roof
- Wood Siding
- Shingle Siding
Interior Spaces
- 2,876 Sq Ft Home
- 2 Fireplaces
- Bonus Room
Kitchen
- Oven or Range
- Gas Cooktop
- Microwave
- Dishwasher
Bedrooms and Bathrooms
- 4 Bedrooms
- 3 Full Bathrooms
Laundry
- Laundry in Mud Room
- Laundry Room
- Laundry on upper level
- Washer
- Gas Dryer
Attic
- Walkup Attic
- Finished Attic
Basement
- Basement Fills Entire Space Under The House
- Interior Basement Entry
Parking
- 2 Car Garage
- Gravel Driveway
Outdoor Features
- Patio
- Rain Gutters
Location
- Property is near a golf course
Schools
- Mill Hill Elementary School
- Roger Ludlowe Middle School
- Ffld Ludlowe High School
Utilities
- Central Air
- Gas Available at Street
Listing and Financial Details
- Assessor Parcel Number 135117
Ownership History
Purchase Details
Home Financials for this Owner
Home Financials are based on the most recent Mortgage that was taken out on this home.Purchase Details
Similar Homes in Southport, CT
Home Values in the Area
Average Home Value in this Area
Purchase History
| Date | Type | Sale Price | Title Company |
|---|---|---|---|
| Warranty Deed | $3,700,000 | None Available | |
| Warranty Deed | $3,700,000 | None Available | |
| Executors Deed | $1,200,000 | -- | |
| Executors Deed | $1,200,000 | -- |
Mortgage History
| Date | Status | Loan Amount | Loan Type |
|---|---|---|---|
| Previous Owner | $195,000 | Stand Alone Refi Refinance Of Original Loan | |
| Previous Owner | $940,000 | Adjustable Rate Mortgage/ARM |
Property History
| Date | Event | Price | Change | Sq Ft Price |
|---|---|---|---|---|
| 11/08/2024 11/08/24 | Sold | $3,700,000 | -1.3% | $1,287 / Sq Ft |
| 10/09/2024 10/09/24 | Pending | -- | -- | -- |
| 09/05/2024 09/05/24 | For Sale | $3,750,000 | +167.9% | $1,304 / Sq Ft |
| 11/29/2017 11/29/17 | Sold | $1,400,000 | -10.0% | $487 / Sq Ft |
| 11/10/2017 11/10/17 | Pending | -- | -- | -- |
| 08/13/2017 08/13/17 | Price Changed | $1,555,000 | -8.5% | $541 / Sq Ft |
| 04/21/2017 04/21/17 | For Sale | $1,700,000 | -- | $591 / Sq Ft |
Tax History Compared to Growth
Tax History
| Year | Tax Paid | Tax Assessment Tax Assessment Total Assessment is a certain percentage of the fair market value that is determined by local assessors to be the total taxable value of land and additions on the property. | Land | Improvement |
|---|---|---|---|---|
| 2025 | $24,802 | $873,600 | $526,960 | $346,640 |
| 2024 | $24,373 | $873,600 | $526,960 | $346,640 |
| 2023 | $24,033 | $873,600 | $526,960 | $346,640 |
| 2022 | $23,797 | $873,600 | $526,960 | $346,640 |
| 2021 | $22,744 | $843,010 | $526,960 | $316,050 |
| 2020 | $24,255 | $905,380 | $493,360 | $412,020 |
| 2019 | $24,255 | $905,380 | $493,360 | $412,020 |
| 2018 | $23,866 | $905,380 | $493,360 | $412,020 |
| 2017 | $23,377 | $905,380 | $493,360 | $412,020 |
| 2016 | $23,042 | $905,380 | $493,360 | $412,020 |
| 2015 | $22,302 | $899,640 | $578,200 | $321,440 |
| 2014 | $21,951 | $899,640 | $578,200 | $321,440 |
Agents Affiliated with this Home
-
Elizabeth Tritschler

Seller's Agent in 2024
Elizabeth Tritschler
William Raveis Real Estate
(203) 913-9454
50 in this area
133 Total Sales
-
Wendy Ryan

Seller Co-Listing Agent in 2024
Wendy Ryan
Brown Harris Stevens
(203) 256-3264
34 in this area
89 Total Sales
-
Andrew Whiteley

Buyer's Agent in 2024
Andrew Whiteley
Brown Harris Stevens
(203) 258-1595
16 in this area
69 Total Sales
-
ML Homes

Seller's Agent in 2017
ML Homes
Compass Connecticut, LLC
(203) 615-3834
4 in this area
21 Total Sales
-
Al Filippone

Seller Co-Listing Agent in 2017
Al Filippone
William Raveis Real Estate
(203) 655-5358
8 in this area
119 Total Sales
-
Ellen Fusco

Buyer's Agent in 2017
Ellen Fusco
Compass Connecticut, LLC
(203) 257-7106
4 in this area
37 Total Sales
Map
Source: SmartMLS
MLS Number: 24059174
APN: FAIR-000241-000000-000048
- 346 Taintor Dr
- 1060 Harbor Rd
- 987 Pequot Ave
- 260 Willow St
- 668 Kings Hwy W
- 131 Sasco Hill Rd
- 828 Sasco Hill Rd
- 24 Tide Mill Terrace
- 116 Southport Woods Dr
- 1168 Oldfield Rd
- 154 Gorham Rd
- 81 Southfield Rd
- 36 Lindbergh St
- 1131 Sasco Hill Rd
- 3 Parsell Ln
- 209 S Pine Creek Rd
- 868 S Pine Creek Rd
- 105 Blake Dr
- 91 Henderson Rd
- 91 Open Gate Ln
