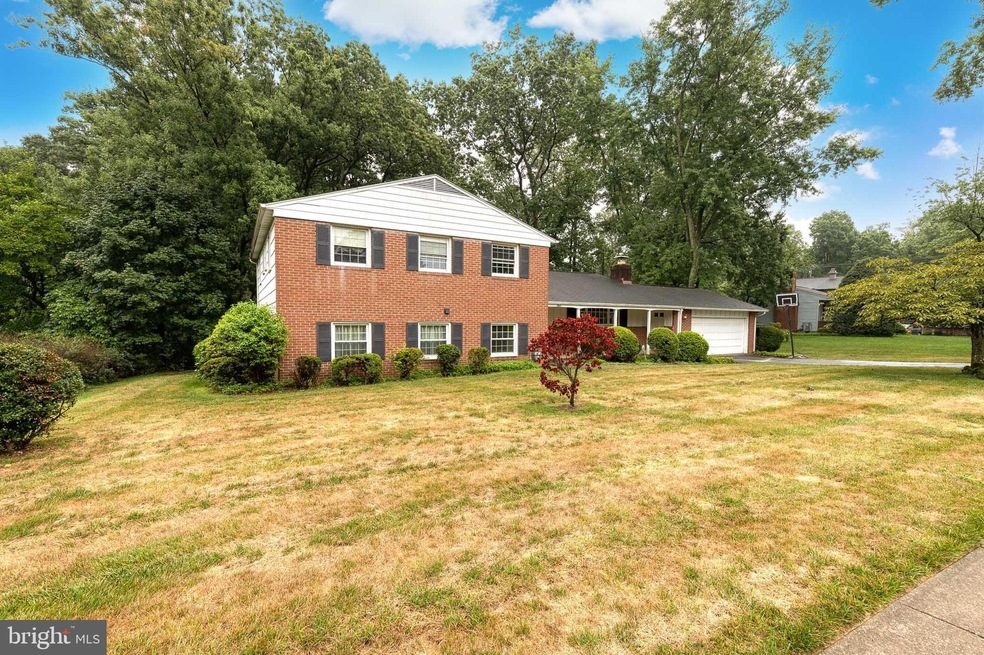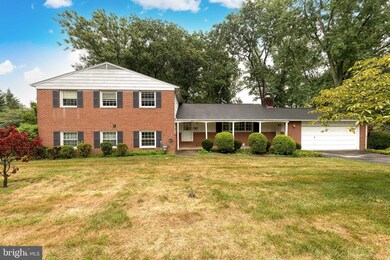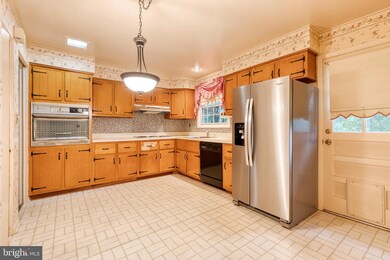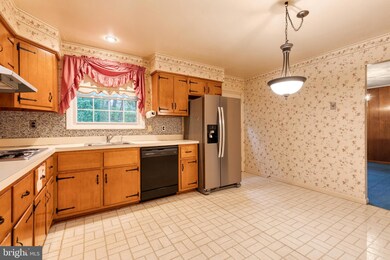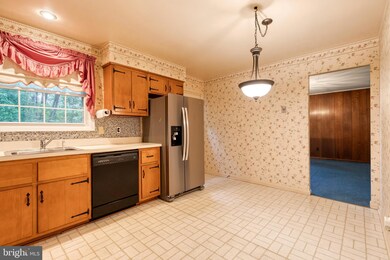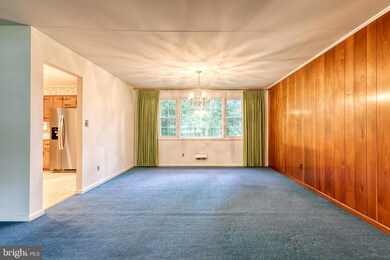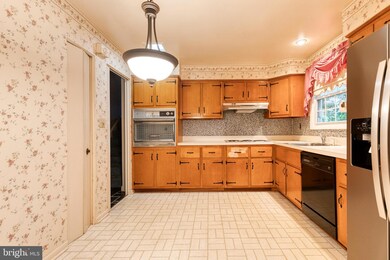
207 Margate Rd Lutherville Timonium, MD 21093
Timonium NeighborhoodHighlights
- 0.5 Acre Lot
- Traditional Floor Plan
- No HOA
- Ridgely Middle Rated A-
- 2 Fireplaces
- 2 Car Attached Garage
About This Home
As of January 2025Welcome to 207 Margate Road! This expansive split-level home in the desirable York Manor community offers over 2,800 square feet of versatile living space. Situated on a generous half-acre lot, this property presents a fantastic opportunity to add your personal touch and make it your own.
The spacious home has only had one owner and has endless potential. It features two large living areas, each with its own inviting fireplace—ideal for cozy gatherings and relaxing evenings. The kitchen boasts ample cabinet space and a stainless steel refrigerator that was replaced in 2023.
The home includes a primary bedroom suite with a private en-suite bathroom, along with three additional spacious bedrooms. A dedicated den/office provides a quiet workspace, and the laundry chute ensures effortless access to the laundry room.
The basement has been professionally waterproofed and offers incredible storage space, as well as the potential to become a recreational space.
Located just blocks from the York Manor Swim Club, this split-level home is perfectly positioned to enjoy community amenities and a vibrant neighborhood atmosphere. With close proximity to shops, restaurants, schools, and major commuter routes, this property is both convenient and desirable.
Don’t miss the chance to transform this charming split-level into your dream home. Schedule your visit today and explore the endless possibilities!
Last Agent to Sell the Property
The KW Collective License #647310 Listed on: 08/09/2024

Home Details
Home Type
- Single Family
Est. Annual Taxes
- $5,339
Year Built
- Built in 1962
Lot Details
- 0.5 Acre Lot
- Property is zoned DR 2
Parking
- 2 Car Attached Garage
- 2 Driveway Spaces
- Front Facing Garage
Home Design
- Split Level Home
- Block Foundation
- Frame Construction
Interior Spaces
- Property has 4 Levels
- Traditional Floor Plan
- 2 Fireplaces
- Dining Area
- Natural lighting in basement
Kitchen
- Built-In Oven
- Cooktop
- Dishwasher
Bedrooms and Bathrooms
- 4 Bedrooms
- En-Suite Bathroom
Laundry
- Dryer
- Washer
- Laundry Chute
Utilities
- Forced Air Heating and Cooling System
- Natural Gas Water Heater
Community Details
- No Home Owners Association
- York Manor Subdivision
Listing and Financial Details
- Tax Lot 2
- Assessor Parcel Number 04080804051090
Ownership History
Purchase Details
Home Financials for this Owner
Home Financials are based on the most recent Mortgage that was taken out on this home.Purchase Details
Home Financials for this Owner
Home Financials are based on the most recent Mortgage that was taken out on this home.Purchase Details
Similar Homes in Lutherville Timonium, MD
Home Values in the Area
Average Home Value in this Area
Purchase History
| Date | Type | Sale Price | Title Company |
|---|---|---|---|
| Deed | $782,000 | Community Title | |
| Deed | $782,000 | Community Title | |
| Deed | $461,000 | Community Title | |
| Deed | -- | -- |
Mortgage History
| Date | Status | Loan Amount | Loan Type |
|---|---|---|---|
| Open | $625,000 | New Conventional | |
| Closed | $625,000 | New Conventional | |
| Previous Owner | $290,000 | Construction |
Property History
| Date | Event | Price | Change | Sq Ft Price |
|---|---|---|---|---|
| 01/31/2025 01/31/25 | Sold | $782,000 | +0.9% | $201 / Sq Ft |
| 12/28/2024 12/28/24 | For Sale | $775,000 | +68.1% | $199 / Sq Ft |
| 12/23/2024 12/23/24 | Pending | -- | -- | -- |
| 08/23/2024 08/23/24 | Sold | $461,000 | +15.3% | $164 / Sq Ft |
| 08/12/2024 08/12/24 | Pending | -- | -- | -- |
| 08/09/2024 08/09/24 | For Sale | $399,900 | -- | $142 / Sq Ft |
Tax History Compared to Growth
Tax History
| Year | Tax Paid | Tax Assessment Tax Assessment Total Assessment is a certain percentage of the fair market value that is determined by local assessors to be the total taxable value of land and additions on the property. | Land | Improvement |
|---|---|---|---|---|
| 2025 | $6,019 | $488,900 | $134,600 | $354,300 |
| 2024 | $6,019 | $464,700 | $0 | $0 |
| 2023 | $2,893 | $440,500 | $0 | $0 |
| 2022 | $5,786 | $416,300 | $134,600 | $281,700 |
| 2021 | $5,244 | $397,333 | $0 | $0 |
| 2020 | $5,244 | $378,367 | $0 | $0 |
| 2019 | $4,332 | $359,400 | $134,600 | $224,800 |
| 2018 | $4,947 | $349,200 | $0 | $0 |
| 2017 | $4,034 | $339,000 | $0 | $0 |
| 2016 | $3,771 | $328,800 | $0 | $0 |
| 2015 | $3,771 | $328,800 | $0 | $0 |
| 2014 | $3,771 | $328,800 | $0 | $0 |
Agents Affiliated with this Home
-
Jeremy McDonough

Seller's Agent in 2025
Jeremy McDonough
Mr. Lister Realty
(410) 486-5478
5 in this area
609 Total Sales
-
Jessica DuLaney

Buyer's Agent in 2025
Jessica DuLaney
Next Step Realty
(443) 286-5465
7 in this area
258 Total Sales
-
Matthew Spence

Seller's Agent in 2024
Matthew Spence
The KW Collective
(410) 952-3489
1 in this area
270 Total Sales
-
Bob Simon

Buyer's Agent in 2024
Bob Simon
Long & Foster
(410) 812-6936
13 in this area
397 Total Sales
Map
Source: Bright MLS
MLS Number: MDBC2104110
APN: 08-0804051090
- 15 Oakridge Ct
- 1504 Ameshire Rd
- 1623 Charmuth Rd
- 1902 Northleigh Rd
- 107 Belmore Rd
- 5 Stream Run Ct
- 402 Ivy Church Rd
- 114 Greenridge Rd
- 1507 Norman Ave
- 74 Northwood Dr
- 108 Strathdon Way
- 1206 Limekiln Rd
- 210 Rothwell Dr
- 4 Cavan Dr
- 125 Westbury Rd
- 212 W Seminary Ave
- 301 Morris Ave
- 1719 Greenspring Dr
- 128 Lincoln Ave
- 1702 Greenspring Dr
