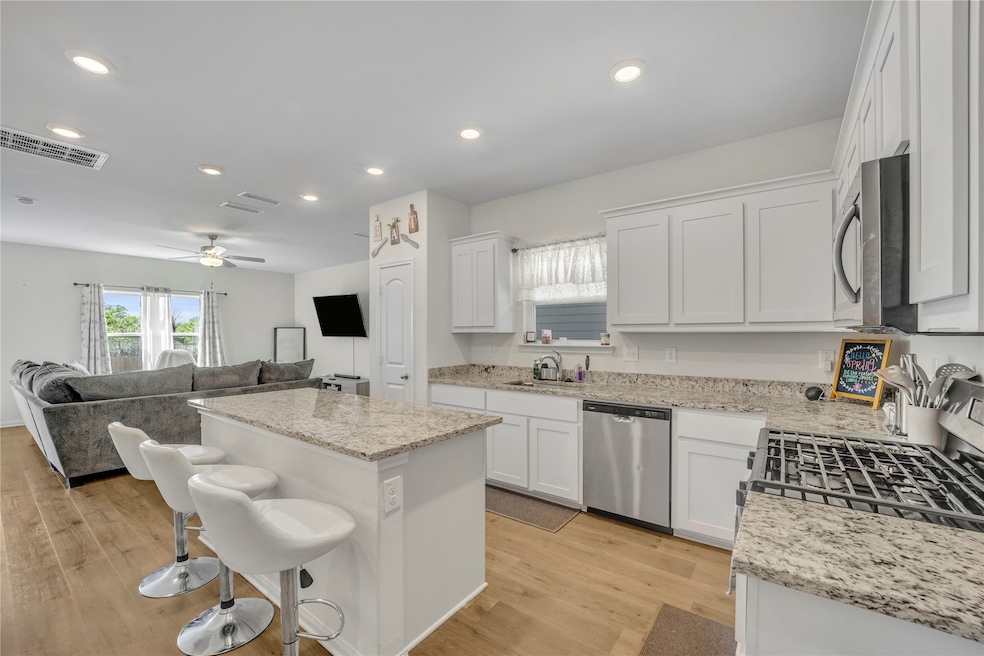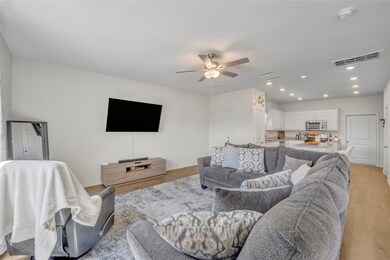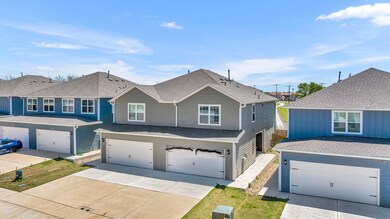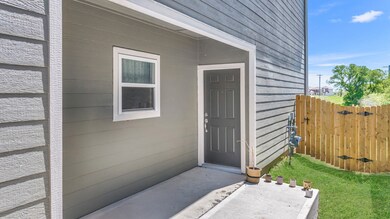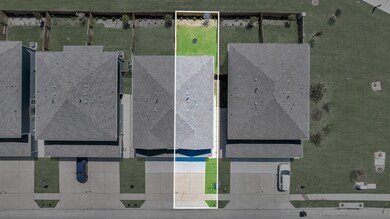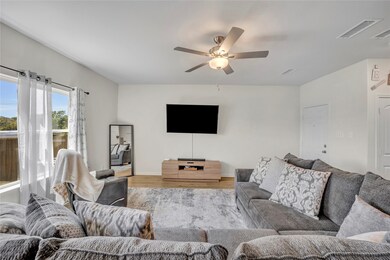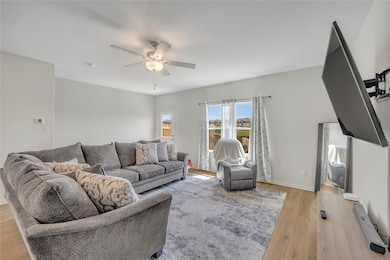207 Marsh Ln Princeton, TX 75407
Highlights
- Traditional Architecture
- 2 Car Attached Garage
- Community Playground
- Granite Countertops
- Eat-In Kitchen
- Park
About This Home
This incredible duplex is located in South Park Meadows, a beautiful community located in Princeton! This thoughtfully designed, two-story townhome features a spacious family room, chef-ready kitchen, attached two-car garage and a multitude of incredible, included upgrades. Upstairs, you will find the three large bedrooms, each equipped with a generously sized closet, as well as an oversized laundry room and impressive master suite. Stainless steel kitchen appliances, sparkling granite countertops, designer wood cabinetry with crown molding and luxury, vinyl-plank flooring are just a few of the remarkable upgrades included in this brand-new home. Additionally, residents at South Park Meadows will enjoy a community park with a playground and walking trails.
Listing Agent
Monument Realty Brokerage Phone: 817-422-4313 License #0690048 Listed on: 04/16/2025

Townhouse Details
Home Type
- Townhome
Est. Annual Taxes
- $1,126
Year Built
- Built in 2024
Lot Details
- 2,831 Sq Ft Lot
HOA Fees
- $60 Monthly HOA Fees
Parking
- 2 Car Attached Garage
- Driveway
Home Design
- Duplex
- Traditional Architecture
- Attached Home
- Slab Foundation
- Composition Roof
Interior Spaces
- 1,537 Sq Ft Home
- 2-Story Property
Kitchen
- Eat-In Kitchen
- Gas Range
- <<microwave>>
- Dishwasher
- Kitchen Island
- Granite Countertops
- Disposal
Flooring
- Carpet
- Luxury Vinyl Plank Tile
Bedrooms and Bathrooms
- 3 Bedrooms
Home Security
Schools
- Godwin Elementary School
Utilities
- Central Heating and Cooling System
- Heating System Uses Natural Gas
- High Speed Internet
- Cable TV Available
Listing and Financial Details
- Residential Lease
- Property Available on 5/15/25
- Tenant pays for all utilities
- Legal Lot and Block 2A / 2
- Assessor Parcel Number R12561002002A1
Community Details
Overview
- Association fees include all facilities
- 2-Story Building
- Legacy Southwest Association
- South Park Meadows Subdivision
Recreation
- Community Playground
- Park
Pet Policy
- No Pets Allowed
Security
- Fire and Smoke Detector
Map
Source: North Texas Real Estate Information Systems (NTREIS)
MLS Number: 20905804
APN: R-12561-002-002A-1
- 206 Marsh Ln
- 305 Marsh Ln
- 1218 Parker Dr
- 2011 Hancock Cir
- 5221 Rockrose Ln
- 305 Grenada Lake Dr
- 851 Fm 982
- 850 Ozark Path
- 254 Lake Erie Dr
- 210 Nickolas Dr
- 1510 Welch Dr
- 218 Joseph Dr
- 714 Fm 982
- 480 Lake Erie Dr
- 887 Poppy Cove Ln
- 1508 Gabriel Ln
- 410 Gunsmoke Trail
- 503 Saddle Club Way
- 399 Christi Ln
- 9152 County Road 449
- 301 Marsh Ln
- 305 Marsh Ln
- 308 Marsh Ln
- 317 Marsh Ln
- 316 Marsh Ln
- 320 Marsh Ln
- 1224 Parker Dr
- 1233 Parker Dr
- 1525 Farm To Market Road 982 Unit 2137
- 1525 Farm To Market Road 982 Unit 2144
- 1525 Farm To Market Road 982 Unit 3111
- 1525 Farm To Market Road 982 Unit 3109
- 1525 Farm To Market Road 982 Unit 3105
- 1301 Parker Dr
- 1009 Cottontail Dr
- 5126 Penrose Dr
- 903 Marigold St
- 911 Marigold St
- 2011 Hancock Cir
- 5010 Winterberry Dr
