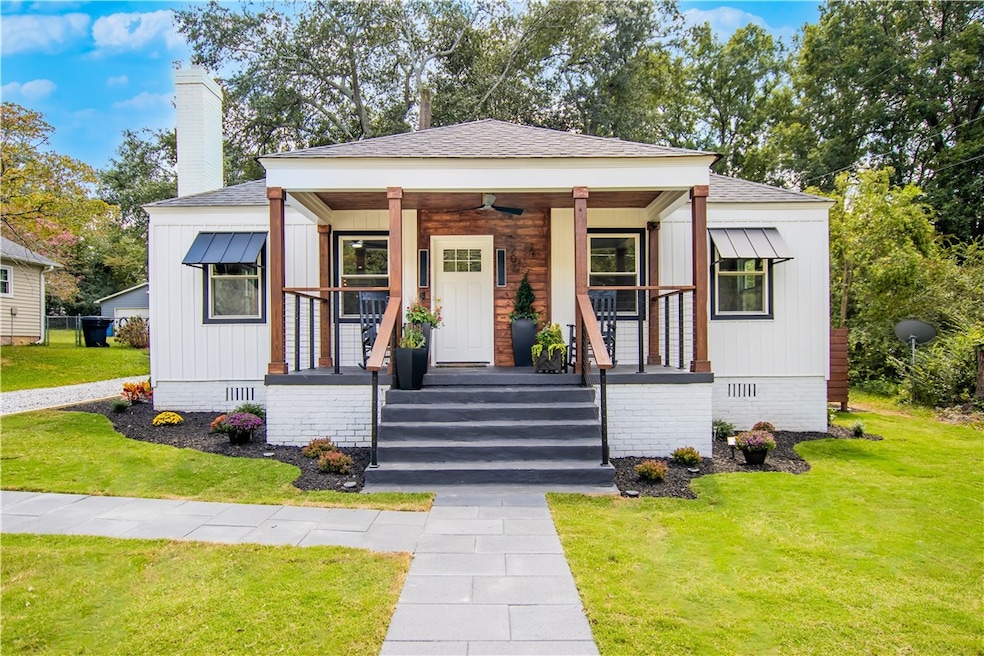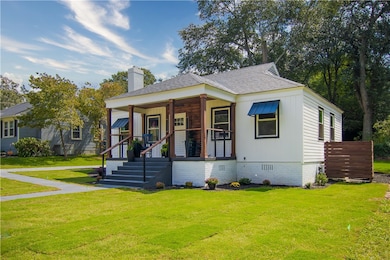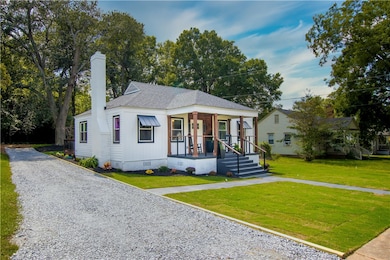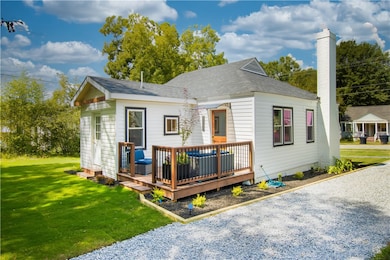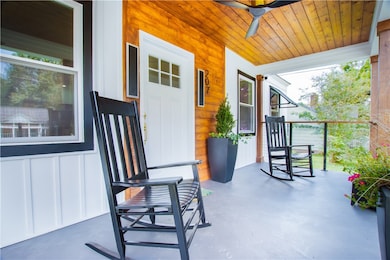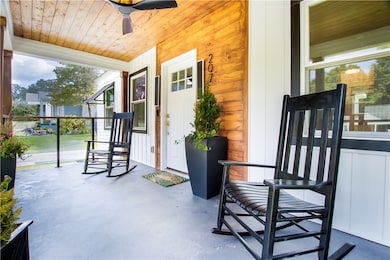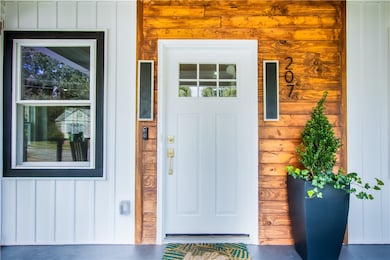207 Mayfield Dr Anderson, SC 29625
Estimated payment $1,292/month
Highlights
- Mature Trees
- Traditional Architecture
- Solid Surface Countertops
- Deck
- Wood Flooring
- No HOA
About This Home
Beautiful Home Waiting for You! Immaculate Fully Remodeled 2-Bedroom Home with Exceptional Attention to Detail This beautifully remodeled 2-bedroom, 1.5-bath, approx 1,000-square-foot home is a true standout, offering a perfect blend of style, comfort, and quality craftsmanship. Every inch has been thoughtfully updated inside and out, creating a modern and inviting space that feels brand new. The open-concept living area is filled with natural light and flows seamlessly into a stunning kitchen featuring all-new cabinetry, sleek countertops, and premium appliances and beautiful hardwood floors. Both bathrooms showcase exquisite updates with elegant fixtures, designer lighting, and tasteful finishes that elevate the entire home. Even the hardware on the doors has been carefully chosen to complement the modern design, reflecting the meticulous attention to detail throughout. Step outside to enjoy a fully refreshed exterior and lush, green outdoor spaces. Fresh sod has been laid in both the front and back yards, and a complete sprinkler system makes maintaining your beautiful lawn effortless. The new exterior finishes, including paint and upgraded siding, give this home striking curb appeal. From the perfectly selected bathroom fixtures to the custom door hardware, no detail has been overlooked. This home offers turn-key convenience, modern style, and low-maintenance living—perfect for first-time buyers, downsizers, or anyone seeking a thoughtfully updated property. This property is conveniently located close to downtown Anderson SC, Hartwell Lake, ANMED Facilities, as well as the Anderson Civic Center and associated parks and recreational facilities nearby.
Home Details
Home Type
- Single Family
Est. Annual Taxes
- $1,598
Year Built
- Built in 1950
Lot Details
- 0.5 Acre Lot
- Level Lot
- Mature Trees
Home Design
- Traditional Architecture
- Vinyl Siding
Interior Spaces
- 998 Sq Ft Home
- 1-Story Property
- Smooth Ceilings
- Ceiling Fan
- Gas Log Fireplace
- Vinyl Clad Windows
- Insulated Windows
- Wood Flooring
- Crawl Space
Kitchen
- Dishwasher
- Wine Cooler
- Solid Surface Countertops
Bedrooms and Bathrooms
- 2 Bedrooms
- Bathroom on Main Level
Laundry
- Dryer
- Washer
Outdoor Features
- Deck
- Front Porch
Location
- City Lot
Schools
- Whitehall Elementary School
- Lakeside Middle School
- Westside High School
Utilities
- Cooling Available
- Forced Air Heating System
- Heat Pump System
- Cable TV Available
Community Details
- No Home Owners Association
Listing and Financial Details
- Tax Lot 29
- Assessor Parcel Number 122-06-03-003-000
- $1,597 per year additional tax assessments
Map
Home Values in the Area
Average Home Value in this Area
Tax History
| Year | Tax Paid | Tax Assessment Tax Assessment Total Assessment is a certain percentage of the fair market value that is determined by local assessors to be the total taxable value of land and additions on the property. | Land | Improvement |
|---|---|---|---|---|
| 2024 | $1,598 | $3,930 | $1,360 | $2,570 |
| 2023 | $1,598 | $3,930 | $1,360 | $2,570 |
| 2022 | $1,543 | $3,930 | $1,360 | $2,570 |
| 2021 | $1,417 | $3,110 | $880 | $2,230 |
| 2020 | $1,401 | $3,110 | $880 | $2,230 |
| 2019 | $58 | $2,080 | $590 | $1,490 |
| 2018 | $58 | $2,080 | $590 | $1,490 |
| 2017 | -- | $2,080 | $590 | $1,490 |
| 2016 | $69 | $2,150 | $530 | $1,620 |
| 2015 | $70 | $2,150 | $530 | $1,620 |
| 2014 | $70 | $2,150 | $530 | $1,620 |
Property History
| Date | Event | Price | List to Sale | Price per Sq Ft | Prior Sale |
|---|---|---|---|---|---|
| 11/19/2025 11/19/25 | For Sale | $219,900 | 0.0% | $314 / Sq Ft | |
| 11/18/2025 11/18/25 | Pending | -- | -- | -- | |
| 11/03/2025 11/03/25 | Price Changed | $219,900 | -12.0% | $314 / Sq Ft | |
| 09/16/2025 09/16/25 | For Sale | $249,900 | +233.2% | $357 / Sq Ft | |
| 09/27/2024 09/27/24 | Sold | $75,000 | 0.0% | $68 / Sq Ft | View Prior Sale |
| 09/16/2024 09/16/24 | Pending | -- | -- | -- | |
| 09/13/2024 09/13/24 | For Sale | $75,000 | -- | $68 / Sq Ft |
Purchase History
| Date | Type | Sale Price | Title Company |
|---|---|---|---|
| Deed | $75,000 | None Listed On Document | |
| Deed Of Distribution | -- | None Listed On Document | |
| Deed Of Distribution | -- | None Listed On Document | |
| Quit Claim Deed | -- | None Listed On Document | |
| Quit Claim Deed | -- | None Listed On Document | |
| Deed Of Distribution | -- | None Available | |
| Interfamily Deed Transfer | -- | None Available |
Source: Western Upstate Multiple Listing Service
MLS Number: 20294506
APN: 122-06-03-003
- 2223 Ridgewood Ave
- 211 Westwind Rd
- 130 Bleckley Trail
- 401 Whitehall Rd
- 157 Bleckley Trail
- 322 Whitehall Rd
- 500 Whitehall Rd
- 108 Traditions Blvd
- 113 Traditions Blvd
- 216 Celebration Ave
- 705 Whitehall Rd
- 2600 E North Ave
- 2614 E North Ave
- 2005 Northview Ave
- 119 Mcclure Dr
- 213 Oneal Dr
- 204 Beauregard Ave
- 2408 Lever Ct
- 415 Watson Ave
- 00 Martin Luther King jr Blvd
- 2413 Pope Dr
- 2706 Pope Dr
- 1910 Martin Ave
- 1818 Green St
- 106 Concord Ave
- 109 Simmons St
- 100 Copperleaf Ln
- 440 Palmetto Ln
- 507 Eskew Cir
- 200 Country Club Ln
- 1603 N Main St
- 432 Morningside Dr
- 153 Civic Center Blvd
- 150 Continental St
- 101-163 Reaves Place
- 201 Miracle Mile Dr
- 320 E Beltline Rd
- 109 Patagonia Rd
- 335 Monti Dr
- 102 Mcleod Dr
