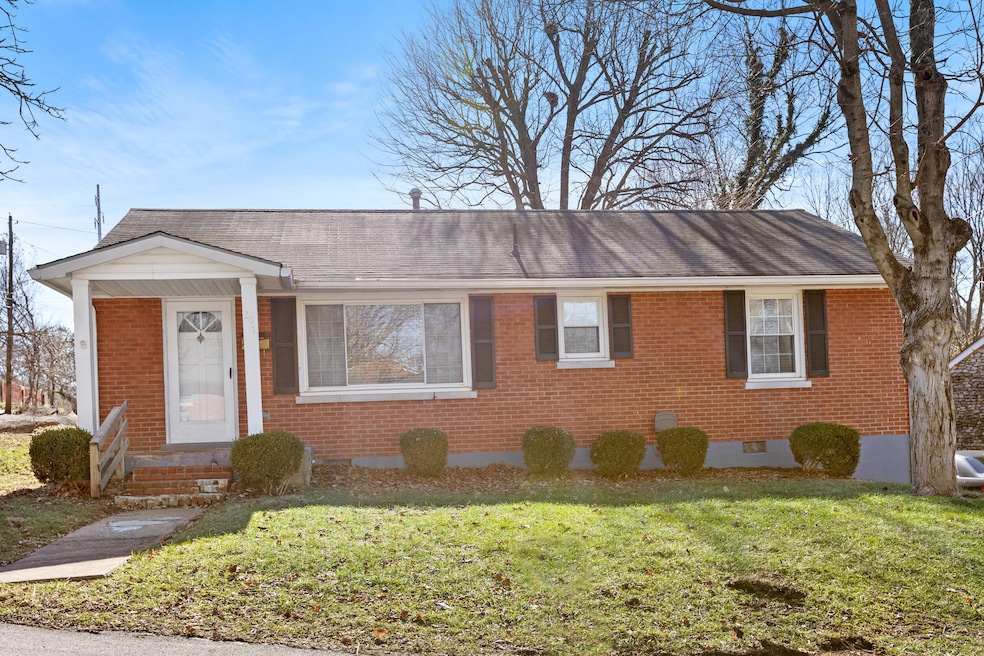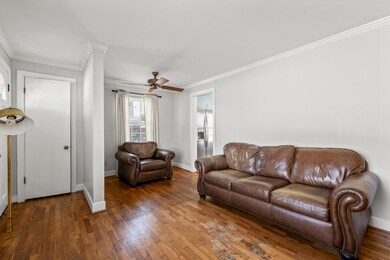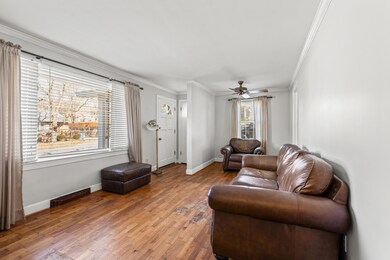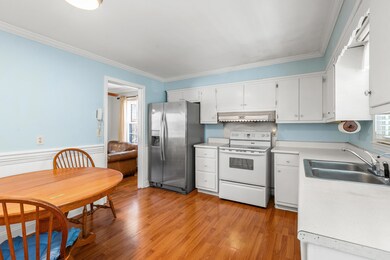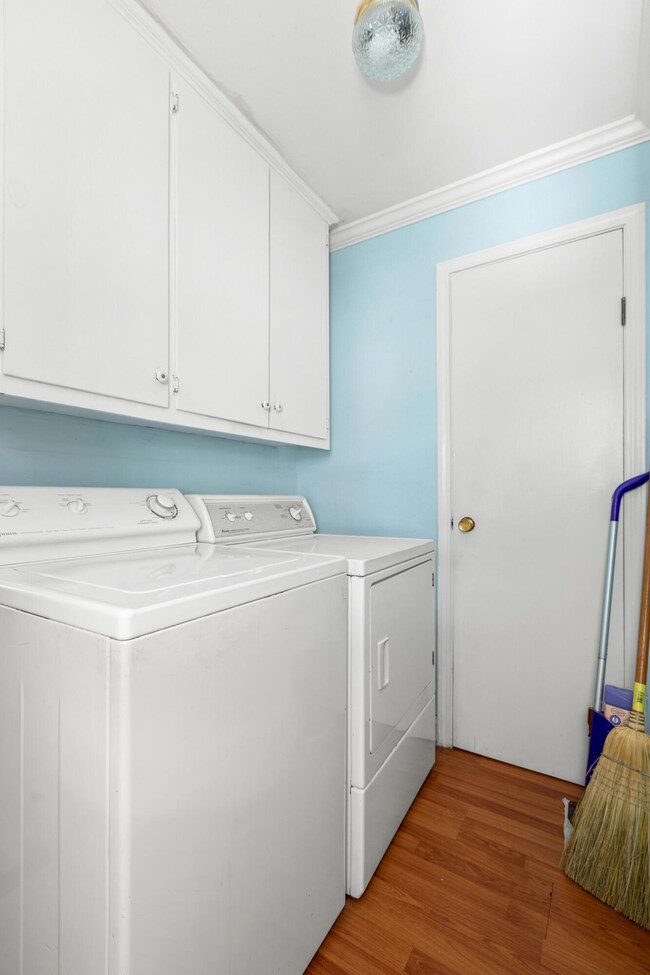
207 Mcfarland Dr Georgetown, KY 40324
Downtown Georgetown NeighborhoodHighlights
- Ranch Style House
- Attic
- Neighborhood Views
- Wood Flooring
- No HOA
- 2 Car Detached Garage
About This Home
As of April 2025This charming 3-bedroom, 1-bathroom home sits on a corner lot in the heart of downtown Georgetown, offering convenience and potential! With recent updates to the central HVAC and water heater, this home is ready for someone to make it their own.Features include hardwood floors, a central vacuum system, and a spacious detached 2-car garage. The living room and eat-in kitchen provide plenty of space, while the laundry area is conveniently located off the bedrooms and kitchen. Plus, enjoy year-round relaxation in the sunroom at the back of the house.Don't miss your chance to see this one before it's gone—schedule your private showing today!
Last Agent to Sell the Property
Lifstyl Real Estate License #221462 Listed on: 02/04/2025
Home Details
Home Type
- Single Family
Est. Annual Taxes
- $671
Lot Details
- 5,881 Sq Ft Lot
- Partially Fenced Property
- Privacy Fence
Parking
- 2 Car Detached Garage
- Side Facing Garage
- Driveway
Home Design
- Ranch Style House
- Brick Veneer
- Block Foundation
- Dimensional Roof
- Shingle Roof
Interior Spaces
- Central Vacuum
- Ceiling Fan
- Living Room
- Neighborhood Views
- Attic
Kitchen
- Eat-In Kitchen
- Oven or Range
- Dishwasher
Flooring
- Wood
- Laminate
- Tile
Bedrooms and Bathrooms
- 3 Bedrooms
- 1 Full Bathroom
Laundry
- Dryer
- Washer
Unfinished Basement
- Walk-Out Basement
- Crawl Space
Accessible Home Design
- Handicap Accessible
- Accessible Approach with Ramp
Outdoor Features
- Porch
Schools
- Garth Elementary School
- Georgetown Middle School
- Not Applicable Middle School
- Scott Co High School
Utilities
- Cooling Available
- Heating System Uses Natural Gas
- Heat Pump System
- Natural Gas Connected
- Gas Water Heater
Community Details
- No Home Owners Association
- Downtown Subdivision
Listing and Financial Details
- Assessor Parcel Number 166-30-116.000
Ownership History
Purchase Details
Home Financials for this Owner
Home Financials are based on the most recent Mortgage that was taken out on this home.Similar Homes in Georgetown, KY
Home Values in the Area
Average Home Value in this Area
Purchase History
| Date | Type | Sale Price | Title Company |
|---|---|---|---|
| Deed | $220,000 | None Listed On Document |
Mortgage History
| Date | Status | Loan Amount | Loan Type |
|---|---|---|---|
| Open | $207,570 | FHA |
Property History
| Date | Event | Price | Change | Sq Ft Price |
|---|---|---|---|---|
| 04/14/2025 04/14/25 | Sold | $220,000 | +2.3% | $218 / Sq Ft |
| 02/06/2025 02/06/25 | Pending | -- | -- | -- |
| 02/04/2025 02/04/25 | For Sale | $215,000 | -- | $213 / Sq Ft |
Tax History Compared to Growth
Tax History
| Year | Tax Paid | Tax Assessment Tax Assessment Total Assessment is a certain percentage of the fair market value that is determined by local assessors to be the total taxable value of land and additions on the property. | Land | Improvement |
|---|---|---|---|---|
| 2024 | $671 | $121,000 | $0 | $0 |
| 2023 | $640 | $116,900 | $25,000 | $91,900 |
| 2022 | $607 | $111,900 | $22,500 | $89,400 |
| 2021 | $565 | $100,500 | $22,500 | $78,000 |
| 2020 | $496 | $97,000 | $20,000 | $77,000 |
| 2019 | $460 | $97,000 | $0 | $0 |
| 2018 | $437 | $87,900 | $0 | $0 |
| 2017 | $426 | $86,408 | $0 | $0 |
| 2016 | $399 | $86,408 | $0 | $0 |
| 2015 | $354 | $44,200 | $0 | $0 |
| 2014 | $374 | $45,056 | $0 | $0 |
| 2011 | $29 | $47,056 | $0 | $0 |
Agents Affiliated with this Home
-
Chad Adams

Seller's Agent in 2025
Chad Adams
Lifstyl Real Estate
(502) 316-1340
4 in this area
129 Total Sales
-
Jeanne Beaven
J
Buyer's Agent in 2025
Jeanne Beaven
Rector Hayden Realtors
(859) 221-5815
2 in this area
43 Total Sales
Map
Source: ImagineMLS (Bluegrass REALTORS®)
MLS Number: 25001920
APN: 166-30-116.000
- 504 W College St
- 204 Montgomery Ave
- 900 Shoshoni Trail
- 411 Ely Ave
- 111 Lee Dr
- 225 Quail Run Dr
- 630 Seminole Trail
- 133 Kirkstall Way
- 301 Aztec Trail
- 215 E Jackson St
- 198 Hiawatha Trail
- 619 S Hamilton St
- 227 S Mulberry St
- 1117 Apache Trail
- 500 Estill Ct
- 406 Pocahontas Trail
- 650 S Broadway St
- 1117 Pawnee Trail
- 109 Acorn Path
- 112 Gano Ave
