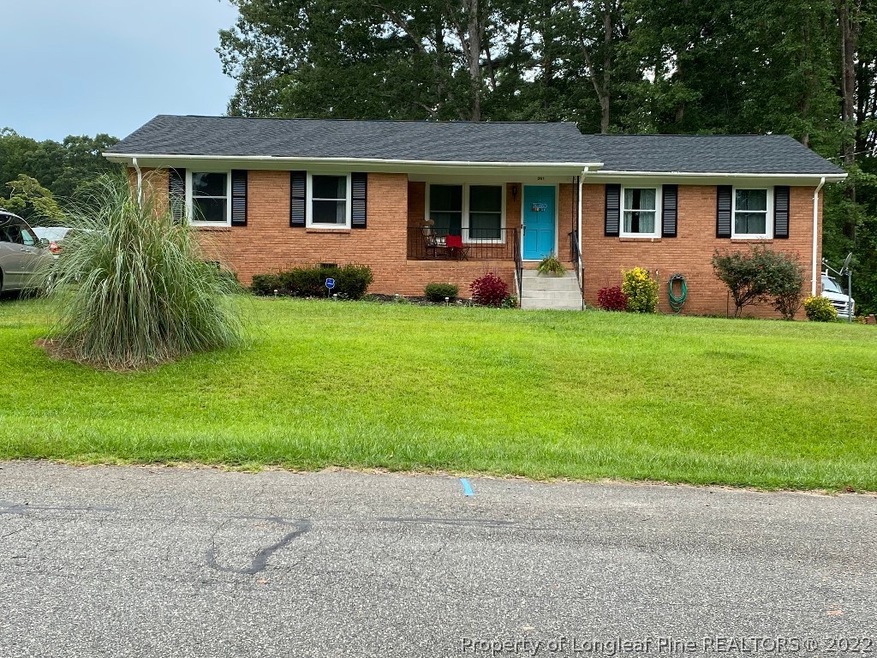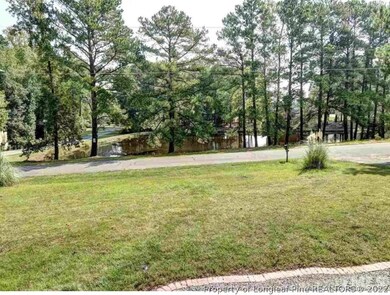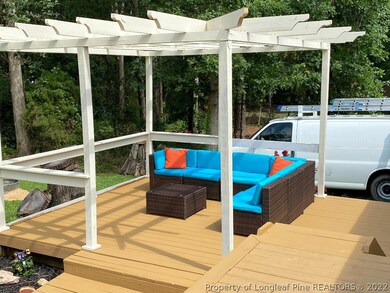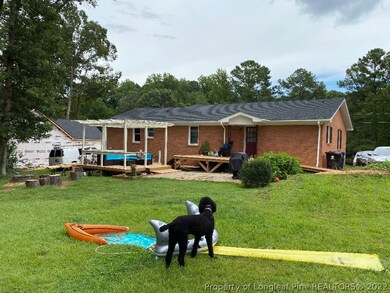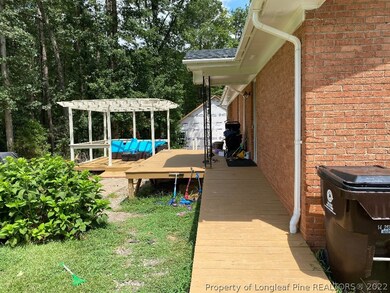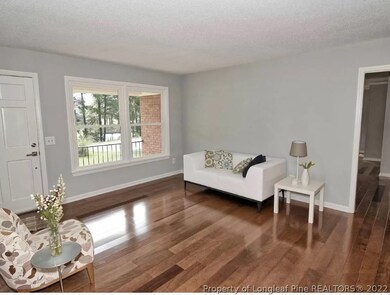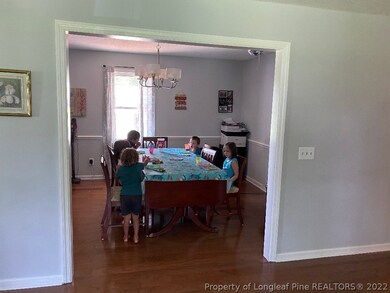
207 Mcleod Dr Sanford, NC 27330
Highlights
- Wood Flooring
- Brick Veneer
- Ceiling Fan
- No HOA
- Central Air
- Heat Pump System
About This Home
As of October 2020Lovely Ranch Style on a quiet neighborhood. Nice neighbors and a great area for taking walks. This ranch has 3 bedroom and 2.5 baths. Kitchen and baths have been updated and a propane fireplace has been added for those long winter nights. It heats the whole house with the ceiling fan running. All floors are only 1 year old. There is a shed included and possible purchase of a second shed that was purchased in Feb of this year. There is a pull down stairs in the hall that leads to the attic storage. There is an upper and lower deck off the back of the house. The front porch gives you a view of the pond across the street. All the plumbing has been updated. The dining room has chair rail and is quite large.
Last Agent to Sell the Property
LISTWITHFREEDOM.COM License #304715 Listed on: 08/15/2020

Home Details
Home Type
- Single Family
Est. Annual Taxes
- $3,282
Year Built
- Built in 1974
Lot Details
- 0.5 Acre Lot
- Lot Dimensions are 100x200x100x200
Home Design
- Brick Veneer
Interior Spaces
- 1,795 Sq Ft Home
- 1-Story Property
- Ceiling Fan
- Gas Fireplace
- Crawl Space
Kitchen
- Range
- Dishwasher
Flooring
- Wood
- Carpet
Bedrooms and Bathrooms
- 3 Bedrooms
Schools
- J.R. Ingram Elementary School
- West Lee Middle School
- Lee County High School
Utilities
- Central Air
- Heat Pump System
- Septic Tank
Community Details
- No Home Owners Association
- Colonial Acres Subdivision
Listing and Financial Details
- Assessor Parcel Number 9632-76-7349-00
Ownership History
Purchase Details
Home Financials for this Owner
Home Financials are based on the most recent Mortgage that was taken out on this home.Purchase Details
Home Financials for this Owner
Home Financials are based on the most recent Mortgage that was taken out on this home.Purchase Details
Home Financials for this Owner
Home Financials are based on the most recent Mortgage that was taken out on this home.Purchase Details
Home Financials for this Owner
Home Financials are based on the most recent Mortgage that was taken out on this home.Purchase Details
Purchase Details
Purchase Details
Purchase Details
Purchase Details
Home Financials for this Owner
Home Financials are based on the most recent Mortgage that was taken out on this home.Purchase Details
Similar Homes in Sanford, NC
Home Values in the Area
Average Home Value in this Area
Purchase History
| Date | Type | Sale Price | Title Company |
|---|---|---|---|
| Warranty Deed | $300,000 | None Listed On Document | |
| Warranty Deed | $208,000 | None Available | |
| Warranty Deed | $184,000 | None Available | |
| Warranty Deed | $86,000 | None Available | |
| Interfamily Deed Transfer | -- | None Available | |
| Special Warranty Deed | $74,000 | None Available | |
| Trustee Deed | $80,000 | None Available | |
| Warranty Deed | -- | None Available | |
| Warranty Deed | $97,000 | None Available | |
| Deed | -- | -- |
Mortgage History
| Date | Status | Loan Amount | Loan Type |
|---|---|---|---|
| Open | $240,000 | New Conventional | |
| Previous Owner | $208,000 | New Conventional | |
| Previous Owner | $92,000 | New Conventional | |
| Previous Owner | $105,600 | Future Advance Clause Open End Mortgage | |
| Previous Owner | $100,000 | Unknown | |
| Previous Owner | $50,000 | Unknown |
Property History
| Date | Event | Price | Change | Sq Ft Price |
|---|---|---|---|---|
| 07/14/2025 07/14/25 | For Sale | $300,000 | +44.2% | $169 / Sq Ft |
| 10/30/2020 10/30/20 | Sold | $208,000 | -13.3% | $116 / Sq Ft |
| 09/22/2020 09/22/20 | Pending | -- | -- | -- |
| 08/15/2020 08/15/20 | For Sale | $239,900 | 0.0% | $134 / Sq Ft |
| 09/14/2015 09/14/15 | Rented | -- | -- | -- |
| 09/14/2015 09/14/15 | For Rent | -- | -- | -- |
Tax History Compared to Growth
Tax History
| Year | Tax Paid | Tax Assessment Tax Assessment Total Assessment is a certain percentage of the fair market value that is determined by local assessors to be the total taxable value of land and additions on the property. | Land | Improvement |
|---|---|---|---|---|
| 2024 | $3,282 | $247,400 | $30,000 | $217,400 |
| 2023 | $3,272 | $247,400 | $30,000 | $217,400 |
| 2022 | $2,903 | $191,300 | $27,500 | $163,800 |
| 2021 | $2,904 | $188,000 | $27,500 | $160,500 |
| 2020 | $2,652 | $170,300 | $27,500 | $142,800 |
| 2019 | $2,033 | $128,200 | $27,500 | $100,700 |
| 2018 | $2,014 | $126,400 | $22,000 | $104,400 |
| 2017 | $1,988 | $126,400 | $22,000 | $104,400 |
| 2016 | $1,963 | $126,400 | $22,000 | $104,400 |
| 2014 | $1,868 | $126,400 | $22,000 | $104,400 |
Agents Affiliated with this Home
-
Jared Gunter

Seller's Agent in 2025
Jared Gunter
LPT Realty, LLC
(919) 356-8221
7 in this area
24 Total Sales
-
Ralph Harvey

Seller's Agent in 2020
Ralph Harvey
LISTWITHFREEDOM.COM
(855) 456-4945
11 in this area
11,089 Total Sales
-
Celis O'Quinn

Buyer's Agent in 2020
Celis O'Quinn
ADCOCK REAL ESTATE SERVICES
(919) 775-9526
81 in this area
109 Total Sales
-
M
Seller's Agent in 2015
MARTHA LUCAS
RE/MAX
Map
Source: Longleaf Pine REALTORS®
MLS Number: 639828
APN: 9632-76-7349-00
- 206 Arlington Cir
- 200 Arlington Cir
- 2300 Radius Cir
- 503 N Franklin Dr
- 711 Stuart Dr
- 2712 Pebblebrook Dr
- 1003 Bryant Dr
- 2400 Carbonton Rd
- 3003 Carbonton Rd
- 718 Creekside Dr
- 1701 Portico Cir
- 3027 Carrington Ln
- 3103 Royal Pine Dr
- 113 Rosemont Ln
- 704 Fitts St
- 636 Palmer Dr
- 0 Chancellors Ridge Way
- 612 W Chisholm St
- 524 Auguston Ct
- 1508 Westfall Cir
