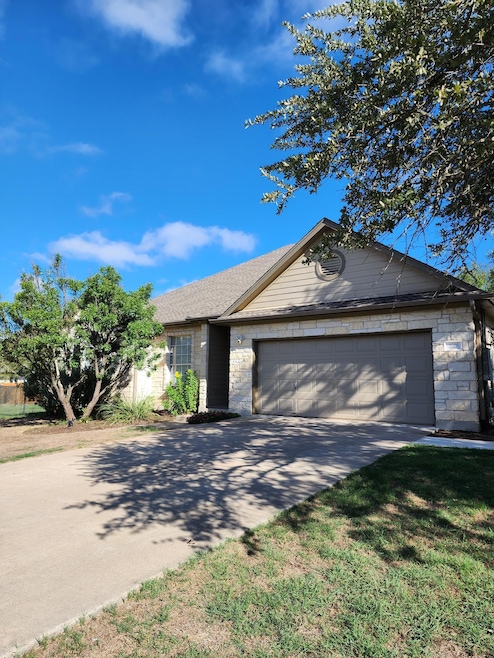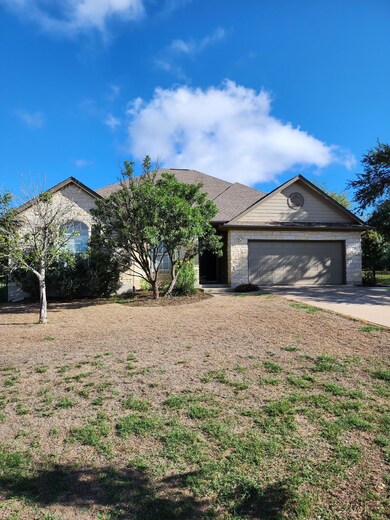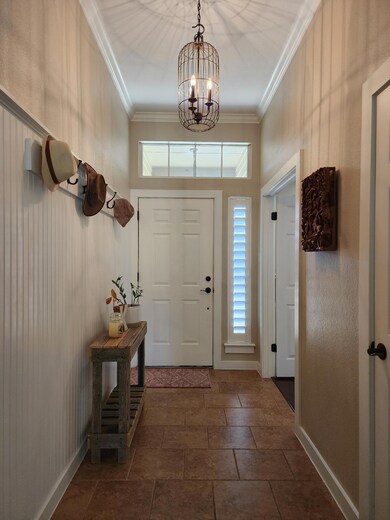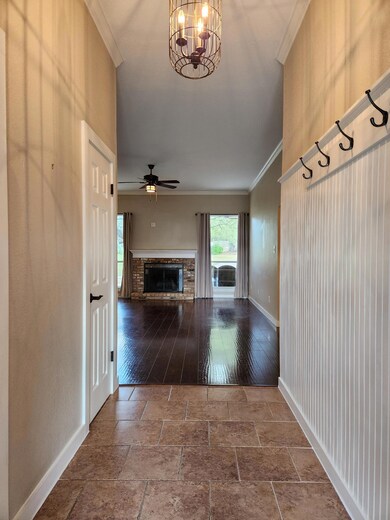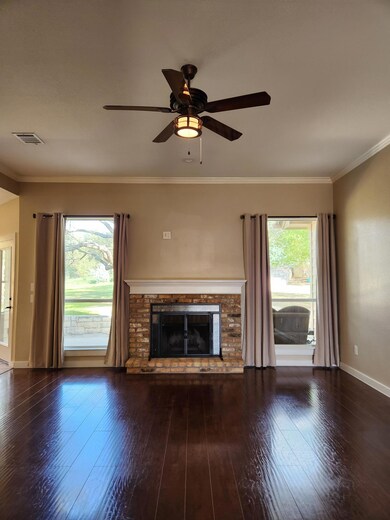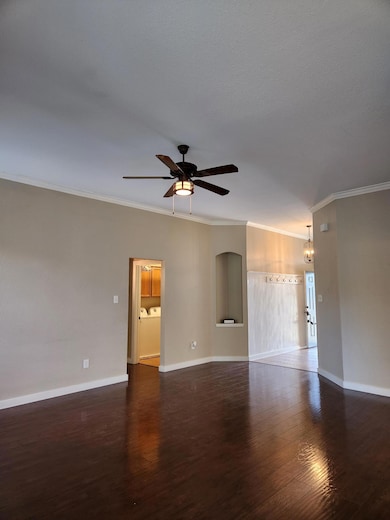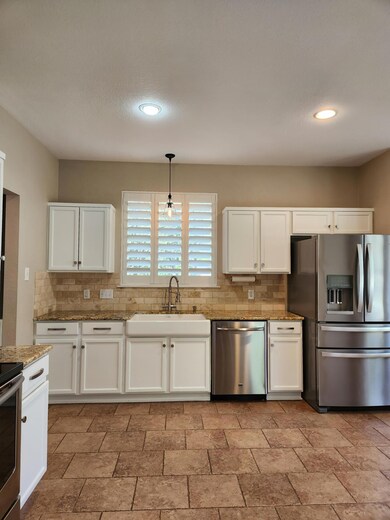207 Meadows Ln Dripping Springs, TX 78620
Highlights
- In Ground Pool
- 0.61 Acre Lot
- Granite Countertops
- Dripping Springs Middle School Rated A
- Mature Trees
- No HOA
About This Home
This tranquil 4br/2ba home sits on over half an acre in Dripping Springs. The foyer leads straight into a spacious living area, formal dining, and kitchen with a breakfast nook. Mixture of carpet, hard floors, and tiling throughout. Plenty of tall windows to let in natural light. Large front and back yards lined with beautiful oak trees and finished out with a functioning pool and hot tub. Convenient access to 290, within 10 mins to HEB, schools, and shopping. Owner pays pool maintenance.
Listing Agent
Harrison-Pearson Assoc. Inc Brokerage Phone: (512) 472-6201 License #0747444 Listed on: 11/14/2025
Home Details
Home Type
- Single Family
Est. Annual Taxes
- $10,338
Year Built
- Built in 1996
Lot Details
- 0.61 Acre Lot
- South Facing Home
- Wrought Iron Fence
- Mature Trees
- Wooded Lot
Parking
- 2 Car Attached Garage
- Front Facing Garage
Home Design
- Slab Foundation
- Composition Roof
- Masonry Siding
Interior Spaces
- 1,928 Sq Ft Home
- 1-Story Property
- Wood Burning Fireplace
- Living Room with Fireplace
- Tile Flooring
Kitchen
- Breakfast Area or Nook
- Breakfast Bar
- Self-Cleaning Oven
- Microwave
- Dishwasher
- Granite Countertops
- Disposal
Bedrooms and Bathrooms
- 4 Main Level Bedrooms
- Walk-In Closet
- 2 Full Bathrooms
Pool
- In Ground Pool
- Above Ground Spa
Outdoor Features
- Covered Patio or Porch
Schools
- Walnut Springs Elementary School
- Dripping Springs Middle School
- Dripping Springs High School
Utilities
- Central Air
- Heating Available
- Vented Exhaust Fan
- Electric Water Heater
- Septic Tank
- High Speed Internet
Listing and Financial Details
- Security Deposit $3,000
- Tenant pays for all utilities
- The owner pays for pool maintenance
- 12 Month Lease Term
- $50 Application Fee
- Assessor Parcel Number 1153350000043004
Community Details
Overview
- No Home Owners Association
- Meadow Oaks Ph I Subdivision
- Property managed by Harrison-Pearson Assoc., Inc.
Pet Policy
- Pet Deposit $350
- Dogs and Cats Allowed
- Breed Restrictions
Map
Source: Unlock MLS (Austin Board of REALTORS®)
MLS Number: 3145396
APN: R35572
- 511 Shadywood Ln
- 807 Meadow Oaks Dr
- 311 Harmon Hills Cove
- Lot8 Springlake Dr
- Lot9 Springlake Dr
- Lot1 Springlake Dr
- Lot7 Springlake Dr
- 1050 Springlake Dr
- 150 Oak Grove Dr
- 251 Oak Grove Dr
- 341 Rose Dr Unit A
- 4073 Bell Springs Rd
- 126 Lourdes Ct Unit A
- 126 Lourdes Ct Unit B
- 118 Granit Oak Dr
- 136 Lourdes Ct Unit B
- Lot3 Springlake Dr
- 1023 Roger Hanks Pkwy
- Lot6 Springlake Dr
- Lot4 Springlake Dr
- 810 Meadow Oaks Dr
- 311 Harmon Hills Cove
- 255 Lourdes Ct Unit A
- 144 Granit Oak Dr
- 156 Verdejo Dr
- 289 Springs Ln
- 481 Darley Oak Dr
- 142 Volterra Ln
- 112 Grayson Elm Pass
- 320 Creek Dr Unit 302
- 1155 Arrowhead Ranch Blvd
- 227 Dally Ct
- 430 Old Fitzhugh Rd Unit 1
- 430 Old Fitzhugh Rd Unit 2
- 109 Hunts Link Rd
- 435 Hays St
- 1293 Harmon Hills Rd Unit ID1262278P
- 108 Gaucho Way
- 200 Diamond Point Dr
- 162 Diamond Point Dr
