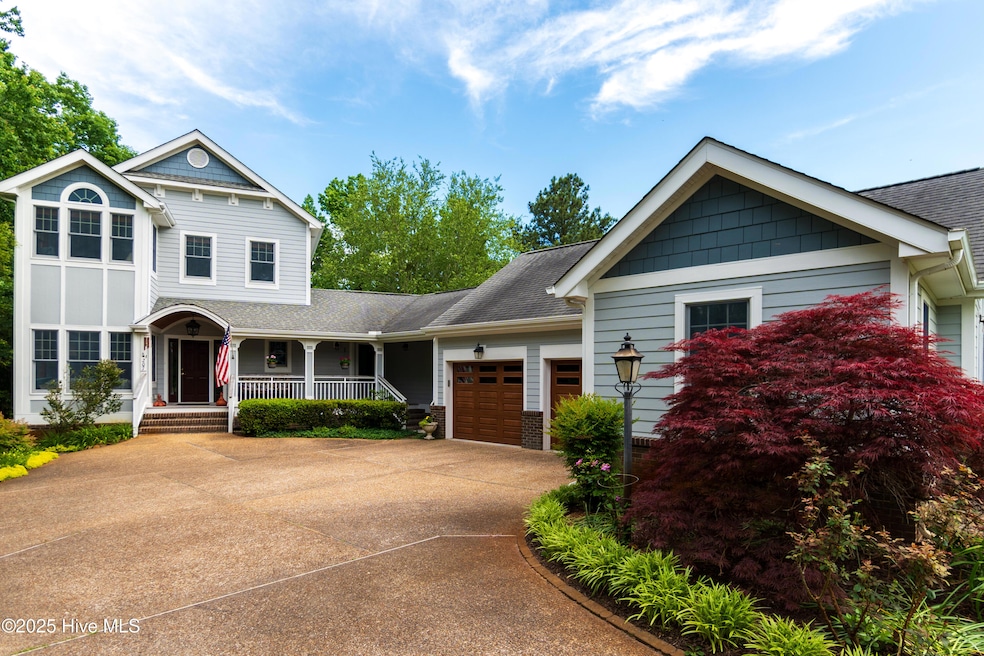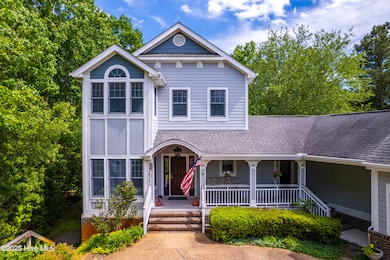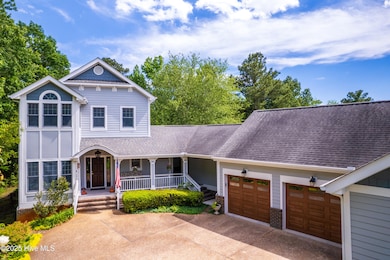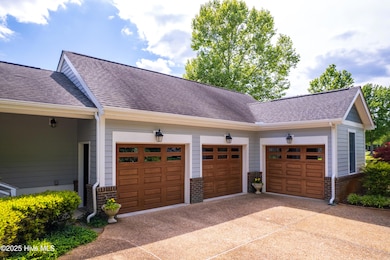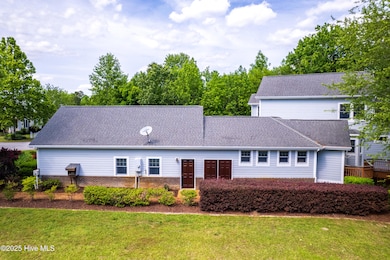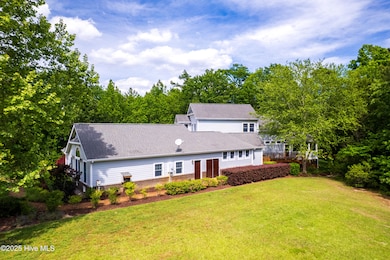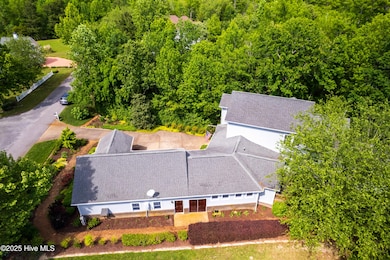
207 Megan Loop S Hertford, NC 27944
Albemarle Plantation NeighborhoodEstimated payment $4,953/month
Highlights
- Marina
- Golf Course Community
- RV or Boat Storage in Community
- Pier
- Fitness Center
- Gated Community
About This Home
Exquisite! That is just the word used to describe this home! The craftmanship of this home cannot be over-stated. This custom-build boasts its own private pier, leading to a kayak landing on a peaceful creek located in the Albemarle Plantation. A gated community located on the Albemarle Sound! If you are looking for a peaceful retreat just steps away from your own water access, look no further! This home was built with exceptional features and benefits including but not limited to:Brazilian Ipe hardwood on the exterior decks and rails to eliminate any maintenance, a french drain around the entire home, granite counter tops and solid maple cabinets in the kitchen, an efficient geothermal system that keeps the home at a comfortable temperature all year round, a solid Outeniqua Yellowwood mantle being showcased on the living room fireplace, bamboo flooring throughout the majority of the main level living, and being built per OBX standards for storm conditions are just a few of the amazing benefits of this home!The maple staircase with stainless steel cable and aluminum rails give this home a ''tree house'' feel that you will fall in love with! This is one home that you truly need to see for yourself to experience the tranquility and quality it has offer!
Listing Agent
Elora Hutchins
AP Realty Company, LLC License #316605 Listed on: 05/09/2025
Home Details
Home Type
- Single Family
Est. Annual Taxes
- $4,058
Year Built
- Built in 2009
Lot Details
- 0.65 Acre Lot
- Lot Dimensions are 130'x201.70x49.72x54.25x42.40x236.05
- Waterfront
- Irrigation
- Property is zoned RA-25
HOA Fees
- $245 Monthly HOA Fees
Home Design
- Wood Frame Construction
- Shingle Roof
- Stick Built Home
Interior Spaces
- 2,538 Sq Ft Home
- 2-Story Property
- 1 Fireplace
- Formal Dining Room
- Workshop
- Bamboo Flooring
- Water Views
- Crawl Space
- Pull Down Stairs to Attic
Kitchen
- Dishwasher
- Kitchen Island
Bedrooms and Bathrooms
- 3 Bedrooms
- Primary Bedroom on Main
- Walk-in Shower
Laundry
- Dryer
- Washer
Parking
- 2 Car Attached Garage
- Aggregate Flooring
- Garage Door Opener
- Driveway
Accessible Home Design
- Accessible Ramps
Outdoor Features
- Outdoor Shower
- Pier
- Water Access
- Deck
- Screened Patio
- Porch
Schools
- Perquimans Central/Hertford Grammar Elementary School
- Perquimans County Middle School
- Perquimans County High School
Utilities
- Electric Water Heater
- Water Softener
Listing and Financial Details
- Assessor Parcel Number 7866-62-5355
Community Details
Overview
- Master Insurance
- Appoa Association, Phone Number (252) 426-2985
- Albemarle Plantation Subdivision
- Maintained Community
Amenities
- Community Garden
- Picnic Area
- Restaurant
- Clubhouse
Recreation
- RV or Boat Storage in Community
- Marina
- Golf Course Community
- Golf Course Membership Available
- Tennis Courts
- Fitness Center
- Exercise Course
- Community Pool
- Community Spa
- Dog Park
Security
- Resident Manager or Management On Site
- Gated Community
Map
Home Values in the Area
Average Home Value in this Area
Tax History
| Year | Tax Paid | Tax Assessment Tax Assessment Total Assessment is a certain percentage of the fair market value that is determined by local assessors to be the total taxable value of land and additions on the property. | Land | Improvement |
|---|---|---|---|---|
| 2024 | $4,058 | $738,900 | $90,000 | $648,900 |
| 2023 | $3,702 | $575,700 | $90,000 | $485,700 |
| 2022 | $3,702 | $575,700 | $90,000 | $485,700 |
| 2021 | $3,692 | $575,700 | $90,000 | $485,700 |
| 2020 | $3,566 | $575,700 | $90,000 | $485,700 |
| 2018 | $3,450 | $575,700 | $90,000 | $485,700 |
| 2017 | $3,450 | $575,700 | $90,000 | $485,700 |
| 2016 | $3,440 | $575,700 | $90,000 | $485,700 |
| 2015 | -- | $687,300 | $220,000 | $467,300 |
| 2014 | -- | $687,300 | $220,000 | $467,300 |
Property History
| Date | Event | Price | Change | Sq Ft Price |
|---|---|---|---|---|
| 05/09/2025 05/09/25 | For Sale | $789,000 | -- | $311 / Sq Ft |
Purchase History
| Date | Type | Sale Price | Title Company |
|---|---|---|---|
| Gift Deed | -- | None Available | |
| Gift Deed | -- | -- | |
| Warranty Deed | $1,167,000 | Attorney |
Mortgage History
| Date | Status | Loan Amount | Loan Type |
|---|---|---|---|
| Previous Owner | $2,000,000 | New Conventional |
Similar Homes in Hertford, NC
Source: Hive MLS
MLS Number: 100506655
APN: 2-D082-Y033-AP
- 111 Megan Loop S
- 308 Megan Loop N
- 304 Megan Loop S
- 22 Randolph S
- 13 Randolph Loop S
- 48 Megan Loop N
- 102 Shenandoah River Dr
- K11 Phelps Lake Ct
- 09 Phelps Lake Ct
- 115 Randolph Loop S
- 234 Beech Point Blvd
- 63 Randolph Loop N Unit Lot 63Y
- 63 Randolph Loop N
- 121 Shenandoah River Dr
- 12 Potecasi Creek Ct
- 106 Potecasi Creek Ct
- 220 Beech Point Blvd
- 225 Beech Point Blvd
- 105 N River Cir E
- 107 Pungo Dr
- 208 Punch Alley
- 213 Tyler Ln
- 213 E Gale St
- 211 E Gale St Unit D
- 211 E Gale St Unit C
- 211 E Gale St Unit B
- 207 S Oakum St Unit B
- 110 Virginia Rd
- 106 Betty Dr
- 202 Bud St
- 507 Duchess Ln
- 1358 U S 17
- 121 Terrilynn Way
- 1414 Charlotte St
- 3895 Waterside Dr
- 148 Wharf Landing Dr Unit F
- 121 Nugget Trail
- 152 Mariners Dr Unit 1
- 1634 Peartree Rd
- 828 Westway St
