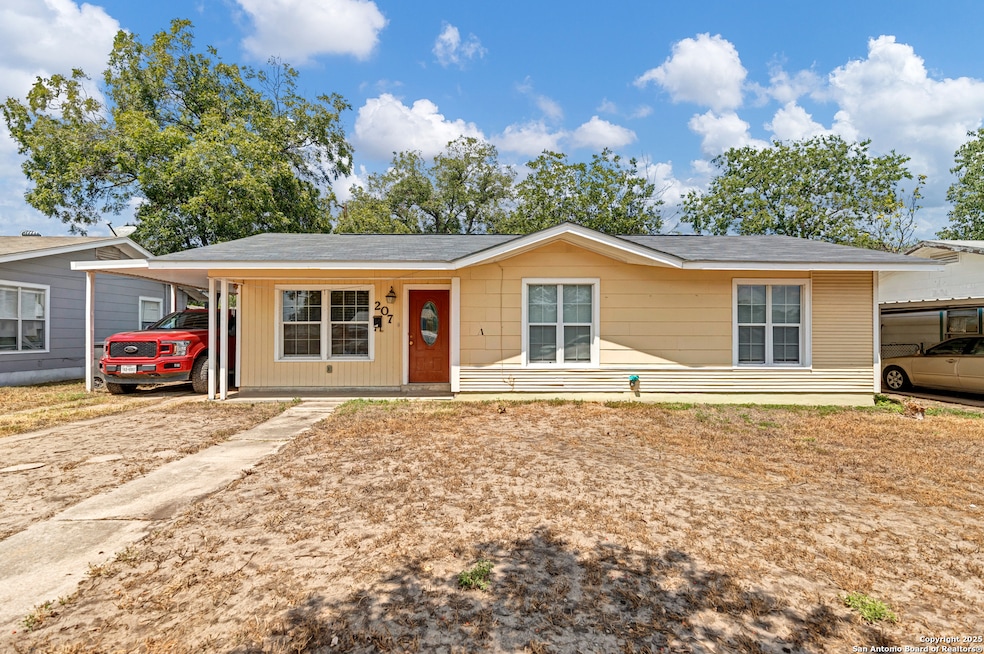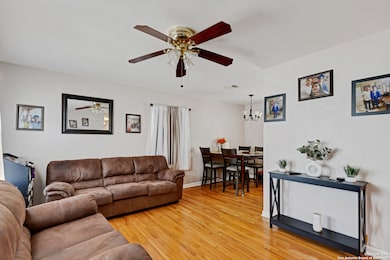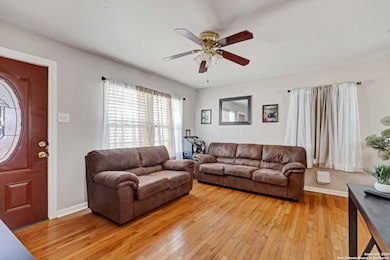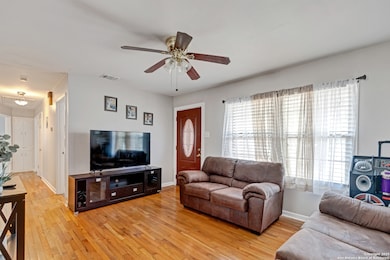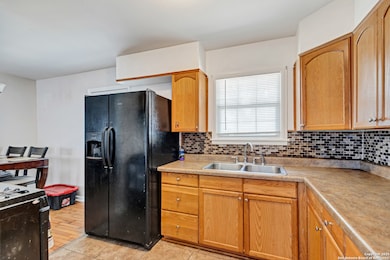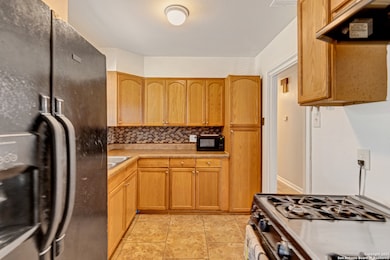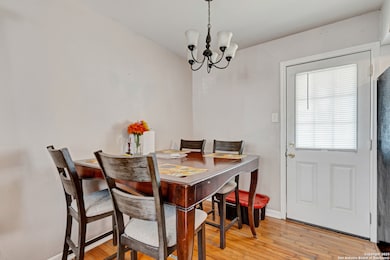207 Michael Ave San Antonio, TX 78223
Highland Hills Neighborhood
3
Beds
1
Bath
963
Sq Ft
6,360
Sq Ft Lot
Highlights
- Central Heating and Cooling System
- Carpet
- 1-Story Property
- Ceiling Fan
About This Home
Charming 3-bedroom, 1-bath home just minutes from downtown San Antonio featuring hardwood floors, natural light, and a functional layout with spacious living and dining areas. The kitchen offers plenty of cabinet storage with a stylish backsplash, while the large backyard with mature trees and storage shed provides the perfect outdoor retreat. Covered parking and convenient access to shopping, schools, and major highways! Grab your favorite realtor and come view it today!
Home Details
Home Type
- Single Family
Est. Annual Taxes
- $3,258
Year Built
- Built in 1955
Lot Details
- 6,360 Sq Ft Lot
Home Design
- Slab Foundation
- Composition Roof
Interior Spaces
- 963 Sq Ft Home
- 1-Story Property
- Ceiling Fan
- Window Treatments
- Washer Hookup
Flooring
- Carpet
- Vinyl
Bedrooms and Bathrooms
- 3 Bedrooms
- 1 Full Bathroom
Schools
- Highland H Elementary School
- Highlands School
Utilities
- Central Heating and Cooling System
- Heating System Uses Natural Gas
Community Details
- Coney Subdivision
Listing and Financial Details
- Assessor Parcel Number 120440160290
Map
Source: San Antonio Board of REALTORS®
MLS Number: 1921916
APN: 12044-016-0290
Nearby Homes
- 243 W Palfrey St
- 166 Hartford Ave
- 219 Bushick Dr
- 107 Cornish Ave
- 106 Sublett Dr
- 878 Avondale Ave
- 5624 Jasper St
- 123 Nash Blvd
- 215 Golden Crown Dr
- 138 Archimedes Dr
- 6855 Atlas St
- 8227 Atlas St
- 326 Sublett Dr
- 6723 Utopia Heights
- 330 Pool Dr
- 3250 Bob Billa St
- 311 Ryan Dr
- 351 Pool Dr
- 2950 Lasses Blvd
- 3318 Bob Billa St
- 6410 S New Braunfels Ave
- 2303 Goliad Rd
- 826 Soria Place Unit 102
- 814 Soria Place Unit 102
- 315 Pool Dr
- 315 Pool Dr Unit B
- 139 Crawford Rd
- 2715 Lasses Blvd
- 351 Pool Dr
- 2802 Lasses Blvd Unit 30
- 2802 Lasses Blvd Unit 13
- 2802 Lasses Blvd Unit 1
- 2802 Lasses Blvd Unit 42
- 2802 Lasses Blvd Unit 15
- 104 Prestwick Blvd
- 6222 S New Braunfels Ave
- 2802 Lasses Blvd
- 6022 State St Unit 104
- 3003 E Southcross Blvd
- 7310 S New Braunfels Ave
