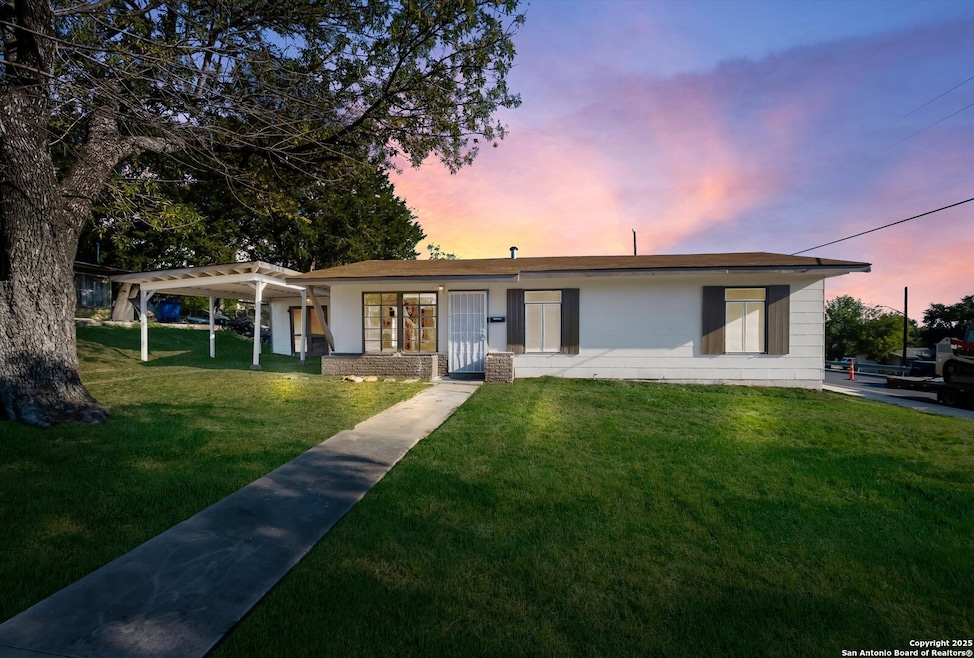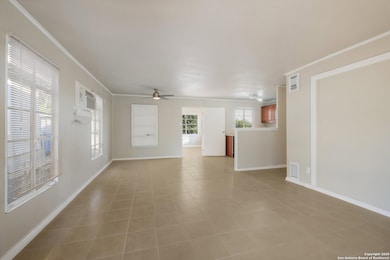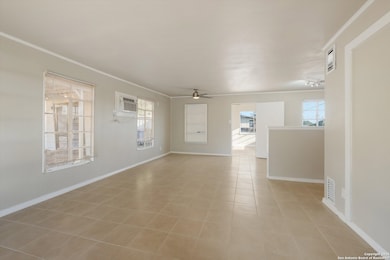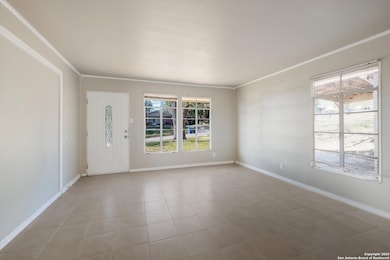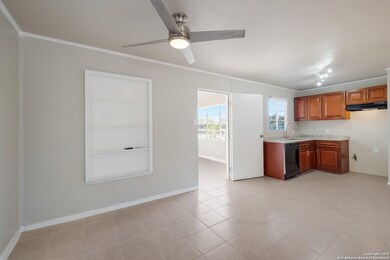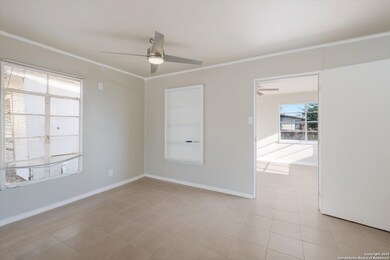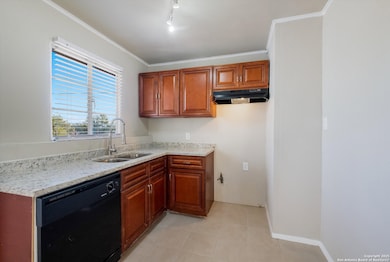351 Pool Dr San Antonio, TX 78223
Highland Hills Neighborhood
4
Beds
1
Bath
1,128
Sq Ft
8,886
Sq Ft Lot
Highlights
- Ceramic Tile Flooring
- Ceiling Fan
- 1-Story Property
- Combination Dining and Living Room
About This Home
SECTION 8 APPROVED. Renovated 3-bedroom, 1-bath home with a versatile bonus room that can serve as a 4th bedroom or office. Situated on a corner lot with a huge backyard, this property features tiled flooring throughout, plenty of natural light, a kitchen with granite counters, and a solid slab foundation. Conveniently located near highways, schools, and shopping. Call now for a showing.
Home Details
Home Type
- Single Family
Est. Annual Taxes
- $1,881
Year Built
- Built in 1954
Lot Details
- 8,886 Sq Ft Lot
- Chain Link Fence
Home Design
- Brick Exterior Construction
- Slab Foundation
- Composition Roof
Interior Spaces
- 1,128 Sq Ft Home
- 1-Story Property
- Ceiling Fan
- Combination Dining and Living Room
- Ceramic Tile Flooring
- Washer Hookup
Bedrooms and Bathrooms
- 4 Bedrooms
- 1 Full Bathroom
Schools
- Highland H Elementary School
- Rogers Middle School
- Highlands School
Utilities
- 3+ Cooling Systems Mounted To A Wall/Window
Community Details
- Pecan Valley Subdivision
Listing and Financial Details
- Rent includes noinc
- Assessor Parcel Number 105230060320
Map
Source: San Antonio Board of REALTORS®
MLS Number: 1920226
APN: 10523-006-0320
Nearby Homes
- 330 Pool Dr
- 3318 Colglazier Ave
- 326 Sublett Dr
- 311 Ryan Dr
- 3606 Bob Billa St
- 3403 Bob Billa St
- 3338 Bob Billa St
- 3318 Bob Billa St
- 246 Pollydale Ave
- 3250 Bob Billa St
- 3302 Kildare Ave
- 127 Dublin Ave
- 106 Sublett Dr
- 322 Menlo Blvd
- 203 Galway St
- 171 Gayle Ave
- 219 Bushick Dr
- 638 Prestwick Blvd Unit 1
- 103 Pollydale Ave
- 3218 E Southcross Blvd
- 315 Pool Dr Unit B
- 315 Pool Dr
- 14423 Alluvium Creek
- 3514 Bob Billa St
- 618 Prestwick Blvd
- 4700 Stringfellow Dr
- 227 Gayle Ave
- 3435 E Southcross Blvd
- 2303 Goliad Rd
- 207 Michael Ave
- 104 Prestwick Blvd
- 419 Anton Dr
- 3003 E Southcross Blvd
- 550 Kashmuir Place
- 826 Soria Place Unit 102
- 814 Soria Place Unit 102
- 139 Crawford Rd
- 322 Glamis Ave
- 7035 Pickwell Dr
- 4103 Freestone St
