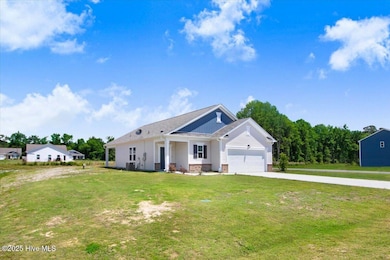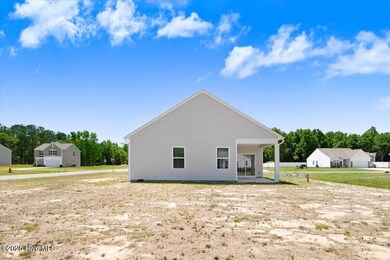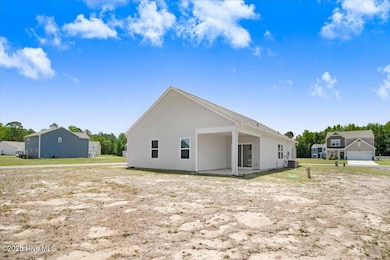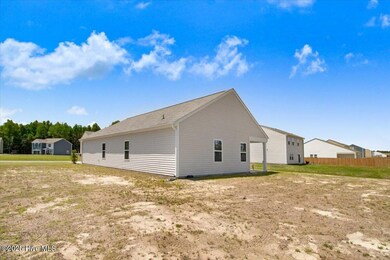
207 Miles Dr Pikeville, NC 27863
Estimated payment $1,458/month
Total Views
2,358
3
Beds
2
Baths
1,536
Sq Ft
$169
Price per Sq Ft
Highlights
- Covered Patio or Porch
- Ceiling Fan
- Maintained Community
- Walk-in Shower
- Heat Pump System
- 1-Story Property
About This Home
This AMAZING home on a corner lot is practically brand new! It was only lived in for a few months! Home is in the popular neighborhood of Settlers point and it is priced to sell! This 3 bedroom and 2 full bath home is the PERFECT starter home. Walk into the foyer which leads to the spacious living room that is also open to the kitchen. Kitchen features granite countertops and stainless appliances. This home also comes with refrigerator, washer and dryer! Master bedroom and 2nd and 3rd bedrooms are split front to back. Fantastic investor opportunity or starter home!
Home Details
Home Type
- Single Family
Est. Annual Taxes
- $208
Year Built
- Built in 2024
Lot Details
- 0.51 Acre Lot
- Lot Dimensions are 200x110x175x85.73
HOA Fees
- $35 Monthly HOA Fees
Home Design
- Brick Exterior Construction
- Slab Foundation
- Wood Frame Construction
- Composition Roof
- Vinyl Siding
- Stick Built Home
Interior Spaces
- 1,536 Sq Ft Home
- 1-Story Property
- Ceiling Fan
Bedrooms and Bathrooms
- 3 Bedrooms
- 2 Full Bathrooms
- Walk-in Shower
Parking
- 2 Car Attached Garage
- Driveway
Schools
- Northeast Elementary School
- Norwayne Middle School
- Charles Aycock High School
Additional Features
- Covered Patio or Porch
- Heat Pump System
Community Details
- Settlers Point HOA
- Settlers Pointe Subdivision
- Maintained Community
Listing and Financial Details
- Assessor Parcel Number 3633616515
Map
Create a Home Valuation Report for This Property
The Home Valuation Report is an in-depth analysis detailing your home's value as well as a comparison with similar homes in the area
Home Values in the Area
Average Home Value in this Area
Tax History
| Year | Tax Paid | Tax Assessment Tax Assessment Total Assessment is a certain percentage of the fair market value that is determined by local assessors to be the total taxable value of land and additions on the property. | Land | Improvement |
|---|---|---|---|---|
| 2025 | $208 | $272,680 | $35,000 | $237,680 |
| 2024 | $208 | $25,000 | $25,000 | $0 |
| 2023 | $201 | $0 | $0 | $0 |
Source: Public Records
Property History
| Date | Event | Price | Change | Sq Ft Price |
|---|---|---|---|---|
| 06/19/2025 06/19/25 | Pending | -- | -- | -- |
| 05/21/2025 05/21/25 | For Sale | $260,000 | -4.4% | $169 / Sq Ft |
| 05/20/2024 05/20/24 | Sold | $271,990 | 0.0% | $177 / Sq Ft |
| 05/08/2024 05/08/24 | Off Market | $271,990 | -- | -- |
| 04/19/2024 04/19/24 | Pending | -- | -- | -- |
| 03/22/2024 03/22/24 | For Sale | $271,990 | -- | $177 / Sq Ft |
Source: Hive MLS
Purchase History
| Date | Type | Sale Price | Title Company |
|---|---|---|---|
| Special Warranty Deed | $272,000 | None Listed On Document | |
| Warranty Deed | $117,000 | None Listed On Document |
Source: Public Records
Mortgage History
| Date | Status | Loan Amount | Loan Type |
|---|---|---|---|
| Open | $174,999 | FHA |
Source: Public Records
Similar Homes in Pikeville, NC
Source: Hive MLS
MLS Number: 100508863
APN: 3633616515
Nearby Homes
- 313 Settlers Pointe Dr
- 310 Settlers Pointe Dr
- 103 Red Fox Trail
- 102 Lucky Ln
- 109 Lucky Ln
- 100 Lucky Ln
- 205 Shepherds Field Dr
- 101 Mutton Dr
- 102 Bladestone Place
- 1132 Antioch Rd
- 2989 Big Daddys Rd
- 105 Baileys Place
- 208 Creeks Edge Dr
- 215 Creeks Edge Dr
- 103 Baileys Place
- 209 Creeks Edge Dr
- 101 Baileys Place
- 205 Creeks Edge Dr
- 3235 Big Daddys Rd
- 103 Stafford Dr






