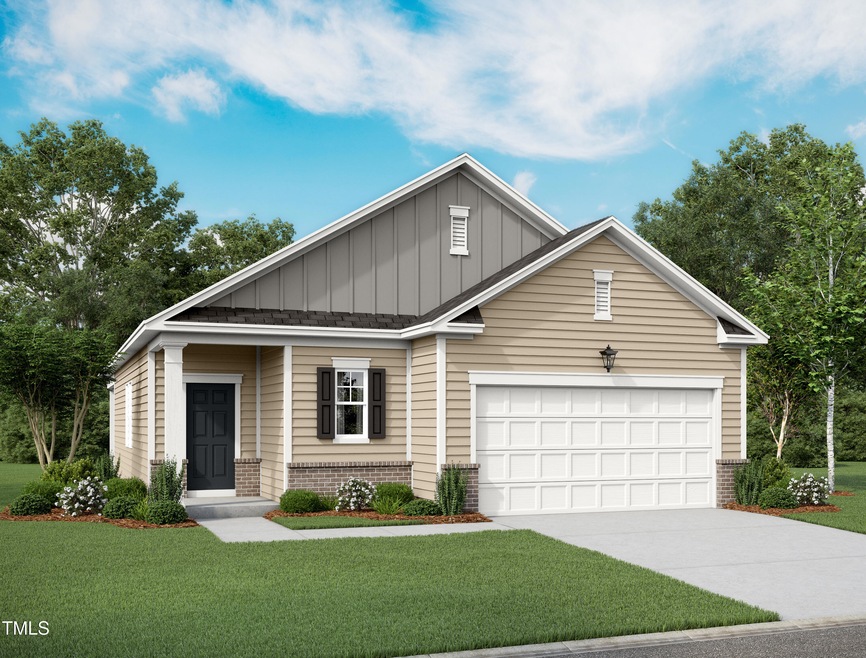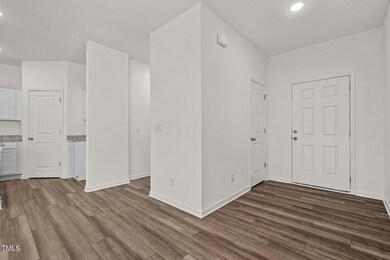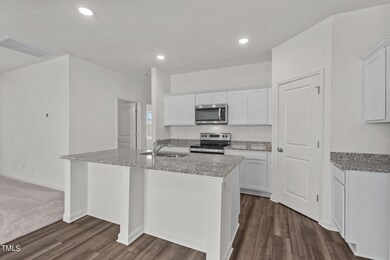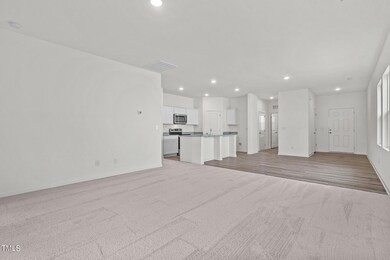
207 Miles Dr Pikeville, NC 27863
Highlights
- New Construction
- 2 Car Attached Garage
- Handicap Accessible
- Ranch Style House
- Laundry Room
- Landscaped
About This Home
As of May 2024USDA 100% FINANCING ELIGIBLE! Ask about our SPECIAL 30 YEAR FIXED RATE! Popular Glimmer floorplan awaits its new owner! Thismove-in-ready ranch sits on an expansive .46-acre homesite, providing ample space for all your dreams to flourish. With an excellent layout featuring threebedrooms, this home offers both comfort and functionality. Step into an inviting open-concept family room that seamlessly flows into the well-appointed kitchen. White cabinetry, stainless steel appliances, a generously sized island, and elegant granite counters make this kitchen a chef's delight. The spacious primary suite is a true retreat, complete with a large walk-in closet and a luxurious bathroom featuring quartz counters and a walk-in shower. Convenience meets style with a two-car garage, ensuring you have ample space for storage and parking. Step out onto the covered back patio and take in the serene views of the expansive backyard, perfect for outdoor gatherings, playtime, or even a future garden oasis.Pictures in the listing are not actual photos of the property. These pictures are just used as a representation.
Last Agent to Sell the Property
Mustafa Al-khazraji
Lennar Carolinas LLC License #312695 Listed on: 03/22/2024
Home Details
Home Type
- Single Family
Est. Annual Taxes
- $208
Year Built
- Built in 2024 | New Construction
Lot Details
- 0.51 Acre Lot
- Landscaped
HOA Fees
- $32 Monthly HOA Fees
Parking
- 2 Car Attached Garage
- 2 Open Parking Spaces
Home Design
- 1,536 Sq Ft Home
- Ranch Style House
- Brick Exterior Construction
- Slab Foundation
- Frame Construction
- Shingle Roof
- Vinyl Siding
Flooring
- Carpet
- Luxury Vinyl Tile
Bedrooms and Bathrooms
- 3 Bedrooms
- 2 Full Bathrooms
Schools
- Northeast Elementary School
- Norwayne Middle School
- Charles B Aycock High School
Utilities
- Central Heating and Cooling System
- Septic Tank
Additional Features
- Laundry Room
- Handicap Accessible
Community Details
- Settlers Pointe HOA
- Built by Starlight Homes
- Settlers Pointe Subdivision
Listing and Financial Details
- Assessor Parcel Number 3633616515
Ownership History
Purchase Details
Home Financials for this Owner
Home Financials are based on the most recent Mortgage that was taken out on this home.Purchase Details
Similar Homes in Pikeville, NC
Home Values in the Area
Average Home Value in this Area
Purchase History
| Date | Type | Sale Price | Title Company |
|---|---|---|---|
| Special Warranty Deed | $272,000 | None Listed On Document | |
| Warranty Deed | $117,000 | None Listed On Document |
Mortgage History
| Date | Status | Loan Amount | Loan Type |
|---|---|---|---|
| Open | $174,999 | FHA |
Property History
| Date | Event | Price | Change | Sq Ft Price |
|---|---|---|---|---|
| 06/19/2025 06/19/25 | Pending | -- | -- | -- |
| 05/21/2025 05/21/25 | For Sale | $260,000 | -4.4% | $169 / Sq Ft |
| 05/20/2024 05/20/24 | Sold | $271,990 | 0.0% | $177 / Sq Ft |
| 05/08/2024 05/08/24 | Off Market | $271,990 | -- | -- |
| 04/19/2024 04/19/24 | Pending | -- | -- | -- |
| 03/22/2024 03/22/24 | For Sale | $271,990 | -- | $177 / Sq Ft |
Tax History Compared to Growth
Tax History
| Year | Tax Paid | Tax Assessment Tax Assessment Total Assessment is a certain percentage of the fair market value that is determined by local assessors to be the total taxable value of land and additions on the property. | Land | Improvement |
|---|---|---|---|---|
| 2025 | $208 | $272,680 | $35,000 | $237,680 |
| 2024 | $208 | $25,000 | $25,000 | $0 |
| 2023 | $201 | $0 | $0 | $0 |
Agents Affiliated with this Home
-
Megan Krape

Seller's Agent in 2025
Megan Krape
RE/MAX
(919) 584-0224
13 in this area
358 Total Sales
-
Melissa Wells

Buyer's Agent in 2025
Melissa Wells
Coldwell Banker Howard Perry & Walston
(919) 921-0588
4 in this area
154 Total Sales
-
M
Seller's Agent in 2024
Mustafa Al-khazraji
Lennar Carolinas LLC
-
Matthew McNeil
M
Seller Co-Listing Agent in 2024
Matthew McNeil
Starlight Homes NC LLC
(984) 238-9985
17 in this area
25 Total Sales
-
Nathan Lean

Buyer's Agent in 2024
Nathan Lean
Compass -- Raleigh
(919) 738-1951
1 in this area
41 Total Sales
Map
Source: Doorify MLS
MLS Number: 10018843
APN: 3633616515
- 310 Settlers Pointe Dr
- 105 Kenison Way
- 504 Bladestone Dr
- 102 Lucky Ln
- 109 Lucky Ln
- 100 Lucky Ln
- 205 Shepherds Field Dr
- 101 Mutton Dr
- 102 Bladestone Place
- 1132 Antioch Rd
- 105 Baileys Place
- 208 Creeks Edge Dr
- 215 Creeks Edge Dr
- 206 Creeks Edge Dr
- 103 Baileys Place
- 211 Creeks Edge Dr
- 209 Creeks Edge Dr
- 101 Baileys Place
- 205 Creeks Edge Dr
- 103 Stafford Dr






