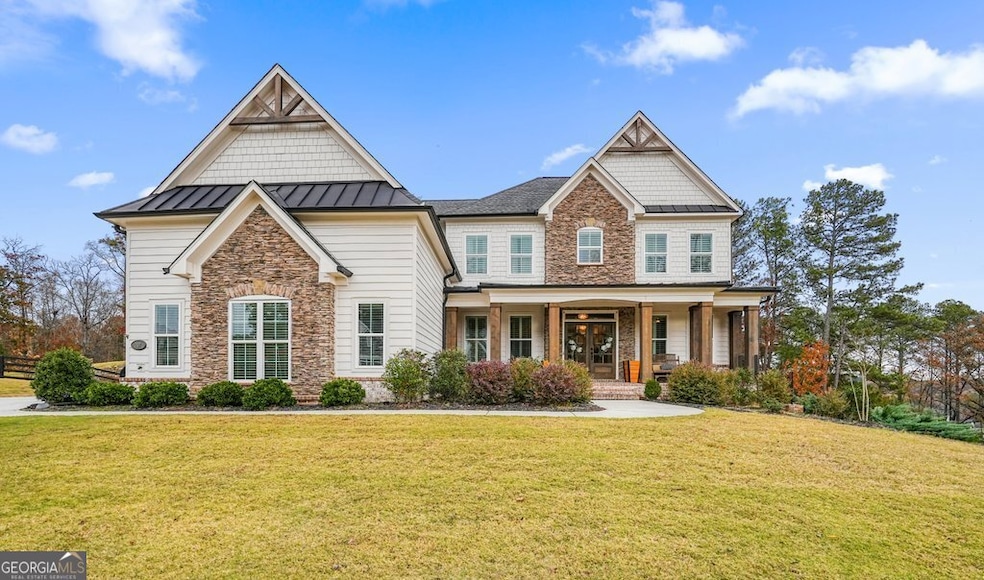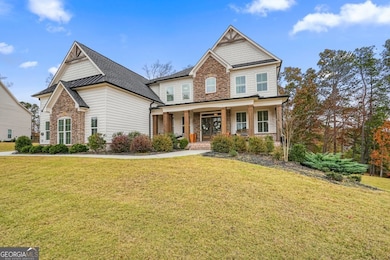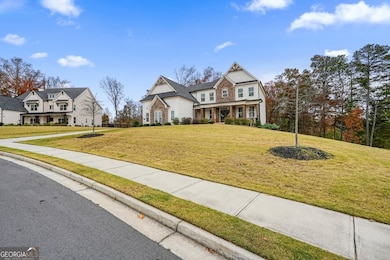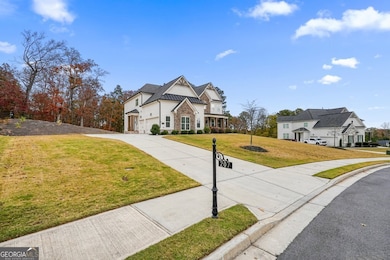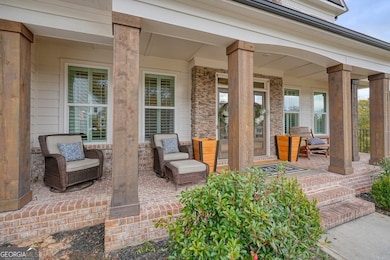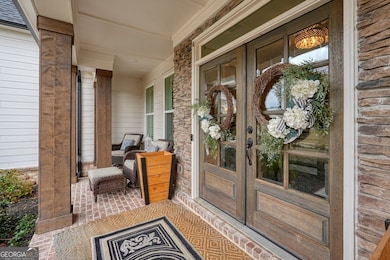207 Milton Overlook Pass Woodstock, GA 30188
Union Hill NeighborhoodEstimated payment $8,611/month
Highlights
- Hot Property
- Craftsman Architecture
- Private Lot
- Mountain Road Elementary School Rated A-
- Deck
- Wood Flooring
About This Home
Experience elevated living in this stunning 5 bedroom, 4 bath craftsman style residence located in the prestigious Milton Overlook community. Built in 2021, this home combines refined craftsmanship with modern sophistication, offering a thoughtful blend of style, comfort, and functionality, all just moments from the Milton line. From the moment you arrive, the stone accented exterior, cedar beamed covered front porch, and beamed eaves create exceptional curb appeal. Situated on a spacious .9 acre cul de sac lot, the property features a long, level driveway leading to a 3 car side entry garage and an expansive yard perfect for outdoor enjoyment. Step through the double front doors into a bright, welcoming foyer adorned with warm hardwood floors and abundant natural light. The main level offers a flexible floor plan including a formal dining room and a private home office or study. The gourmet kitchen is the true centerpiece of the home showcasing custom wood cabinetry, quartz countertops, a large island with seating, stainless steel appliances, a walk in pantry, and a beautifully appointed coffee bar. A butler's pantry connects seamlessly to the dining room, making entertaining effortless. The open concept great room features custom built ins and a striking floor to ceiling stone fireplace, creating a warm and inviting atmosphere for gatherings. A main floor guest suite with a full bath provides privacy for visitors, and a custom mudroom off the garage adds function and organization to everyday living. Upstairs, retreat to the luxurious primary suite with a tray ceiling, sitting area, and a spa inspired bath offering dual vanities, a soaking tub, an oversized walk in shower, and a generous custom closet. Two secondary bedrooms share a Jack and Jill bath, while a fourth bedroom features its own private ensuite, making it perfect for family or guests. A spacious bonus room provides flexibility for a media area, playroom, or office. The partially finished walkout basement extends your living space with a private gym and additional living area, plus ample unfinished space ready for customization whether you envision an in law suite, game room, or home theater. Enjoy the outdoors from the open air deck overlooking the peaceful, tree lined backyard that offers both privacy and beauty. This home truly embodies luxury, comfort, and exclusivity; a rare opportunity in one of Woodstock's most coveted communities, just minutes from Downtown Woodstock, Downtown Canton, top-rated schools, parks, and local dining. Highlights Include: Built in 2021 with custom design and premium finishes. 5 bedrooms, 4 full baths + bonus room & basement. Chef's kitchen with quartz counters, custom cabinetry & coffee bar. Guest suite on main. Partially finished terrace level with gym & flex space. 3 car side entry garage on a .9 acre cul de sac lot. Convenient to Woodstock, Milton, & Hickory Flat.
Open House Schedule
-
Sunday, November 16, 20252:00 to 4:00 pm11/16/2025 2:00:00 PM +00:0011/16/2025 4:00:00 PM +00:00Experience elevated living in this stunning 5 bedroom, 4 bath craftsman style residence located in the prestigious Milton Overlook community. This home truly embodies luxury, comfort, and exclusivity. Just minutes from Downtown Woodstock, Downtown Canton, top-rated schools, parks, and local dining. Highlights Include: Built in 2021 with custom design and premium finishes. Bonus room. Chef's kitchen. Guest suite on main. Partially finished terrace level with gym & flex space. 3 car garage.Add to Calendar
Home Details
Home Type
- Single Family
Est. Annual Taxes
- $12,024
Year Built
- Built in 2021
Lot Details
- 0.9 Acre Lot
- Cul-De-Sac
- Private Lot
HOA Fees
- $98 Monthly HOA Fees
Home Design
- Craftsman Architecture
- Traditional Architecture
- Brick Exterior Construction
- Concrete Siding
Interior Spaces
- 2-Story Property
- Bookcases
- Tray Ceiling
- High Ceiling
- Ceiling Fan
- Mud Room
- Entrance Foyer
- Family Room with Fireplace
- Great Room
- Formal Dining Room
- Bonus Room
- Home Gym
Kitchen
- Walk-In Pantry
- Microwave
- Dishwasher
- Kitchen Island
Flooring
- Wood
- Carpet
Bedrooms and Bathrooms
- Walk-In Closet
- Double Vanity
- Soaking Tub
- Separate Shower
Finished Basement
- Basement Fills Entire Space Under The House
- Interior Basement Entry
Home Security
- Carbon Monoxide Detectors
- Fire and Smoke Detector
Parking
- 3 Car Garage
- Side or Rear Entrance to Parking
Outdoor Features
- Deck
- Porch
Location
- Property is near schools
- Property is near shops
Schools
- Mountain Road Elementary School
- Dean Rusk Middle School
- Sequoyah High School
Utilities
- Central Heating and Cooling System
- Heating System Uses Natural Gas
- Cable TV Available
Listing and Financial Details
- Tax Lot 15
Community Details
Overview
- Association fees include swimming, tennis
- Milton Overlook Subdivision
Recreation
- Tennis Courts
- Community Playground
- Community Pool
Map
Home Values in the Area
Average Home Value in this Area
Tax History
| Year | Tax Paid | Tax Assessment Tax Assessment Total Assessment is a certain percentage of the fair market value that is determined by local assessors to be the total taxable value of land and additions on the property. | Land | Improvement |
|---|---|---|---|---|
| 2025 | $12,024 | $457,880 | $96,000 | $361,880 |
| 2024 | $11,899 | $457,880 | $96,000 | $361,880 |
| 2023 | $8,480 | $322,624 | $64,000 | $258,624 |
| 2022 | $6,976 | $265,424 | $50,000 | $215,424 |
Property History
| Date | Event | Price | List to Sale | Price per Sq Ft |
|---|---|---|---|---|
| 11/12/2025 11/12/25 | For Sale | $1,425,000 | -- | $281 / Sq Ft |
Source: Georgia MLS
MLS Number: 10640218
APN: 02N08A-00000-015-000
- 3095 Batesville Rd
- 801 Homestead Dr
- 3050 Batesville Rd
- 1411 Silver Fox Run
- 259 Milton Overlook Pass
- 1452 Rucker Cir
- 1448 Rucker Cir
- 325 Taylor Glen Dr
- 210 Cherokee Springs Way
- 320 Blackberry Ridge Trail
- 117 Laurel Brook Ln
- 0 Ivy Ln
- 125 Laurel Brook Ln
- 113 Laurel Brook Ln
- 195 Blackberry Ridge Trail
- 260 Blackberry Ridge Trail
- 4400 Earney Rd
- 0 Rowe Rd Unit 10609383
- 1120 Jennings Dr
- 4297 Earney Rd
- 4297 Earney Rd Unit 2
- 4297 Earney Rd Unit 1
- 306 Jason Ct Unit ID1234831P
- 306 Jason Ct
- 5014 Baywood Ln
- 7043 Foundry Dr
- 417 Park Creek Trace
- 123 Village Pkwy
- 100 Agnew Way
- 104 Agnew Way
- 588 Dogwood Lake Trail Unit A
- 229 Hickory Chase
- 14895 Freemanville Rd
- 4400 Gabriel Blvd
- 15485 N Valley Creek Ln
- 6365 Union Hill Rd
- 241 Birchwood Row
- 12755 Morningpark Cir
